Victor L. Regnier Distinguished Visiting Professorship
The Victor L. Regnier Distinguished Visiting Professorship, established in 2003, enriches design education by exposing students to internationally renowned practicing architects from around the world. The visiting professor teaches 5th year architecture graduate design studios with support from a Kansas State University architecture faculty member. The design topic shares cultural patterns, urban issues and unique regional considerations through seminar presentations and critical discourse linking theory with practice. Public lectures at K-State and Kansas City share their creative work and insights with a broader audience.
Victor L. Regnier Distinguished Visiting Chair
The Victor L. Regnier Distinguished Visiting Chair in architecture was established in 2003 by the children of Victor and Helen Regnier to enrich the educational experience of Kansas State University architecture students by exposing them to the finest architects from around the world.
Responsibilities of the Chair are to co-teach a 5th year architecture graduate studio in close cooperation with a Kansas State architecture faculty member. The Chair is also encouraged to contribute to the theory segment of our curriculum through seminar presentations devoted to topics decided between the chair, faculty and students of the 5th year studio program. Exposure to all levels of students will be possible through involvement in reviews, projects or events as might be available. It is expected that at least two formal lectures be presented. One lecture would be delivered on-campus for the Kansas State students, faculty, local professionals and local community. The other lecture would be delivered in the Kansas City metropolitan area, providing exposure to alumni, practicing professionals and the greater Kansas City community with special linkages to the arts.
Successful implementation of the Victor L. Regnier Visiting Chair relies upon a strong, positive communication between the Visiting Chair and the individual K-State architecture faculty member who has expressed special interest in collaborating with the Chair. Experience has shown that the initial campus visit works best approximately one month into the spring semester while a second visit is best no later than one month before the end of the semester. It is highly desirable for the Visiting Chair to return at the end of the spring semester when the Architecture Department holds the annual “super review” of selected graduate projects from all of the studio sections. The Visiting Chair would be asked to lead the discussion of the projects for the super review and would be accompanied by several other distinguished reviewers furnished by the department of architecture.
Previous Regnier Distinguished Visiting Professors
Macías-Peredo have presented numerous lectures and forums on their professional practice in different universities in Mexico and abroad, including the University of Columbia in New York City, the University of New Mexico in Albuquerque, the University of Texas in Arlington, the University of Washington in Seattle, the University of Rice in Houston, and the Latin GSD University of Harvard in Massachusetts; also at the University of Tokyo in Japan, the Pontifical Catholic University of Chile, the Peruvian University of Applied Sciences (UPC) in Lima, Peru; the International Art Fair (ARTBO) 2018 in Bogota, at the AprA Architecture Meeting in Medellin, Colombia; the Pan-American Biennial of Architecture of Quito, Ecuador; the School of Architects in Brasilia, Brazil; the School of Architects in Mendoza, Argentina; and the 2019 Mantova Architettura in Mantua, Italy. | |
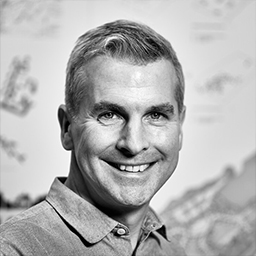 Jerry Tate, RIBA 2021-2022 Jerry Tate, RIBA 2021-2022Jerry founded Tate+Co in 2007 and maintains a central role at the practice. He is driven by his desire to generate creative, pragmatic and unique solutions for each project that have a positive impact on our built and natural environment. Jerry is influential across all projects, ensuring design quality is paramount. Jerry was educated at Nottingham University and the Bartlett, where he received the Antoine Predock Design Award, subsequently completing a masters degree at Harvard University, where he received the Kevin V. Kieran prize. Prior to establishing Tate+Co, he worked at Grimshaw Architects where he led a number of significant projects including ‘The Core’ education facilities at the Eden Project in Cornwall, UK. | |
| |
| |
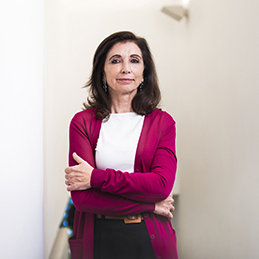 Fuensanta Nieto 2018-2019
| |
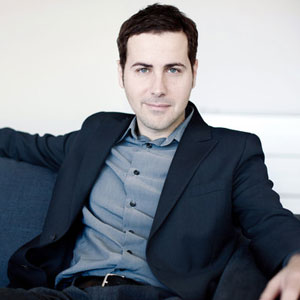 Fran Silvestre 2017-2018 Influenced by the above mentioned architect, Alvaro Siza, or the sculptor Andreu Alfaro, among others, the studio realizes series of projects that take into account factors such as, modulation, serialization or light. Thus, giving rise to buildings of high purity, using constant innovative materials and technologies. Since its foundation, it has focused on the development and implementation of small-scale projects, for instance, The Atrium House (2009) or the House at the mountainside of a Castle (2010). It also carries out multidisciplinary work while designing objects like the Alis chair, collaborating with other studios such as Alfaro Hofmann, which is dedicated to interior design. | |
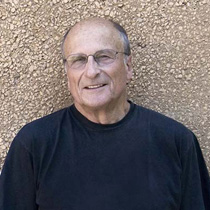 Gonçalo Byrne 2016-2017 Byrne's recent work includes the requalification of the Portuguese National Bank headquarters and the Thalia Theater in Lisbon with Barbas Lopes architects; the expansion of the National Museum Machado de Castro in Coimbra; the Estoi Pousada de Portugal in Faro; and the Estoril Sol Complex in Cascais. Byrne's work has been awarded by the International Association of Art Critics, the Gold Medal by the French Academy of Architecture, and recently with the Piranesi Prix de Rome 2014 for the National Museum Machado de Castro. In 2005, Byrne was awarded the Grand Cross of the Order of Santiago da Espada by the president of the Portuguese Republic. | |
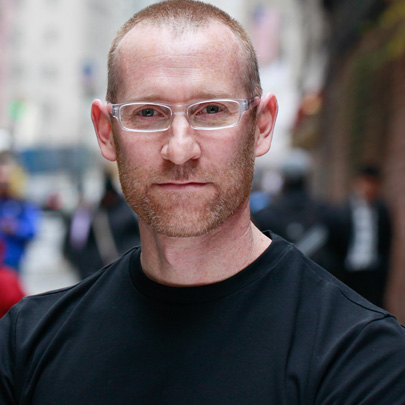 Jay Siebenmorgen 2015-2016 Jay Siebenmorgen 2015-2016Click here for the lecture New York Architect Jay Siebenmorgen is a design principle at NBBJ’s Boston studio. His work includes the Lunder Building for Massachusetts General Hospital in Boston, the public spaces for The Juilliard School of Arts at Lincoln Center in New York, and the Rainier Square development in Seattle. Siebenmorgen has taught at Columbia University’s Graduate School of Architecture, Planning and Preservation. Formerly he worked in the offices of BNIM, Steven Holl Architects and Diller Scofidio + Renfro. Siebenmorgen is a graduate of K-State and Columbia University. | |
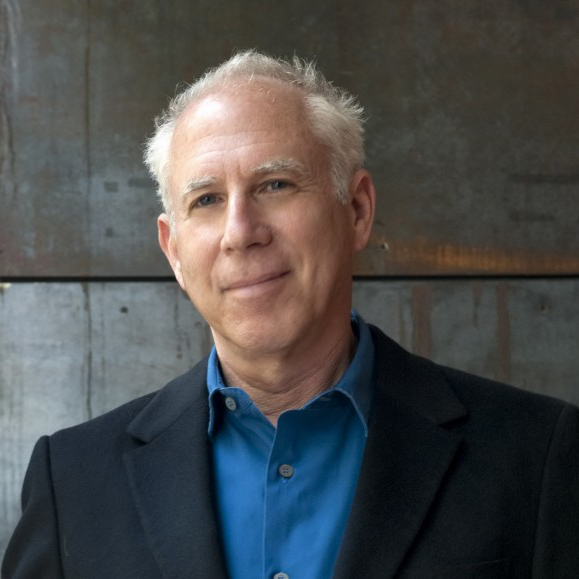 Steven Ehrlich 2014-2015 Steven Ehrlich 2014-2015California Architect Steven Ehrlich has evolved a signature design philosophy called Multicultural Modernism, which seeks to create sustainable buildings infused with cultural meaning and rooted in the specificities of site, and latest technologies. Ehrlich was the 2011 recipient of the California AIA Maybeck Award, and the National AIA Firm of the Year Award 2015. | |
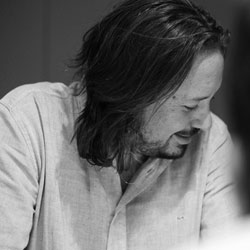 Javier Sánchez 2013-2014 | |
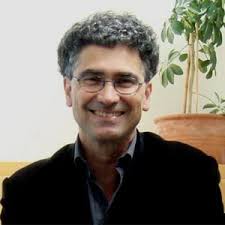 Beat Kämpfen 2012–2013 | |
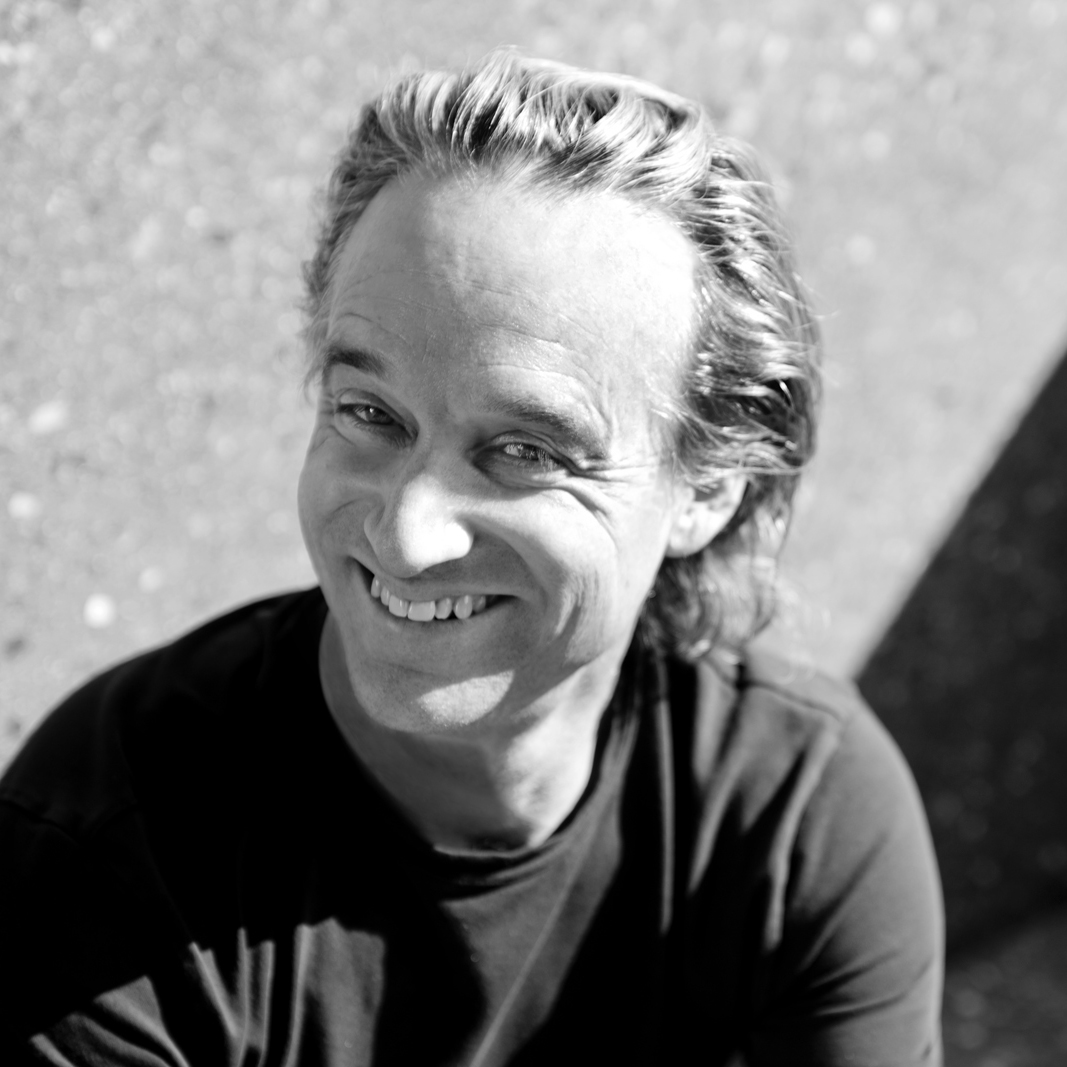 Wendell Burnette 2011–2012 Wendell Burnette 2011–2012Wendell Burnette is a native of Nashville, Tennessee, who discovered the southwest desert as an apprentice at Frank Lloyd Wright’s Taliesin West. He is currently principle of Wendell Burnette Architects in Phoenix and is a self-taught architect with an international recognized body of work. His practice is engaged in a wide range of private and public projects. | |
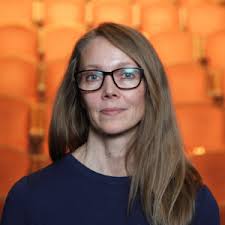 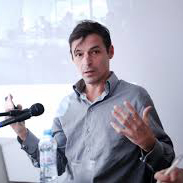 Helen & Hard 2010–2011 | |
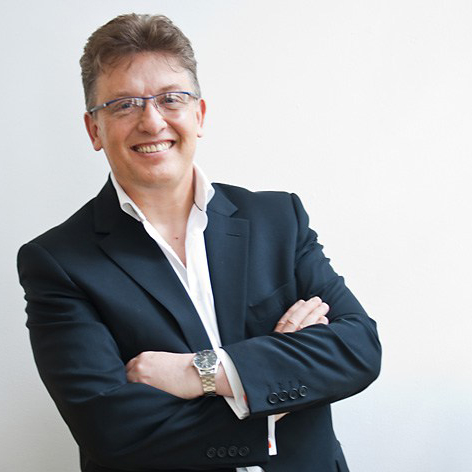 Alan Dunlop 2009–2010 Alan Dunlop 2009–2010Alan Dunlop is a principal at Alan Dunlop Architects based in Glasgow, Scotland. He is a Fellow of the Royal Incorporation of Architects in Scotland and was educated in London and at the Mackintosh School of Architecture in Glasgow. | |
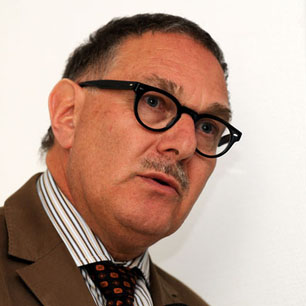 Alfred Jacoby 2008–2009 | |
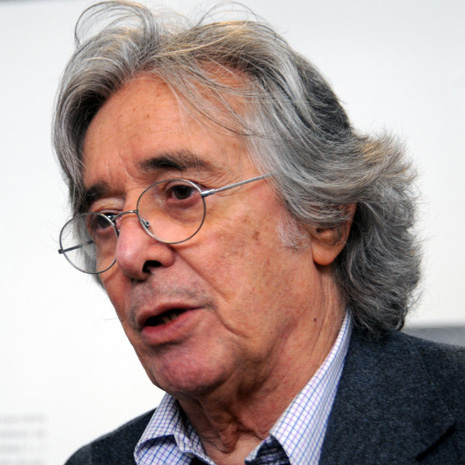 Miguel Angel Roca 2007–2008 Miguel Angel Roca 2007–2008Professor Roca studied architecture and urban design at the Universidad Nacional de Cordoba and the University of Pennsylvania under Louis Kahn, for whom he worked. His architectural practice has earned him numerous international design awards and has been featured in eight monographs. | |
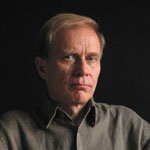 Mikko Heikkinen 2006–2007 Mikko Heikkinen 2006–2007Born in Savonlinna, Finland, Mikko Heikkinen received his Master of Science in Architecture at Helsinki University of Technology in 1975. Later in 1975, Heikkinen founded a partnership with Markku Komonen under the name Heikkinen–Komonen Architects. | |
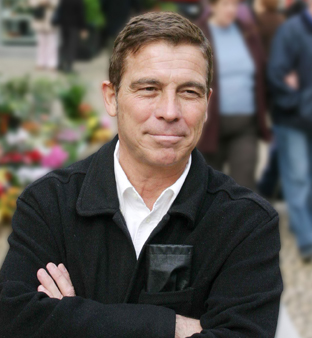 Alberto Campo Baeza 2005–2006 Alberto Campo Baeza 2005–2006Born in Cadiz, Spain, Campo Baeza was educated at the ESTA in Madrid. He has taught at his alma mater since 1976, serving as head of the school since 1986. Meanwhile, his practice has expanded dramatically from one that focused on small residential projects to one involved with large commercial and institutional commissions. | |
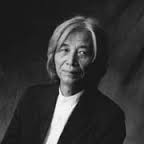 Hiroshi Hara 2004-2005 Hiroshi Hara 2004-2005Hiroshi Hara has been responsible for the designs of many of the most significant and largest projects in his country. His focus is upon the internal order of the house as informed by critical aspects of dwelling. |










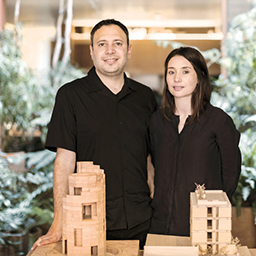 Salvador Marcias, Magui Perdo & Diego Quirte 2022-2023
Salvador Marcias, Magui Perdo & Diego Quirte 2022-2023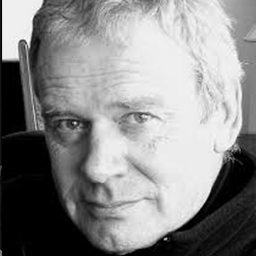
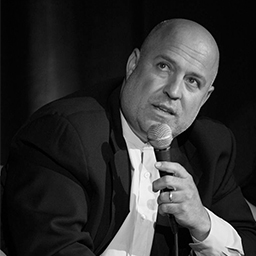 Lawrence Scarpa, FAIA 2019-2020
Lawrence Scarpa, FAIA 2019-2020