- K-State home
- College of Architecture, Planning and Design
- About
- News and Events
- Ekdahl Lecture History
- Ekdahl Lecture History
Ekdahl Lecture History
All lectures are presented with sustained support from the Ekdahl family.
Ekdahl Lectures Fall 2014
Lecture Title: nUrban
Synopsys:
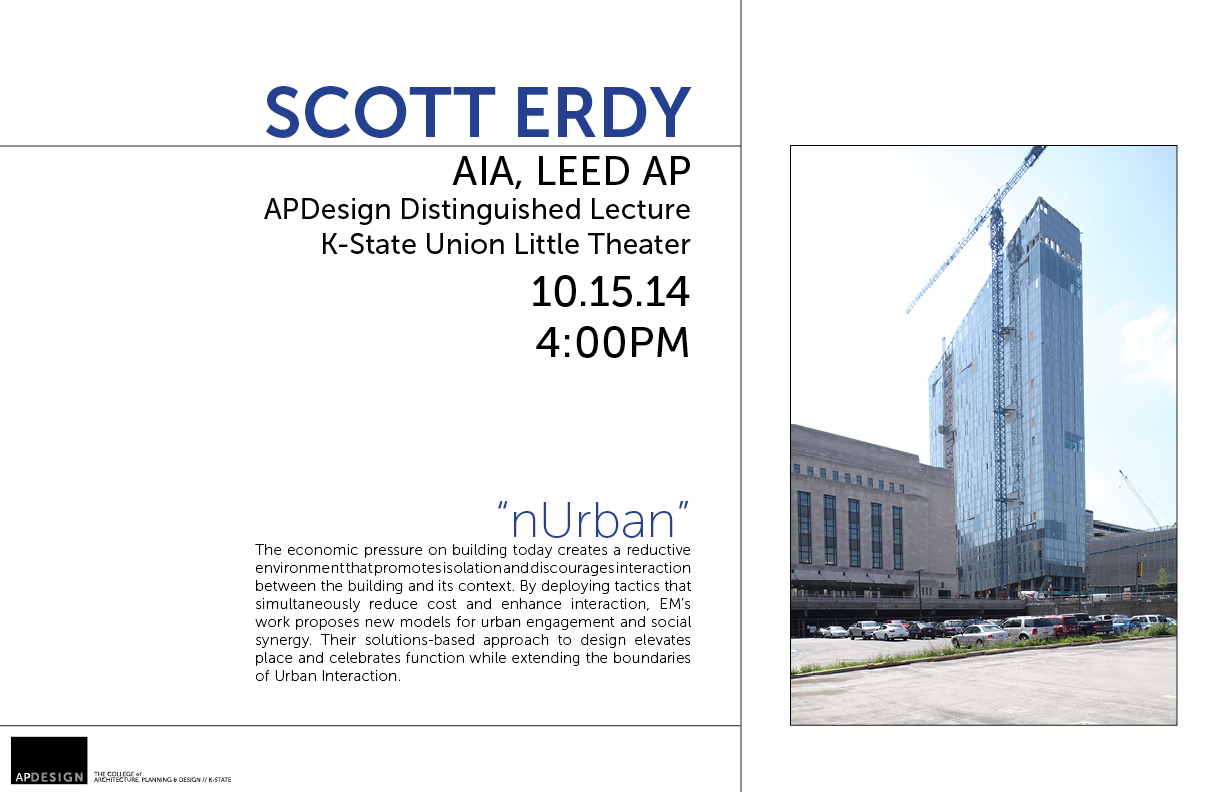 The economic pressure on building today creates a reductive environment that promotes isolation and discourages interaction between the building and its context. By deploying tactics that simultaneously reduce cost and enhance interaction, EM's work proposes new models for urban engagement and social synergy. Their solutions-based approach to design elevates place and celebrates function while extending the boundaries of Urban Interaction.
The economic pressure on building today creates a reductive environment that promotes isolation and discourages interaction between the building and its context. By deploying tactics that simultaneously reduce cost and enhance interaction, EM's work proposes new models for urban engagement and social synergy. Their solutions-based approach to design elevates place and celebrates function while extending the boundaries of Urban Interaction.
About the Speaker:
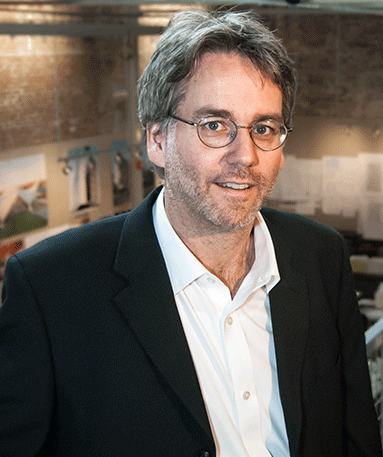 Scott Erdy pursues a methodology where form embodies purpose, and sense of place is revealed through the careful intersection of programmatic relationships and cultural significance. Since establishing Erdy McHenry Architecture in 1999, Scott’s design work has received numerous accolades from the local and national press as well as more than 25 state, local and national awards. Beginning with the September 2001 cover story of Architecture Magazine featuring the Southern Poverty Law Center and most recently the 2013 July Cover of Architectural Record highlighting the Cornell Teaching Dairy Barn, Erdy’s work has been recognized for the embodiment of cultural significance and utilitarian beauty.
Scott Erdy pursues a methodology where form embodies purpose, and sense of place is revealed through the careful intersection of programmatic relationships and cultural significance. Since establishing Erdy McHenry Architecture in 1999, Scott’s design work has received numerous accolades from the local and national press as well as more than 25 state, local and national awards. Beginning with the September 2001 cover story of Architecture Magazine featuring the Southern Poverty Law Center and most recently the 2013 July Cover of Architectural Record highlighting the Cornell Teaching Dairy Barn, Erdy’s work has been recognized for the embodiment of cultural significance and utilitarian beauty.
 Jordan Mozer
Jordan Mozer
Jordan Mozer and Associates, Limited (JMA) for three decades the architecture and design firm is strategically located in a Chicago loft downwind from a chocolate factory. Prior to earning a degree in architecture, Mozer studied painting, sculpture, English literature, fashion design and product design, all of which inform his work on a daily basis. He is as attentive to the details of every client’s business plan as he is to the look of each logo he designs and the craftsmanship of each door pull he carves by hand.
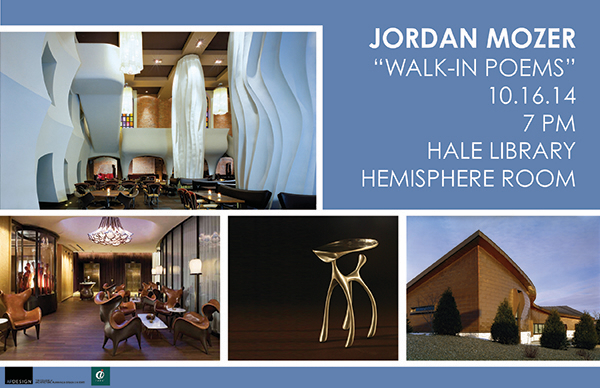 Since founding JMA in 1984, Jordan and his namesake firm have built an international reputation for consistently original, successful and newsworthy designs for clients as varied as Disney, Marriott, Volkswagen, Universal Studios, Asprey & Garrard, Steve Wynn, Lettuce Entertain You, Barney’s New York and The Rolling Stones (to name just a few). JMA’s team is composed of architects, designers, project managers and storytellers. They collaborate with their clients to create shops, entertainment venues, hotels and restaurants all over the world.
Since founding JMA in 1984, Jordan and his namesake firm have built an international reputation for consistently original, successful and newsworthy designs for clients as varied as Disney, Marriott, Volkswagen, Universal Studios, Asprey & Garrard, Steve Wynn, Lettuce Entertain You, Barney’s New York and The Rolling Stones (to name just a few). JMA’s team is composed of architects, designers, project managers and storytellers. They collaborate with their clients to create shops, entertainment venues, hotels and restaurants all over the world.
Over the past thirty years, Mozer’s work has been included in books, magazines, newspapers, internet articles, museum and gallery exhibitions and both public and private collections. Mozer has taught at the School of the Art Institute of Chicago, the University of Illinois Chicago and the University of Illinois Champaign, sat on numerous design juries and panels and continues to guest teach, and to lecture extensively throughout the United States and in Europe.
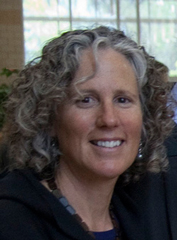 Lecture Title: "Density by the Foot" as part of the College of Architecture, Planning &
Lecture Title: "Density by the Foot" as part of the College of Architecture, Planning &
The lecture will discuss what makes a place walkable, such as connections, density, diversity, proximity, complete streets and other characteristics of urban form.
"Assembling this kit of parts into truly livable places requires a sensibility lost to 21st century Americans, one in which the increments of urban space are grounded in human footsteps rather than vehicle miles," Campoli said. "After decades of sprawl, can we recalibrate our sense of scale and speed to think small and build dense?"
Campoli writes about urban form and the changing landscape. She combines a planner's perspective with a designer's sensibility to illustrate the built environment and the processes that shape it. She is the author of "Made for Walking: Density and Neighborhood Form," and co-author of "Visualizing Density" and "Above and Beyond: Visualizing Change in Small Towns and Rural Areas."
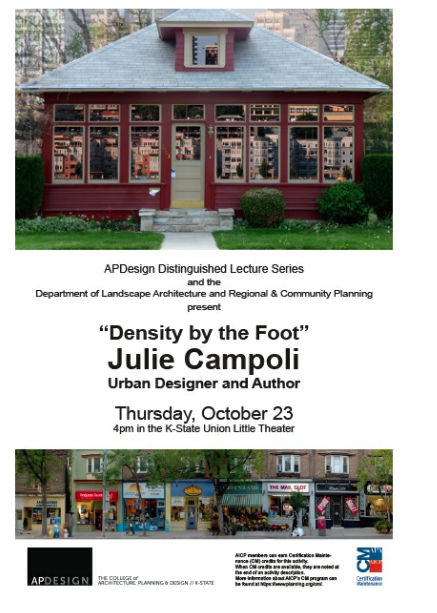 She has developed innovative graphic techniques to help people understand the relationship between design concepts and actual urban environments. Her most recent book, "Made for Walking," uses hundreds of photographs, montages, maps and diagrams of North American neighborhoods to illustrate the types of urban form that make sustainable transportation possible. She conducts workshops and lectures throughout the country on issues of smart growth, transportation, urban design and density.
She has developed innovative graphic techniques to help people understand the relationship between design concepts and actual urban environments. Her most recent book, "Made for Walking," uses hundreds of photographs, montages, maps and diagrams of North American neighborhoods to illustrate the types of urban form that make sustainable transportation possible. She conducts workshops and lectures throughout the country on issues of smart growth, transportation, urban design and density.
Her Burlington, Vermont-based practice, Terra Firma Urban Design, specializes in site planning for affordable housing, emphasizing the infilling of existing neighborhoods. As a consultant to Vermont nonprofits, state agencies and municipalities, she helped steer development toward a more efficient and contextual pattern.
Campoli has a Bachelor of Arts from Middlebury College and Master of Landscape Architecture from Cornell University. She was a 2009-10 Loeb fellow at Harvard University's Graduate School of Design.
American Institute of Certified Planners members can earn certification maintenance credits for this activity. When credits are available, they are noted at the end of an activity description. Read more information about American Institute of Certified Planners' certification maintenance program.
Ekdahl Lectures Spring 2015
Matthew Urbanski - Landscape Architect
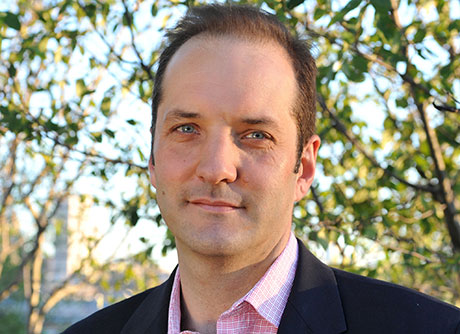 Early Life and Education
Early Life and Education
Matthew Urbanski, a prominent landscape architect, has been with Michael Van Valkenburgh Associates (MVVA) since 1989. Born to a family physician and a painter and ceramicist, Matt grew up with a deep appreciation for both wellness and artistic expression, influences that would shape his career in landscape architecture. He pursued his academic interests by earning a Bachelor of Science in Biology from Albright College, studying horticulture at Delaware Valley College of Science and Agriculture, and obtaining a Master of Landscape Architecture from Harvard University’s Graduate School of Design.
Professional Career
Joining MVVA in 1989, Matt has made significant contributions to the field of landscape architecture, planning and designing waterfronts, parks, college campuses, and gardens across North America and around the world. His work is characterized by a deep understanding of the power of landscapes to influence human emotions and a commitment to creating designs that leverage the unique qualities of each site. His passion for physical models, which stems from his childhood love of model trains, has heavily influenced MVVA’s model-centric design process and public presentations.
Teaching and Influence
For 25 years, Matt taught an ecological approach to planting design at Harvard University’s Graduate School of Design, sharing his expertise and fostering a new generation of landscape architects. His teachings emphasized the importance of ecological principles in landscape architecture, reflecting his dedication to sustainable and environmentally conscious design.
Red Hill Nursery
In addition to his work at MVVA and Harvard, Matt co-founded Red Hill Nursery with his father 30 years ago. The specialty plant farm focuses on growing hard-to-find species with unusual shapes and characters, supporting Matt’s commitment to biodiversity and the integration of unique plant species into his landscape designs.
Philosophy and Legacy
Matt’s philosophy in landscape architecture is deeply influenced by his upbringing, blending the wellness aspects of his father’s medical profession with the artistic sensibilities of his mother’s painting and ceramic work. He views landscape architecture as a discipline that encompasses both wellness and artistic expression, striving to create spaces that are not only functional but also emotionally and aesthetically enriching.
Throughout his career, Matthew Urbanski has left an indelible mark on the field of landscape architecture, inspiring both colleagues and students with his innovative designs and ecological approach. His legacy is one of dedication to the transformative power of landscapes and a commitment to excellence in design and education.
Lecture Title: Innovation of the World Trade Center
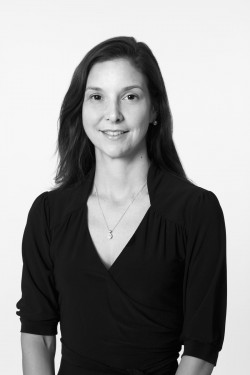 Nicole Dosso FAIA, LEED, BD+C is Vice President, Design & Construction at Vornado Realty Trust in New York City. Dosso is a recognized expert in the technical challenges and solutions associated with the design of tall buildings in complex urban contexts.
Nicole Dosso FAIA, LEED, BD+C is Vice President, Design & Construction at Vornado Realty Trust in New York City. Dosso is a recognized expert in the technical challenges and solutions associated with the design of tall buildings in complex urban contexts.
Prior to joining Vornado Realty Trust, Dosso was Director at the New York office of Skidmore, Owings & Merrill LLP (SOM). She has extensive project experience from her time at SOM that includes work on key projects at the World Trade Center site: 7 World Trade Center and One World Trade Center.
Dosso’s other high-rise work in New York includes the Baccarat Hotel and Residences developed by Starwood Capital Group; 250 West 55th Street commercial office building for Boston Properties; 383 Madison Avenue, former Bear Stearns headquarters; and the exterior renovation of 2 Broadway, a 1.2 million sf office tower in the financial district which houses the Metropolitan Transit Authority.
Nicole Dosso is currently involved in the Manhattan West Platform, a 2.6 acre, post tension precast platform over the railroad tracks located between 31st and 33rd Street, Dyer Avenue and 9th Avenue for Brookfield Office Properties. She is also involved in the master plan development for this site which is planned to develop 19.0 FAR and 4.7 billion sf of property proposed for office, residential, hotel and retail use. A landscaped plaza is planned to connect the proposed buildings.
Other current projects include, a 1.0 million sf, 70 story mixed use building consisting of retail, health club, office, hotel and residential for the Related Company at the Hudson Yards site in New York. She is also involved in a 2.1 million sf, Four Seasons brand mixed use building in Jeddah, Saudi Arabia and a variety of other commercial, residential and hospitality projects throughout the Middle East.
Over the years Dosso has received many commendations: Elevated to AIA College of Fellows (2016); “The Tallest Tower in the U.S. is Being Built by a Woman,” Fast Company (September 2014); Cascieri Lectureship in the Humanities award at Boston Architectural College (April 2014); “A Tall Order” Architect magazine citation on emerging woman architects (January 2014); Featured key speaker at Design Future Council, Leadership Summit Sustainable Design “One World Trade Center: Innovation” (October 2013); Featured in Gotham magazine article, “Top of the World” (July 2013); AIA Presidential Citation for contributions at the World Trade Center site (May 2012); Building Design + Construction 40 Under 40 award for Class of 2012 (April 2012); Crain’s New York Business 40 Under Forty award for Class of 2012 (March 2012); September 2011 Featured in Fox News segment titled, “Rise of Freedom: World Trade Center Architect Nicole Dosso Helps Rebuild NYC’s Skyline” (September 2011); Credited in Architectural Record article titled, “A controversial tower rises at ground zero” (September 2011); Honored by Professional Women in Construction for contributions on rebuilding the World Trade Center site (March 2006).
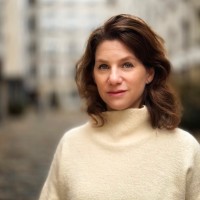 Nathalie Rozencwajg (born October 1975) is a RIBA and RICS award-winning architect based in Paris and London.
Nathalie Rozencwajg (born October 1975) is a RIBA and RICS award-winning architect based in Paris and London.
Career
Rozencwajg was born in Luxembourg, grew up in Brussels and studied at the Architectural Association School of Architecture (AA) in London, graduating in 2001. After an early career spent working in London and Paris, and on projects in Beijing, Athens and Mecca, Rozencwajg went on to co-found RARE architecture[7][8][9] with Michel da Costa Goncalves in 2005, where she was a director for 12 years. From 2004 to 2016, Rozencwajg taught at the Architectural Association School of Architecture (AA) in London as a Unit Master.
In 2012, Rozencwajg was commended by Architects’ Journal for the AJ Emerging Woman Architect of the Year Award.[10][11] In 2014, The Guardian newspaper noted Rozencwajg as one of "10 women in architecture to watch".[12][13]
In 2018, Rozencwajg founded a new architectural practice, NAME architecture.
Rozencwajg lectures and leads architectural events internationally, including for the Architectural Association School of Architecture,[14][15][16][17] Kansas State University,[18] the glasstec International Trade Fair[19] and the Fall Semester in Miami,[20][21] for which she also produced an essay, Nathalie Rozencwajg: The Imagined and the Imaginary.[22] She was also a contributor to the book Scale: imagination, perception, and practice in architecture (Routledge, ISBN 9780415687119)[23] and to the journal A+u 536 15:05 London - Renewing Architecture & Cityscape (A+U Publishing, ISBN 4910019730552, ASIN B00TIVAXFE).[24][25] In addition, Rozencwajg has contributed to the debate about the issues facing women in architecture, saying that “it’s a pity to see so much talent that just doesn't fulfill itself”, and that long hours and the cost of childcare can be a factor.[26][27][28]
Notable work
Rozencwajg's architectural practice won the Royal Institution of Chartered Surveyors (RICS) Grand Final Building Conservation Award and the Project of the Year in 2011 for Bethnal Green Town Hall Hotel,[29][30][31][32][33][34] a 98-room luxury hotel in Hackney London.[35][36][37] The Town Hall – originally built in 1910 and extended in 1937[38] – is a Grade II listed building, and now has a laser-cut aluminum ‘skin’ added to its existing structure,[39] which conceals a new floor. Several sculptures by Henry Poole were retained in the development, which also included a bar and restaurant area called Viajante for former elBulli chef Nuno Mendes. The building also won a RIBA Award.[40] The Times said: “The makeover is in a modern manner but done with respect for the old work, which is either conserved intact or set off by startling interventions.”[41] Sleeper Magazine said: “The Town Hall Hotel & Apartments combines a visionary extension and sensitive restoration of the building, which has stood in the heart of London’s East End since Edwardian times.”[42]
Rozencwajg is also responsible for the CentralFestival EastVille shopping mall[43] and fashion arcade in Bangkok, Porte 12 restaurant in Paris – owned by André Chiang and run by Vincent Crepel,[44] and Londrino restaurant for chef Leandro Carreira. Londrino has been shortlisted for the Restaurant & Bar Design Awards.[45] Wallpaper* magazine said Rozencwajg “created a simple, slick space that carefully considers the refined craftsmanship of Londrino’s food.”[46]
Rozencwajg is also known for the design of high-end apartments in Westminster's Castle Lane[47][48] – in the Birdcage Conservation Area – and the innovative reinterpretation of the classic bow window. Architectures CREE magazine said: “Innovation exists in tradition. Cultural heritage is strongly present in this bow window concept. The double bend forms a thick façade to create a revisited form of the bow window.”[49]
Rozencwajg taught at the Architectural Association School of Architecture (AA) from 2004 until 2016. This includes a first year unit (2004-2007) and intermediate unit 4 (2007-2016).[50][51][52][53][54] She was Head of AA Singapore Visiting School from 2006 to 2016.[55][56][57][58] As part of a workshop for the AA, Rozencwajg and Valentin Bontjes van Beek led a student project, "The Crossings Project",[59][60] to build an experimental footbridge at Hooke Park a 142-hectare woodland in Dorset, South West England. It was funded by the Custerson Award.