APDesign | ARCH | Degree Paths | Student Work | Why ARCH | Facilities | Faculty | Opportunities | Apply

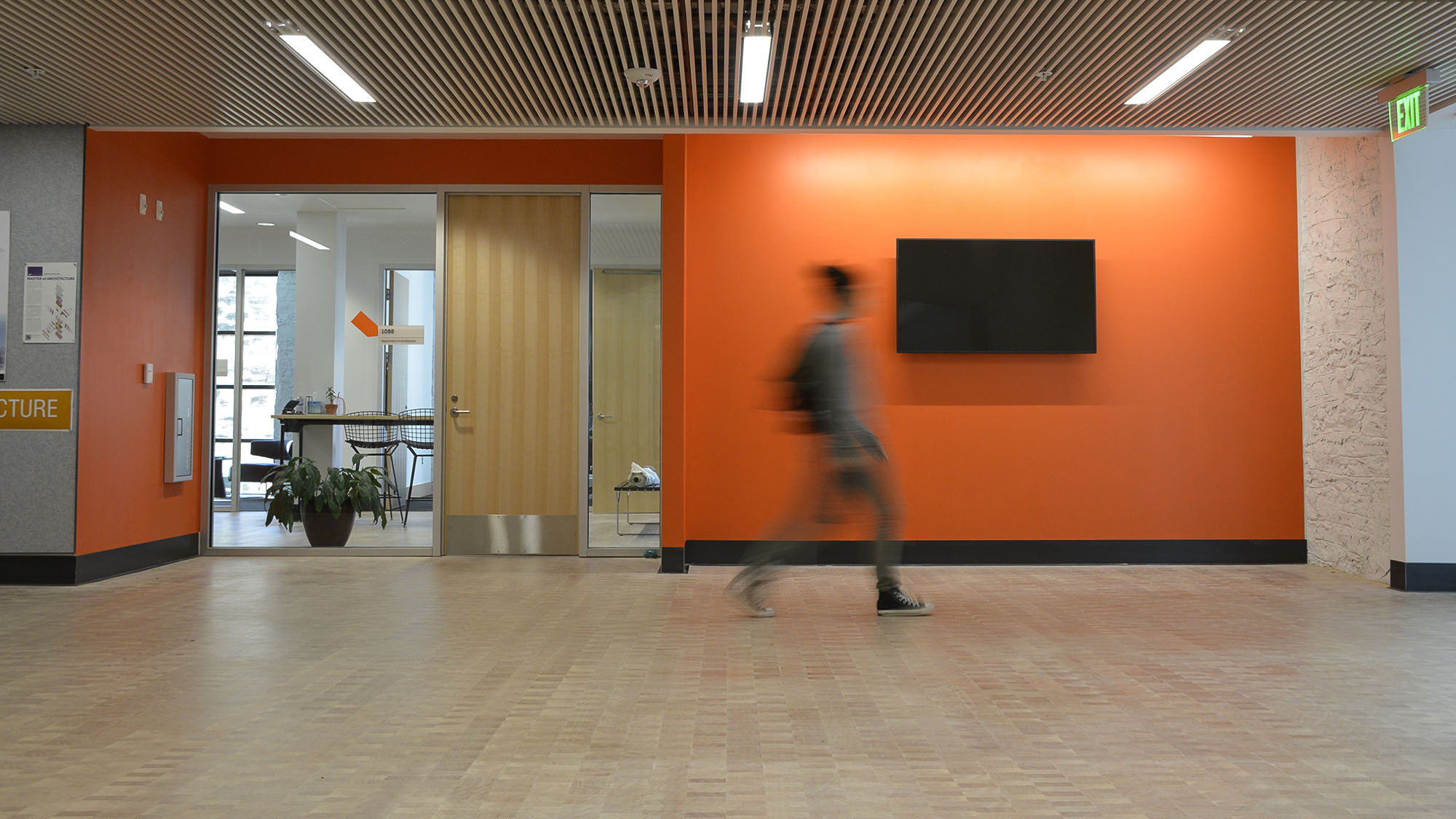
The APDesign Difference
You will work alongside students in all design and planning disciplines. You will not only design and plan, but also build and fabricate. As a student at one of the most affordable and highly ranked programs in the nation, you will receive an educational experience preparing you for excellence in your chosen career path.

New Facilities
The College of Architecture, Planning & Design marries a beautiful historic space with modern classrooms, studios, and educational necessities.
Seaton Hall dates back to the early 20th century, while Regnier Hall, which houses many of the College of Architecture, Planning & Design’s offices and classrooms, was added as part of the revitalization project and opened in the fall of 2017. The new building now boasts over 194,000 square feet, secure exhibit/gallery spaces, an energy-efficient design and 21st century production facilities to foster creativity and innovation. The history of these beautiful limestone buildings in the center of the Manhattan campus is a daily reminder of our land-grant presence for our students and faculty, while also inspiring ideas for the future.
Seaton Hall and Regnier Hall are the home of all of APDesign’s studios, labs and workshops.
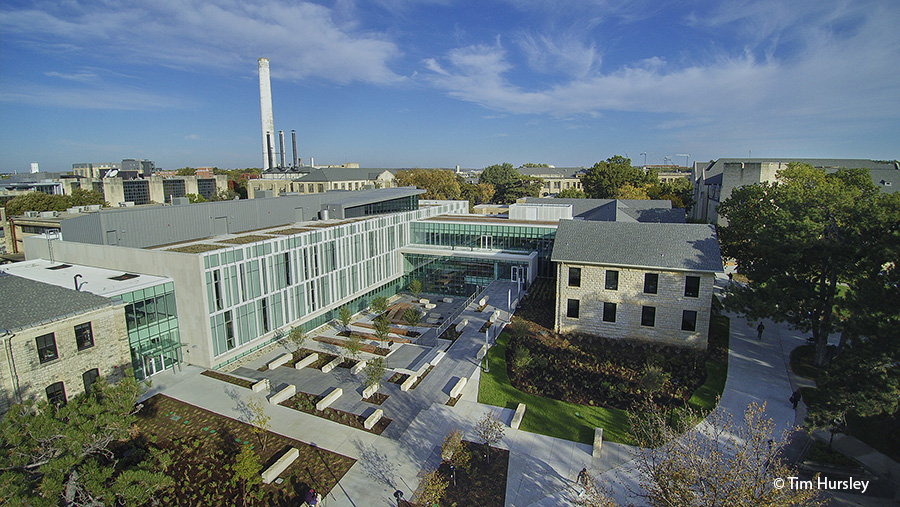

Studio forms the core - the heart and soul - of the Architecture student experience. You will have the opportunities to work with students in all the design and planning professions, which is the foundation for building lasting friendships and professional colleagues. The shared experience is engaging, interactive, powerful, and fun!
Our building and studios are secure and accessible to APDesign students 24/7. You will spend hours creating work that exceeds your initial expectations of yourself and your professor, and build lasing memories with your friends along the way.
Studio is the place where our students learn and perfect their skills like drawing and model-making. The studio culture also helps students to understand the value and organization of space in preparation for sharing design ideas. The interdisciplinary design studio layouts allow for collaboration and peer-to-peer learning. Workstations and pin-up spaces provide an environment conducive for working on project designs and building models.
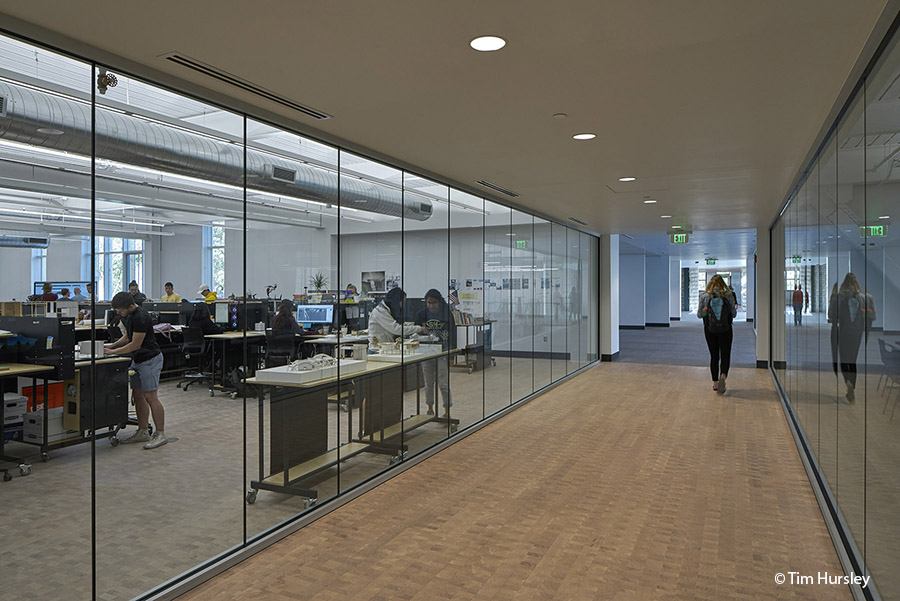

As a part of the building renovation, a new 20,000 square-foot fabrication shop was added in the lowest floor of the building, adjacent to the Paul Weigel Library. The shop contains equipment such as laser cutters, a large CNC router, welding equipment and wood and metal shops available to all APDesign students. These tools help students bring to life their design ideas.
Students must complete the required shop training to use the equipment and can sign up here for a training session. Students also have access to the expertise of a teaching technician, who helps to ensure safe use of the machines and equipment in the shops.
Other resources found throughout the building are 3-D printers, a thermoformer, printshop, and photo, computing and printmaking labs. The TechRich classroom is equipped with brand-new computers loaded with software available for student use.
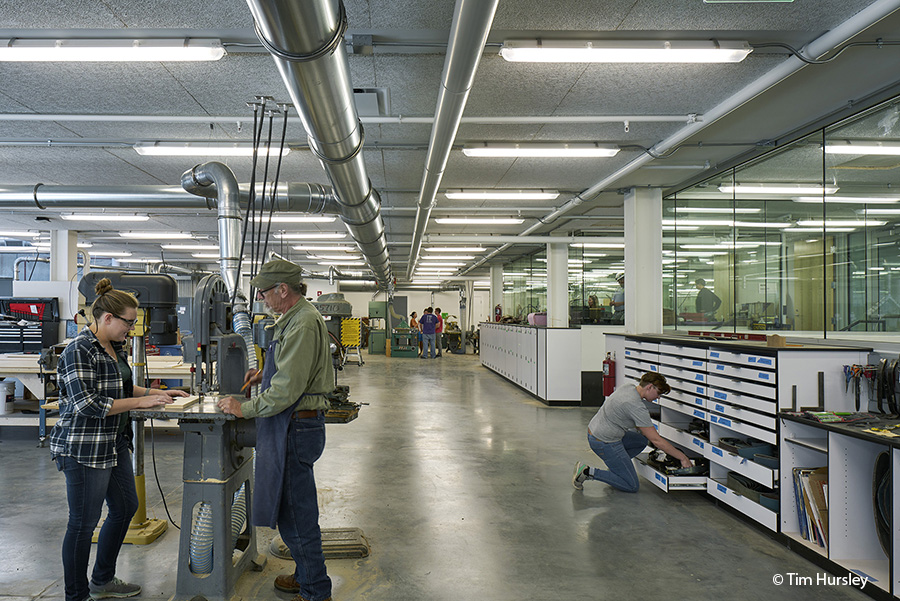

After nine decades in Seaton Hall, the Paul Weigel Library of Architecture, Planning and Design opened in a 6,500-square-foot space on the ground floor of Regnier Hall in 2017. The modern steel and glass building is a visual connection that highlights the specialized library’s integration into the college and the rest of campus.
In addition to the large collection of print architecture and design books, reserves, reference, periodicals, media and electronic sources are also available.
Ask about the William A. Stoskopf Special Collections room which houses approximately 1,175 rare and fragile books, prints, maps and other items. Staff at the Patricia Weisenburger Circulation Desk will assist with library information, research and technology needs.
Weigel Library features classic furniture designs that are both comfortable and have the potential to inspire creativity. The adjoining Pierce Information Commons, which remains open after library hours, is a spacious reading and meeting area that faces the beautiful William T. Kemper Foundation Amphitheatre.
Contact Information
Weigel Library of APDesign
Maxine Ganske
0081 Regnier Hall
Manhattan, KS 66506
(785) 532-5968
Paul Weigel Library


Stemming from the studio culture, several collaborative spaces were added throughout the building. On the ground floor, home of the former Seaton Court, is the 300-seat Regnier Forum and the Atrium. The Forum has hosted lectures, design competitions, presentations, classes and even movie screenings. The Atrium offers an adaptable space to cater to various College events. Nestled in the curve of the building, the William T. Kemper Foundation Amphitheater provides an outdoor space to hold large gatherings and a unique setting for teaching. Checkered throughout the building are “porches,” which offer areas for studio critiques and project displays.
To reserve a room in Seaton and Regnier Hall for a meeting or event, please complete the Room Request form.
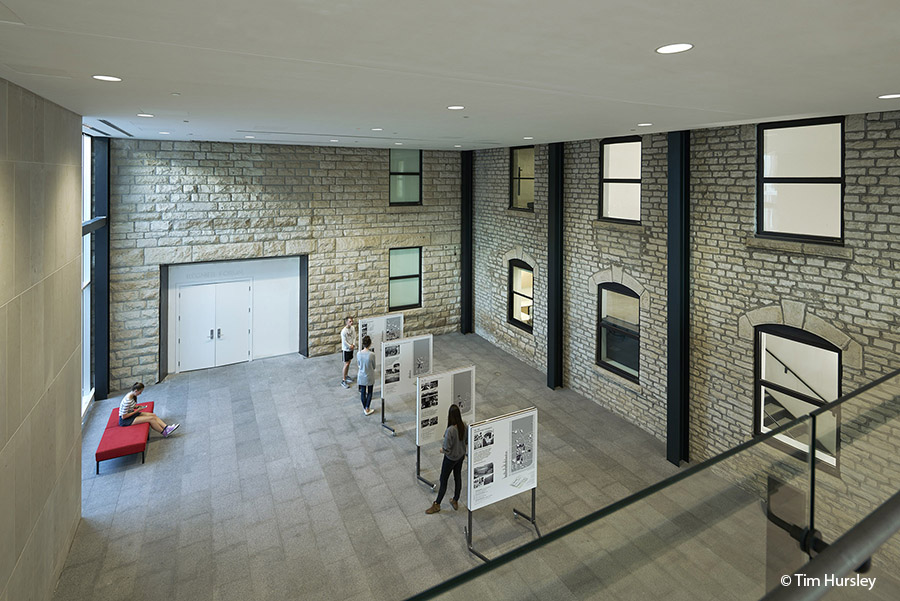
Department of Architecture | College of Architecture, Planning & Design
1088 Seaton Hall | Manhattan KS 66506-2902 | 785-532-5953 | architecture@ksu.edu
1088 Seaton Hall | Manhattan KS 66506-2902 | 785-532-5953 | architecture@ksu.edu
