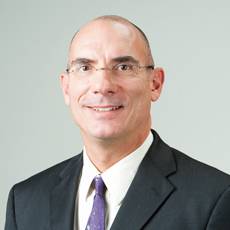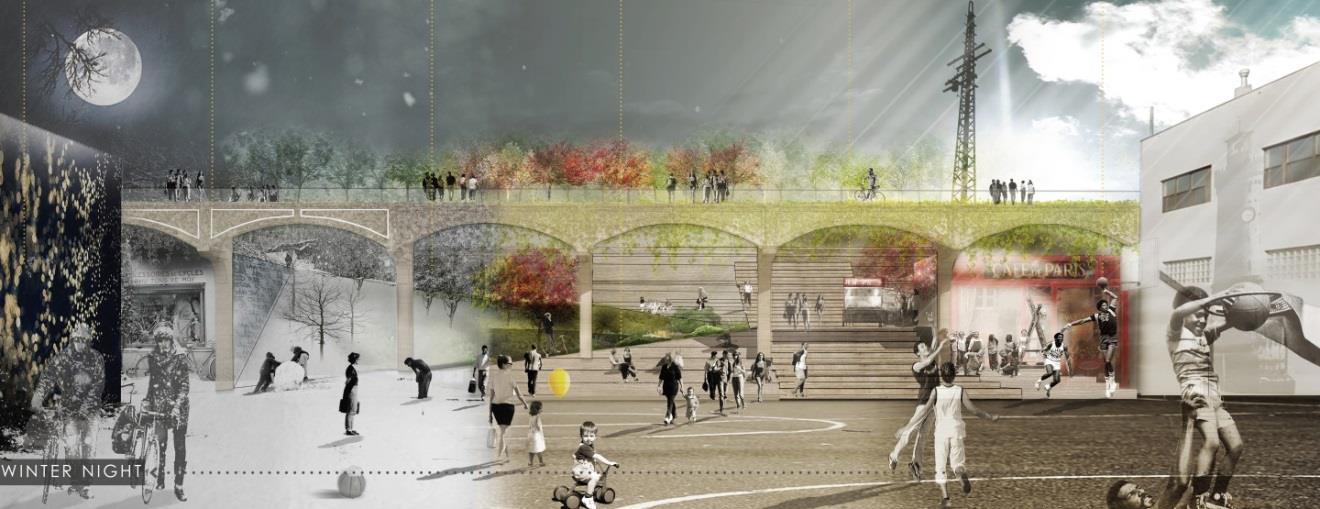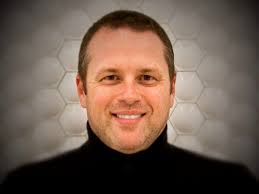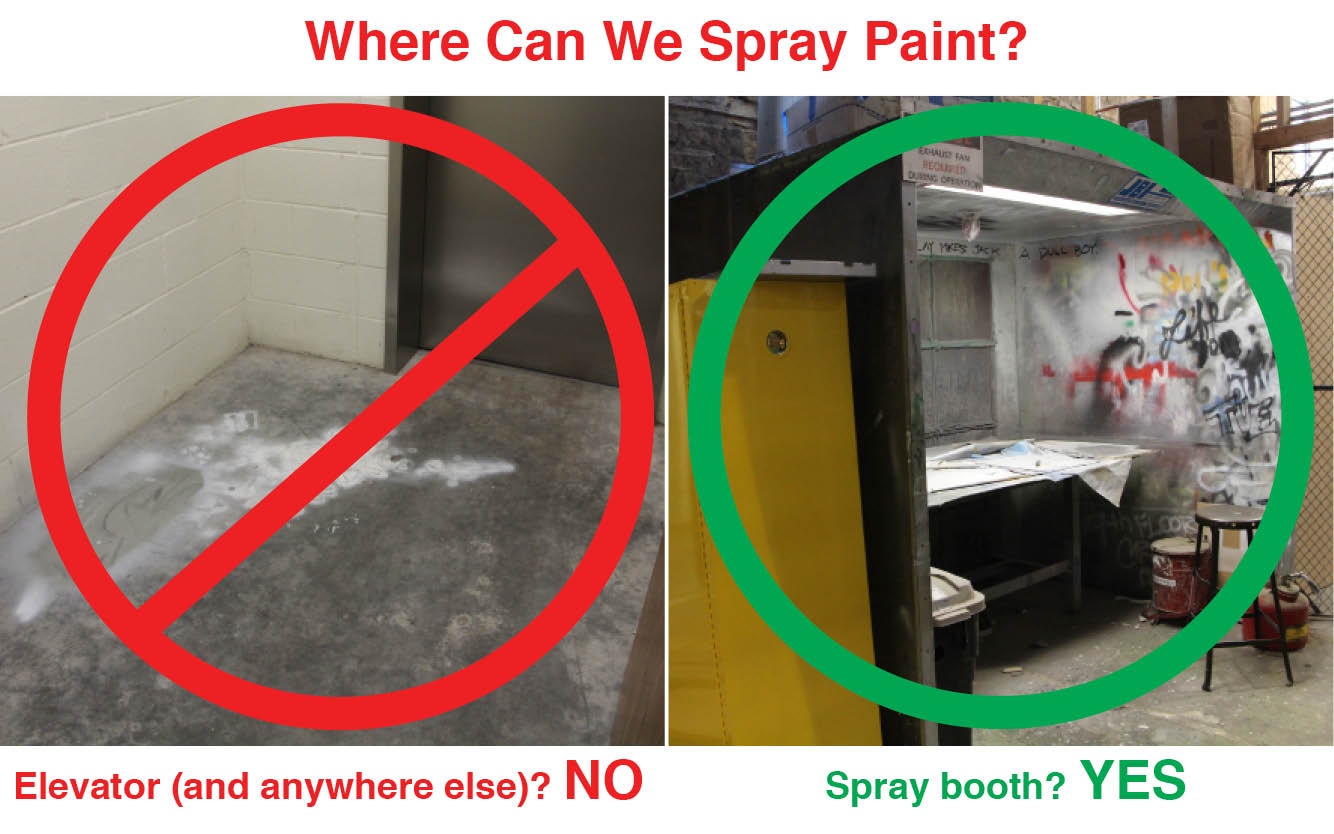02-17-2014

Faculty Show in Chang Gallery until Feb 28
Note From The Dean
A very important announcement came out from the Department of Administration Office of Facilities and Procurement Management last week regarding the Seaton Hall Revitalization and Expansion project. The project is on the Kansas Register, Vol. 33, No 7, February 13 2014, please read the text below:
State of Kansas
Department of Administration Office of Facilities and Procurement Management
Notice of Requested Architectural Services
Notice is hereby given of the commencement of the selection process for architectural services for the renovation of the east wing of Seaton Hall and the reconstruction of Seaton Court at Kansas State University, Manhattan. The project includes two phases: Phase I covers demolition of much of Seaton Court and a new infill building connecting Seaton Hall to Mechanics Hall, and has an estimated construction cost of $40,000,000; and Phase II covers the renovation of the east wing of Seaton Hall. Spaces provided include studios, fabrication labs, faculty offices, a gallery, library, lecture hall, critique and lounge spaces, and programmed outdoor areas, and the construction cost estimate is $20,000,000. Both phases will be contracted through Schematic and Design Development. The selected firm may be retained to complete construction documents and construction administration. For more information contact Ryan Swanson at rswanson@k-state.edu . An architectural program is available at http://www.admin.ks.gov/offices/ofpm/dcc/arch-engprograms.
To be considered, one (1) PDF file of the following should be provided: State of Kansas Professional Qualifications DCC Forms 051-054, inclusive, and information regarding similar projects. State of Kansas Professional Qualifications DCC Form 050 for each firm and consultant should be provided at the end of each proposal.
Please include your firm name, agency abbreviation and an abbreviated project name in the title of the PDF document. Proposals should be less than 5MB and follow the current State Building Advisory Commission guidelines, which can be found in Part B — Chapter 2 of the Building
Design and Construction Manual at http://www.admin.ks.gov/offices/ofpm/dcc/bdcm . Proposals should be sent on a CD, DVD or flash drive along with a transmittal to Barbara Schilling, Office of Facilities and Procurement Management, Suite 700, 800 S.W. Jackson, Topeka, 66612-1216. Proposals sent via email will no longer be accepted and paper copies of the proposals are no longer required. Proposals received after the date and time noted below will not be forwarded to the State Building Advisory Commission for review. If you have questions call 785-291-3695. The PDF proposal submittals shall be delivered to the attention of Barbara Schilling before 2 p.m. February 28, 2014.
Mark J. McGivern, Director
Office of Facilities and Procurement Management
The short list of applicants will be reviewed on March 12, 2014 and interviews with the finalists will occur in April, (specific date TBA) and are open to the public.
In reflection in where we are on the project at this point and time, I can’t help but to be very thankful of the K-State administration, President Kirk Schulz, Provost April Mason, Vice President for Administration and Finance Cindy Bontrager, Associate Vice President Ryan Swanson, and all who have help us champion this project. We would never been to get where we are without the continued pursuit of excellence from our students, faculty, alumni and their advocacy for this project.
Stay tuned for updates! We will keep you posted and spread the word and the excitement.
Tim
2014 Spring Ph.D Student Colloquia Schedule:
Attending any of the presentations count towards APDpro credits.
February 18, 2014
Kevin Rooney - “Categorical Emotional Responses for Central and Peripheral Vision"
February 25, 2014
Katie Burke - “Measuring Gully Erosion in Two Disturbed Kansas Landscapes”
MORE
Photo Lab Training
Training for the photo lab will be held on Tuesday, Feb 18 at 1 pm in the photo lab(Seaton Court 108). You must attend a training in order to use the photo lab. Please email apdav@ksu.edu if you plan to attend. Training lasts approximately 10-15 minutes.
Registration Now Open for EDRA45NewOrleans
EDRA
Join more than 500 like-minded professionals and students at "EDRA45NewOrleans: Building with Change," May 28-31 in New Orleans. EDRA's 2014 conference focuses on new research methods and design strategies for the human habitation of our dynamic environment. Without sacrificing the principles of safety, comfort, justice, cognition and choice, how can design lead to innovative ways of accepting, absorbing and reacting to change? Does change present us with design opportunities? Can building with change, in fact, provide opportunity for even greater environmental, social and economic health and stability?
Call for Papers
Design Principles & Practices Conference and Journal Collection

Alumni Kudos!

Carrie Wibert, APDesign graduate in architecture class of 2011 (department head/professor Matt Knox's niece) who now resides in Paris, France, recently won first place in The American Institute of Architects New York Chapter’s Emerging New York Architects Committee (ENYA) Announces the Winners of QueensWay Connection: Elevating the Public Realm, ENYA’s Biennial Design Ideas Competition.
Click here for the full release!
Upcoming Lectures

SHAWN GEHLE
DEPT. OF ARCHITECTURE
WEDNESDAY, FEBRUARY 19, 2014 4:00 p.m.
K-STATE UNION LITTLE THEATER
Since joining Gensler in 2006, Shawn has become the Principal and Design Director of Gensler Los Angeles' Multi-disciplinary studio, bringing design and technical expertise to a wide range of special projects. His diverse experience, including professional practice and teaching, has solidified him as an invaluable source on the application of emerging materials, technologies and new media within the practice. Responsible for establishing the design direction on a wide range of special projects, his recent work includes "CAPACITY_LA", "The Future of Office Work" with UCLA's CityLAB, Santa Monica College’s new Dance, Athletics and Wellness facility and the expansion and renovation of Loyola Marymount University’s School of Film and Television.
As co-director of numerous Gensler LA/Cal Poly studio collaborations, Shawn has led research driven studios focused on urbanism, futurism and emerging materials with Cal Poly's Department of Architecture including the Winter 2011 “Carless LA" Professional Studio, Winter 2012 “The Evolution of the Office Building “Professional Studio, which led to Gensler's winning entry into NAIOP's Office Building of the Future Competition, and the Fall 2011 “Material Research” Studio that resulted in the SLO_Gen Communal Table. In addition, Shawn is a regularly invited studio critic at the University of Southern California (USC), Woodbury University and the Southern California Institute of Architecture (SCI-Arc).
Shawn’s work has been recognized by the American Institute of Architects (AIA) and American Institute of Graphic Arts (AIGA) and has been featured by Architectural Record, Archdaily, Dezeen, The Architect's Newspaper and Fast Company.

LAURIE HAWKINSON
EKDAHL LECTURE – DEPT. OF ARCHITECTURE
MONDAY, FEBRUARY 24, 2014 4:00 p.m.
K-STATE UNION LITTLE THEATER
Laurie Hawkinson works for Smith-Miller + Hawkinson Architects LLP a New York City-based design studio in architecture, urban design, installations and exhibitions, objects and products. Across the United States and abroad, SMH+ has designed public and private projects including museums, parks, transportation terminals, performing arts spaces, privates residences, government facilities, a series of museum exhibitions and installations, as well as furniture and objects.
Spray Booth Announcement

The spray finishing booth in the APDesign shop [4 Seaton Hall] is available for your use 24 hours a day. This is the only safe and approved location for spray application of fixatives, adhesives, or finishes such as paint and clear coat.
Please observe the following:
For your health, turn on the exhaust fan before spraying. The fan switch and light switch are located on the vertical steel column immediately to the left of the spray booth. Please turn off the light and fan when you are finished; help us to conserve energy.
The yellow Flammable Materials cabinet next to the spray booth is available for your use. You may store your spray materials here for the duration of the semester. Be sure to identify each can as your property. This is the only fire code approved location in Seaton Hall or Seaton Court for storage of these materials; please use it.
Any rags contaminated with volatile chemicals such as spray finishes or adhesives must be deposited in the lidded steel canister on the floor of the spray booth to prevent spontaneous combustion.
There are marked receptacles next to the spray booth for discarding empty spray cans. All empty cans are considered Hazardous Waste and must be collected at this point for disposal by campus' Environmental Health and Safety. Please do not for any reason discard spray cans in any other trash receptacle anywhere.
You are welcome to submit any questions, suggestions, or problems with spray booth procedures to the shop staff, or to apdshop@ksu.edu.
For the APDesign community to continue to have the privilege of using any spray paint, finishes or adhesives in Seaton Hall or Seaton Court, each and every one of you must use this spray booth. Failure to do so will mean banning for everyone in the entire APDesign community the use of any type of spray product's in our complex.
Thank you for your co-operation in keeping the Seaton Complex a safe and clean place to work and study.
Multicultural Student Center Charrette
Saturday 22 February 2014 four teams of students in APDesign will be participating in an all day charrette to help design a Multicultural Student Center for the KState campus. When built this center will be open to the entire Kansas State student body for the purpose of learning and respecting all cultures reflected at our university. It will also be a place where all multicultural student organizations [MSO’s] can come together. This will allow a sense of welcoming and belonging, as well as provide resources to aid underrepresented students. It is exciting that our students will be a part of this process.
Sunday 23 February from 11:30a to 3p these teams will present their work to an all-star jury. Members of the jury will include Charyl McAfee, FAIA, a principal at McAfee 3 Architects; Gabriel Durand-Hollis, FAIA, a principal at Durand-Hollis Rupe Architects; Albert Ray, AIA, an associate at Moody Nolan Architects; and Ryan Swanson, AIA, the Associate Vice President of Facilities on the KState campus. President Schulz and Provost Mason have also been asked to listen to the student’s presentations. At the conclusion of the question and answer period the jury will adjourn to deliberate. The panel will then announce which team they believes was most successful in designing the center.
Faculty, staff and students are welcome to stop by to listen and ask questions of our students during the Saturday charrette and the Sunday presentations. Please support them in this effort!
K-State Telefund
K-State Telefund is excited to invite Architecture, Planning, & Design students to help advance K-State through philanthropy. As a student caller you will join an exciting, goal-oriented team of students who secures more than $2 million in pledges for K-State annually. This is your opportunity to be a part of something BIG. Serving as a K-State Telefund student caller is a lively, rewarding experience where you will have a direct impact on K-State’s success annually.
WE’RE LOOKING FOR STUDENTS WHO:
Love sharing their K-State and Architecture, Planning, & Design experience
Enjoy networking with K-State alumni, parents, and friends
Want to be part of a team that sets goals and strives to achieve them
Want to advance K-State through philanthropy
BENEFITS TO YOU:
Flexible EVENING hours
Earn up to $8.75 per hour
Paid training to enhance your communication skills
Networking opportunities with K-State alumni
Spirited work environment with extra bonuses
Available student calling shifts are Sunday from 12:00-3:30, 4:00-7:30 and Monday-Thursday evenings from 5:30-9:00. Students are asked to work 3 shifts per week.
If you are interested in connecting with alumni as you represent K-State through K-State Telefund please share your interest at K.State.Telefund@gmail.com or visit www.k-statetelefund.org to apply.
