- K-State home
- College of Architecture, Planning and Design
- About
- News and Events
- Ekdahl Lecture History
- Ekdahl Lecture History
Ekdahl Lecture History
All lectures are presented with sustained support from the Ekdahl family.
Ekdahl Lectures 1980
Robert Louis Geddes, FAIA (December 7, 1923 – February 13, 2023)
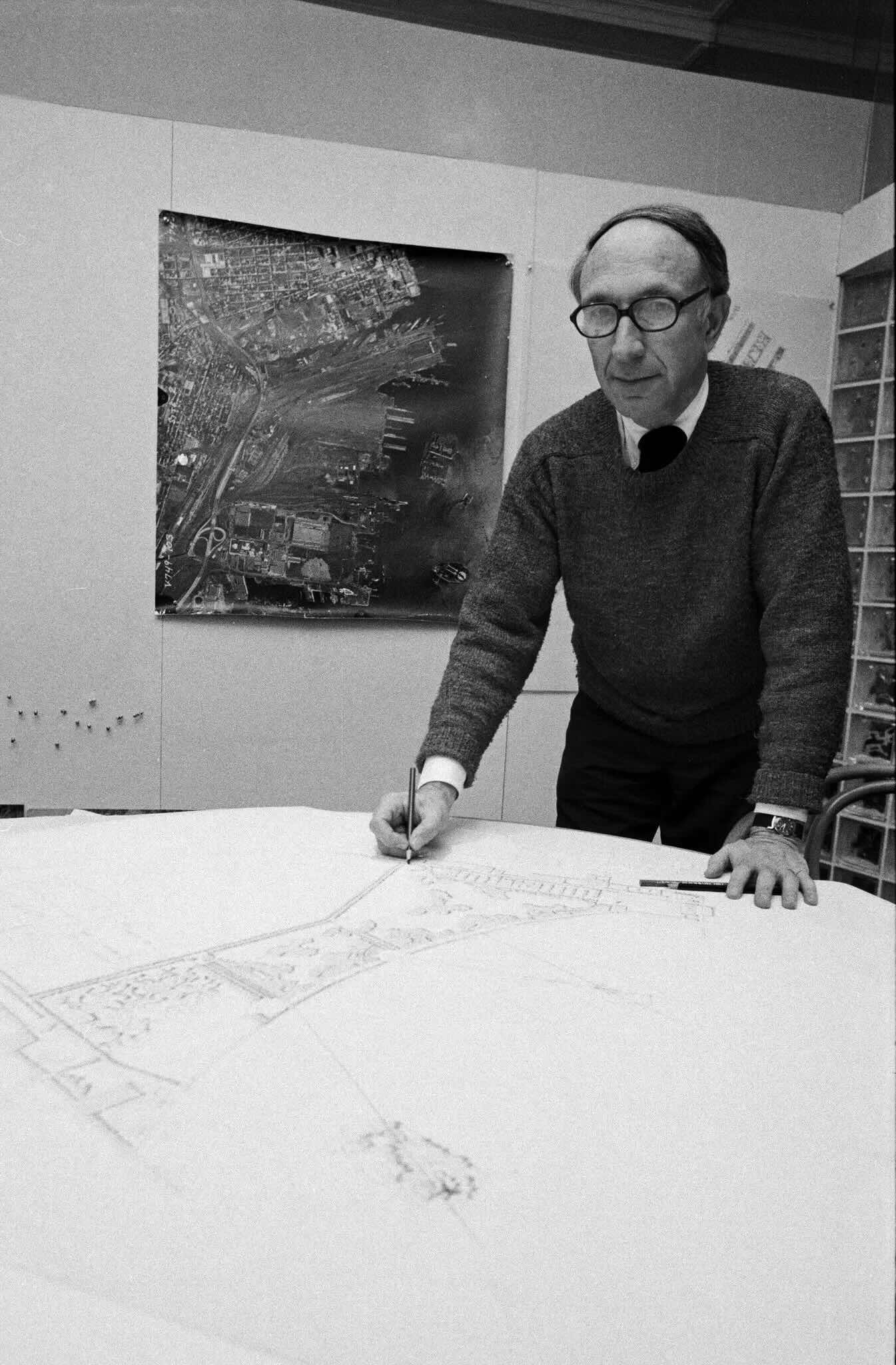 Early Life and Education
Early Life and Education
Robert Louis Geddes was born on December 7, 1923, in Philadelphia, Pennsylvania, to Louis J. Geddes (born Goldberg) and Kate Geddes (born Malmed), both of Ukrainian-Jewish descent. Raised in Ventnor City, New Jersey, Geddes attended John Burroughs Middle School in Los Angeles and graduated from Atlantic City High School in 1941. He began his higher education at the University of California, Berkeley, before transferring to Yale University in 1942. His studies were interrupted by his service in the United States Army Air Forces during World War II from 1942 to 1945. After the war, Geddes resumed his education and earned an M.Arch. from the Harvard Graduate School of Design in 1950.
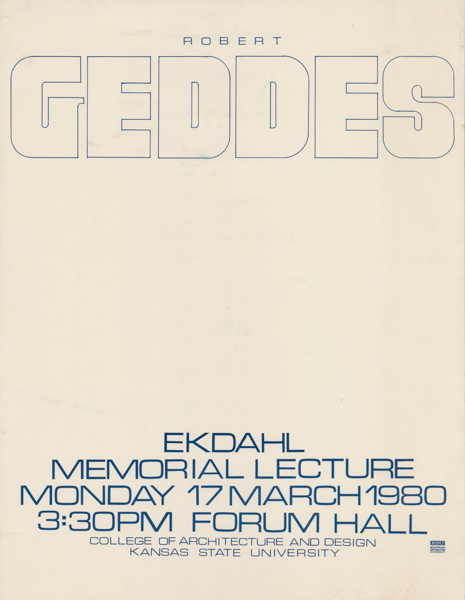 Career
Career
In 1953, Geddes co-founded Geddes Brecher Qualls Cunningham (GBQC) Architects in Philadelphia, later expanding the firm to Princeton. Prior to this, he briefly worked for Hugh Stubbins, Jr. in Cambridge, Massachusetts. Under his leadership, GBQC gained national and international recognition, winning several competitions and awards. Notable projects include the Pender Labs at the University of Pennsylvania, Philadelphia Police Headquarters, and the Liberty State Park master plan. His best-known work is the Dining Commons, Birch Garden, and Academic Building at the Institute for Advanced Study in Princeton.
Urbanism
Geddes contributed significantly to urban design, serving as a consultant for the Philadelphia Center City Plan and the Third Regional Plan of New York. GBQC won first prize in the Vienna-South urban extension competition and their master plan for Liberty State Park was exhibited at the Museum of Modern Art. Geddes also worked on projects such as the Hudson Yards in Manhattan and co-founded Princeton Future, focusing on urban development in Princeton, New Jersey.
Education
Geddes taught architecture and civic design at the University of Pennsylvania from 1951 to 1965 before becoming the first Dean of the Princeton University School of Architecture. During his tenure (1965-1982), the school became a major center for architectural ideas, and he played a crucial role in admitting women into the program. He also taught at New York University as the Henry Luce Professor of Architecture, Urbanism, and History, where he connected architecture with the humanities and social sciences. Geddes is known for his influential undergraduate course "Buildings, Landscapes, and Cities" and co-authored the Princeton Report on Architectural Education.
Personal Life and Death
Geddes married Evelyn Geddes in 1947, and they had two children. The couple remained married for 73 years until Evelyn's death in 2020. Robert Geddes passed away on February 13, 2023, near Princeton, New Jersey, at the age of 99.
Selected Works: Architecture
- Pender Labs, Moore School of Electrical Engineering, University of Pennsylvania (1958, demolished 2003)
- Sydney Opera House, Sydney, Australia (Second place in design competition, 1955)
- Philadelphia Police Headquarters (1960)
- Caesar Rodney Residence Hall Complex, University of Delaware (1966)
- Hill Hall, Rutgers University–Newark (1967)
- Institute for Advanced Study, Princeton, New Jersey (1970–72)
- Corning, New York Main Street Renewal (1972)
- Stockton University (then Richard Stockton College) (1970–76)
- Architects Housing Company, Trenton, New Jersey (1975)
- Rutgers University–New Brunswick, Piscataway campus (Psychology building, 1975)
- Rutgers University–New Brunswick, Livingston campus (Student Center, 1985)
- Trexler Library, Muhlenberg College (1988)
- Princeton Community Housing (1989)
- Environmental and Health Science Laboratory, Mobile Oil Corporation Technical Center (1989)
Selected Works: Urbanism
- Vienna-South urban expansion (1972)
- Liberty State Park, Jersey City, New Jersey (1974–84)
- Philadelphia Center City master plan (1988)
Geddes was a Fellow of the American Institute of Architects and received numerous honorary doctorates and awards throughout his career, including the Architecture Firm Award for GBQC in 1979. His legacy in architecture and urbanism remains influential through his projects, teachings, and writings.
Romaldo Giurgola (1920 - 2016)
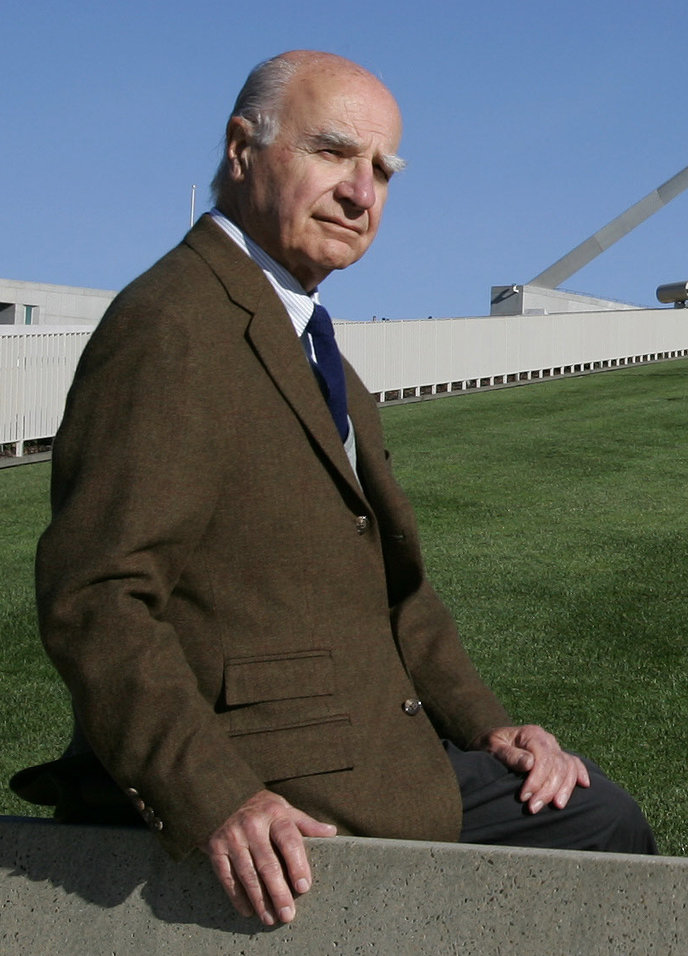 Early Life and Education
Early Life and Education
Romaldo "Aldo" Giurgola was born on September 2, 1920, in Rome (or Galatina), Italy. During World War II, he served in the Italian armed forces before pursuing an education in architecture. Giurgola graduated with honors from Sapienza University of Rome in 1949 with the equivalent of a B.Arch. Later that year, he moved to the United States and earned a master's degree in architecture from Columbia University.
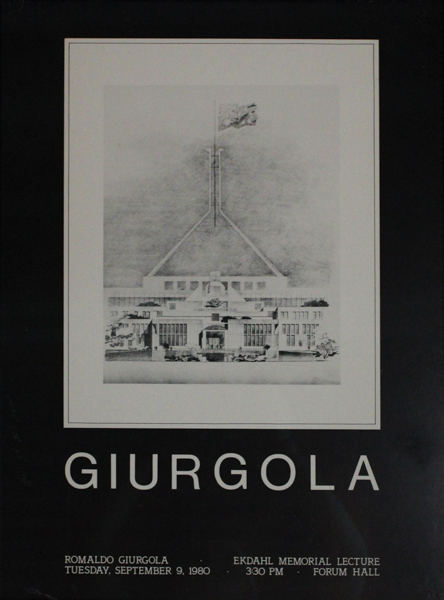 Career
Career
Early Career and Formation of Mitchell/Giurgola Architects
In 1954, Giurgola began his academic career as an assistant professor of architecture at the University of Pennsylvania. In 1958, he co-founded Mitchell/Giurgola Architects in Philadelphia with Ehrman B. Mitchell. The firm quickly gained recognition with projects like the Wright Brothers National Memorial Visitor Center (1957), which showcased their innovative approach to architecture.
Academic Contributions
Giurgola's academic career flourished alongside his architectural practice. In 1966, he became chair of the Columbia University School of Architecture and Planning in New York City, where he also opened a second office for Mitchell/Giurgola Architects. He later became the Ware Professor Emeritus of Architecture at Columbia.
Architectural Philosophy and Influences
Giurgola's designs often reflected a break from strict modernist tenets, emphasizing respect for the site and program. He formed a close professional relationship with architect Louis Kahn, sharing similar architectural philosophies. Giurgola's work was recognized as part of "The Philadelphia School" by architectural critic Jan Rowan, alongside Kahn and others.
Parliament House in Canberra
In 1980, Giurgola's firm won an international competition to design the new Australian Parliament House in Canberra. Giurgola moved to Australia to oversee the project, which was completed in 1988. The building was celebrated for its integration with the landscape and its innovative design, earning the Sir Zelman Cowen Award for Public Buildings.
Honors and Awards
Giurgola received numerous accolades throughout his career, including:
- AIA Gold Medal (1982)
- RAIA Gold Medal (1988)
- Officer of the Order of Australia (1989)
- Australian Centenary Medal (2001)
- Sir Zelman Cowen Award for Public Buildings (1989, 2004)
Selected Projects
- Wright Brothers National Memorial Visitor Center, Kitty Hawk, NC (1958–60)
- Additions to University of Pennsylvania Museum of Archaeology and Anthropology, Philadelphia, PA (1960–73)
- United Fund Headquarters Building, Philadelphia, PA (1971)
- Penn Mutual Tower, Philadelphia, PA (1971–75)
- Columbus East High School, Columbus, IN (1972)
- Parliament House, Canberra, Australia (1981–88)
- St Thomas Aquinas Catholic Church, Charnwood, ACT (1989)
- Addition to St Patrick's Cathedral, Parramatta, NSW (2003)
Personal Life and Legacy
Giurgola became an Australian citizen in 2000 and resided in Canberra. He continued to influence architecture through both his built works and academic contributions. Giurgola passed away on May 16, 2016, in Canberra at the age of 95.
His legacy lives on in his iconic projects and the impact he had on the fields of architecture and urban design globally.
Alan Gussow (1931 - 1997)
Early Life and Education
Alan Gussow was born on May 8, 1931, in New York City but grew up in Rockville Centre, NY. He attended art classes at the Pratt Institute before graduating from Middlebury College in 1952 with a degree in Literature. In 1953, while studying painting at Cooper Union, he was awarded the Prix de Rome, becoming the youngest recipient of the award at that time. Gussow studied at the American Academy in Rome from 1953 to 1955, during which he was influenced by artists like Paul Klee, Arshile Gorky, and Stuart Davis. He also learned printmaking from Stanley William Hayter.
Career
Artistic Development
Gussow's artistic career, which spanned nearly half a century, was characterized by a blend of abstraction and representation, with nature as his primary subject. His early works in the 1950s and 1960s were traditional landscapes, painted from a separate vantage point. However, he eventually connected the energy of his art with the energy he experienced in natural settings, developing a unique perspective influenced by the Abstract Expressionist movement and artists like Jackson Pollock and Franz Kline.
In the 1970s and onwards, Gussow's works captured deeper, more personal encounters with nature, reflecting sensory experiences such as smells, tastes, and tactile sensations. His later pastels, as described by Holland Cotter in The New York Times, suggested both flowing water and fingerprint patterns, illustrating the intimate link between man and nature.
Notable Exhibitions and Projects
Gussow's first solo museum show was in 1961 at the Washington County Museum of Fine Arts in Hagerstown, MD. Over his career, he had more than 50 one-man exhibitions and participated in over 60 group shows internationally. His work was represented by the Peridot Gallery and Joan T. Washburn, and later by the Sid Deutsch Gallery, MB Modern, Gavin Brown's Enterprise, and Babcock Galleries.
A pivotal moment in Gussow's career occurred in 1980 when he was profoundly moved by aboriginal art during a trip to Australia. Inspired by the role of art in these communities, he began to experiment with art as a process rather than a product. His 1982 International Shadow Project, which involved 15,000 people painting silhouettes in the streets of 400 cities worldwide on the 40th anniversary of the Hiroshima bombings, exemplified his belief in the artist's duty to connect people to their shared potential to change the world.
Activism and Conservation
Gussow was a dedicated environmental activist. In 1965, he played a key role in preventing a proposed Con Edison plant that would have destroyed Storm King Mountain in the Hudson Valley. He co-founded the Citizen's Committee for the Hudson River and brought Senator Robert F. Kennedy to the Hudson to highlight the river's environmental dangers. Gussow testified before Congress on environmental issues and advised Senator George McGovern during his presidential campaign.
As a consultant for the National Park Service, Gussow implemented the Artist in Residence program in the National Parks. His advocacy extended beyond his art, contributing significantly to conservation efforts.
Teaching and Writing
Gussow was an active teacher for 40 years, playing a significant role in establishing the fine arts program at the Parsons School of Design, where he taught until 1968. He also taught at Sarah Lawrence College, the University of Massachusetts, Middlebury College, and the University of California, Santa Cruz, holding positions in both the Environmental Studies and Art Departments.
Gussow authored numerous articles, essays, and monographs. His book, A Sense of Place: The Artist and the American Land (1972), paired works by American landscape artists with their writings, and his 1993 publication, The Artist as Native: Reinventing Regionalism, inspired major gallery exhibitions.
Personal Life and Legacy
In 1956, Gussow married Joan Dye, a researcher for Time magazine who later became a nutritionist and chair of the nutrition department at Columbia Teacher's College. They lived in the Hudson River Valley, where they became avid organic gardeners. Gussow maintained a studio in his New York home and made annual painting trips to Monhegan Island, ME. He passed away from cancer on May 5, 1997, in Piermont, NY.
Gussow's legacy as an artist, conservationist, and educator continues to inspire, with his works and environmental efforts leaving a lasting impact on both the art world and natural conservation.
Ekdahl Lectures 1981
Title: New Roles for Environmental Designers
William Johnson, FASLA
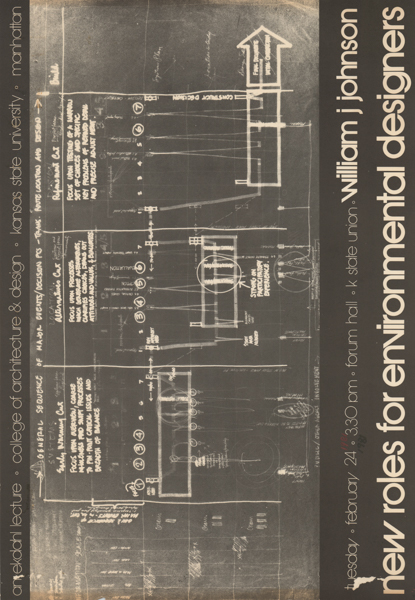
Early Life and Education
William Johnson was born in Lansing, Michigan. He pursued his interest in landscape architecture at Michigan State University, where he graduated in 1953. Following his military service, Johnson furthered his education by completing a Master of Landscape Architecture (M.L.A.) at Harvard's Graduate School of Design (GSD). During his time in Cambridge, he worked under the influential landscape architect Hideo Sasaki and served as an instructor at the GSD.
Professional Career
In 1961, Johnson returned to the Midwest and co-founded the firm Johnson, Johnson and Roy (JJR) with his brother Carl and Clarence Roy. The firm's master plan for the University of Michigan in Ann Arbor exemplified their integrated approach to planning and analysis. Johnson's core design philosophy emphasized fitness, harmony, and community involvement, which became hallmarks of JJR's projects.
Academic Contributions
Johnson began his teaching career in 1958 as a professor of landscape architecture. He was appointed Dean of the School of Natural Resources at the University of Michigan in 1975, a position he held until 1983. In 1988, he was named Professor Emeritus. His commitment to education was a constant throughout his career, influencing countless students and professionals in the field of landscape architecture.
Later Career and Collaborations
After his tenure at JJR (1961-1975), Johnson continued his practice as William J. Johnson Associates from 1980 to 1992. His work focused on campus, resort, and community planning, as well as parks and recreation projects. In 1992, he formed a partnership with Peter Walker, leading to numerous national and international commissions.
Honors and Awards
William Johnson was named a Fellow of the American Society of Landscape Architects (ASLA) in 1973, recognizing his significant contributions to the field. In 1986, he was awarded the ASLA Medal, the highest honor given by the organization, for his outstanding achievements and enduring influence on the profession.
Legacy
William Johnson's legacy is marked by his innovative approach to landscape architecture, his dedication to education, and his influential designs that prioritize community involvement and environmental harmony. His work continues to inspire future generations of landscape architects.
Susana Torre
Susana Torre (born 1944) is an Argentine-born American architect, critic, and educator, whose career has spanned New York City (1968–2008) and Carboneras, Almeria, Spain (since 2009). Torre has distinguished herself by integrating theoretical concerns with the practical aspects of building, and her work encompasses architectural and urban design, teaching, and writing. Notably, she was the first woman invited to design a building in Columbus, Indiana, a town celebrated for its collection of buildings by prominent architects.
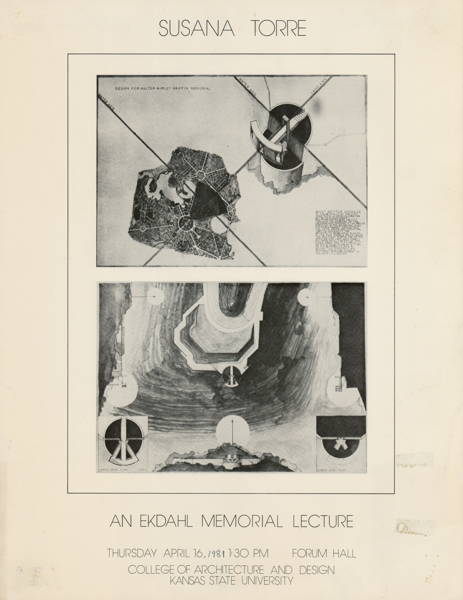
Early Life and Education
Born in Puan, Buenos Aires, Argentina, Torre is the eldest of three children of Alfonso A. Torre, an economist, and Amelia E. Silva, a school teacher. After her father's death when she was eight, the family relocated to La Plata. Torre pursued her architectural studies at the Schools of Architecture and Planning at Universidad de La Plata and Universidad de Buenos Aires, receiving her diploma in 1968. She represented Argentina at the 1967 International Design Conference in Aspen, Colorado, and won a fellowship from the Edgar Kaufmann Jr. Foundation, enabling her to travel and study across the United States. Upon returning to Argentina, she established the Design Department at the Museo Provincial de Bellas Artes in La Plata, the first of its kind in Latin America.
Career in the United States
Torre returned to the US in 1968 to conduct postgraduate work on computer applications in architecture at Columbia University. In New York City, she became associated with The Museum of Modern Art’s Department of Architecture and worked on a research project on New Urban Settlements at the Institute for Architecture and Urban Studies.
In 1972, Torre joined the faculty of SUNY at Old Westbury, where she developed the Art Department’s first design curriculum. The following year, she co-founded the Archive of Women in Architecture of The Architectural League of New York. In 1977, she organized and curated the first major exhibition of American women architects and edited the accompanying book, Women in American Architecture: A Historic and Contemporary Perspective. This groundbreaking work opened at the Brooklyn Museum and toured the US and the Netherlands. Torre also co-founded Heresies: A Feminist Journal on Art and Politics and contributed to several issues.
Architectural Practice
Torre established The Architectural Studio in New York City in 1978. One of her early projects, the Law Offices of art collector Harry Torczyner, was recognized by the American Institute of Architects as one of the memorable spaces of the 1970s. Her practice is noted for its intense theoretical, ethical, and civic approach to architecture and urban design, blending cultural, social, and regional themes.
Among Torre’s notable projects are Fire Station Five in Columbus, Indiana; the Ellis Island park proposal; the Clark and Garvey Houses in The Hamptons, New York; and the renovation of Schermerhorn Hall at Columbia University. Her Fire Station Five, completed in 1987, was the first firehouse designed to integrate women into the firefighting force, setting a precedent for similar designs nationwide.
Academic Contributions
Torre's academic career includes leadership roles such as Director of the Cranbrook Academy of Art (1994–95), Chair of the Parsons School of Design Architecture and Environmental Design Department (1991–94), and Director of the Architecture Program at Barnard College, Columbia University (1982–85). She has taught at numerous prestigious institutions including Columbia University, Yale University, and the University of Sydney. Her pedagogical approach emphasizes environmental responsiveness, cultural and physical context, and sustainable design practices.
Later Life and Legacy
In 2008, Torre completed a residential community of seven seafront houses in Carboneras, Spain, where she currently resides with her husband, writer and sociologist Geoffrey E. Fox. Torre continues to influence the field of architecture through her design work, writing, and theoretical contributions. She has been recognized with numerous awards, including the ASLA Medal and the Ailsa Mellon Bruce Senior Fellow at the Center for Advanced Studies of the Visual Arts, The National Gallery.
Selected Bibliography
- Women in American Architecture: A Historic and Contemporary Perspective (1977)
- Numerous articles and essays in journals such as Heresies and Chrysalis
Awards and Honors
- Ailsa Mellon Bruce Senior Fellow, Center for Advanced Studies of the Visual Arts, The National Gallery (2003)
- Fulbright Senior Scholar, US Commission for International Educational Exchange (1990)
- National Endowment for the Arts grants (1973, 1979, 1986, 1990)
- Architectural Record Houses Award of Excellence for Design (1981, 1988)
Torre’s career is marked by her contributions to feminist architectural theory, her advocacy for women in architecture, and her innovative design work that bridges cultural and social dimensions with architectural practice.
Title: Work & Work in Progress
Hugh Newell Jacobsen, FAIA
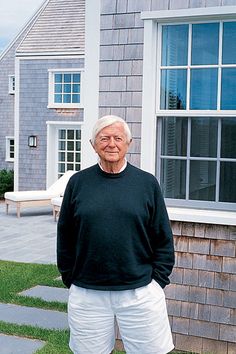
Hugh Newell Jacobsen (1929–2021) was an acclaimed American architect known for his elegant and refined residential designs. Over a career spanning more than six decades, Jacobsen's work garnered international recognition and numerous prestigious awards, establishing his reputation as a master of modern residential architecture.
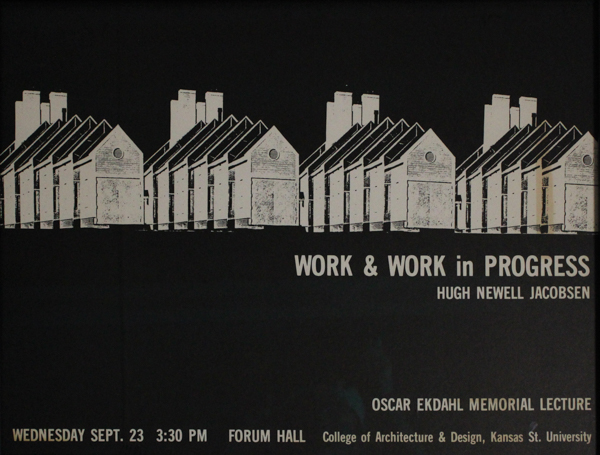
Early Life and Education
Jacobsen was born in 1929. He pursued
his architectural education at the University of Maryland, where he received a Bachelor of Arts in 1951. He furthered his studies at the Architectural Association School of Architecture in London, obtaining a certificate in 1954. Jacobsen completed his formal education at Yale University, earning a Bachelor of Architecture and a Master of Architecture in 1955.
Career Beginnings
After graduating from Yale, Jacobsen apprenticed with renowned architect Philip Johnson in New Canaan, Connecticut. In 1958, he established his own practice in Washington, D.C., and quickly gained a reputation for his distinctive approach to residential design. Jacobsen maintained a small, efficient office, ranging from six to twelve professionals, which allowed him to focus on quality and attention to detail in each project.
Architectural Practice
Jacobsen's architectural career was marked by a commitment to residential design, although he also designed several significant public and institutional buildings. His work included libraries for the American College of Greece in Athens and Gettysburg College in Pennsylvania, museums for the Smithsonian Institution in Washington, D.C., and notable renovations such as the Renwick Gallery and the Arts and Industries Building.
Jacobsen's residential designs are celebrated for their clarity, elegance, and integration with their surroundings. His projects have been featured in numerous publications and have received 114 awards for excellence in design, including six National Honor Awards from the American Institute of Architects (AIA) and twenty awards from Architectural Record for excellence in house design.
Notable Projects
Jacobsen's portfolio includes a range of scales and types, from private residences to large public buildings. Some of his notable projects are:
- Fire Station #5 in Columbus, Indiana
- Alumni Center at the University of Maryland
- Southern Vermont Arts Center in Manchester
- Lester Wing of the Fred C. Jones Art Center in Norman, Oklahoma
Publications and Exhibitions
Jacobsen's work has been documented in several monographs, including "Hugh Newell Jacobsen, Architect" (1988), "Hugh Newell Jacobsen, Architect: Recent Work" (1994), and "Hugh Newell Jacobsen, Architect: Works from 1993 to 2006" (2007). His designs have been exhibited in venues such as the Museum of Modern Art and the Smithsonian Institution.
Academic and Civic Engagement
Throughout his career, Jacobsen was an active educator and civic leader. He served as a visiting professor at the American University in Cairo and delivered the Kennedy Memorial Fellowship lectures in New Zealand. He was a juror for over 50 AIA awards programs and participated in numerous design competitions. Jacobsen also contributed articles to Architectural Digest, Architectural Record, The New Republic, and House and Garden.
Jacobsen was involved in several civic activities, including serving on the Joint Committee on Landmarks for the Commission of Fine Arts and the National Capital Planning Commission. He was also a consultant to the Historic Charleston Foundation and the Historic Savannah Foundation.
Honors and Recognition
Jacobsen was a Fellow of the American Institute of Architects (FAIA) and an Academician of the National Academy of Design. He received honorary degrees from the University of Maryland, Gettysburg College, and Bradford College. In 1981, he was awarded the national Tau Sigma Delta Silver Medal for Distinction in Design. The New Zealand Government awarded him the John Fitzgerald Kennedy Memorial Fellowship in 1971.
Jacobsen was a long-time inductee of Architectural Digest's AD100 program and was recently inducted into the AD100's Hall of Fame alongside his partner Simon Jacobsen.
Legacy
Hugh Newell Jacobsen passed away in 2021, leaving behind a legacy of timeless, elegant architecture. His work continues to inspire and influence architects and designers around the world. Jacobsen's dedication to residential design and his ability to blend modern aesthetics with classical elements have cemented his place as a significant figure in American architecture.
Title: Designing Zoos for People & Other Animals
John "Jack" Jones
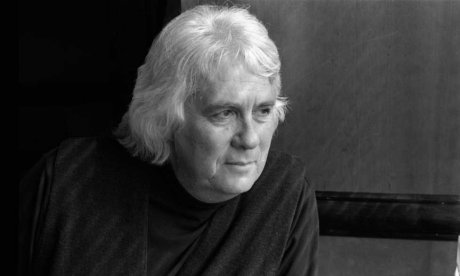 John Jones (born July 24, 1941) is an American architect and landscape architect known for his innovative habitat immersion designs for zoo exhibits and his extensive work with Native American communities. He is a partner at Jones & Jones Architects and Landscape Architects, based in Seattle, and was the first architect to receive the National Humanities Medal.
John Jones (born July 24, 1941) is an American architect and landscape architect known for his innovative habitat immersion designs for zoo exhibits and his extensive work with Native American communities. He is a partner at Jones & Jones Architects and Landscape Architects, based in Seattle, and was the first architect to receive the National Humanities Medal.
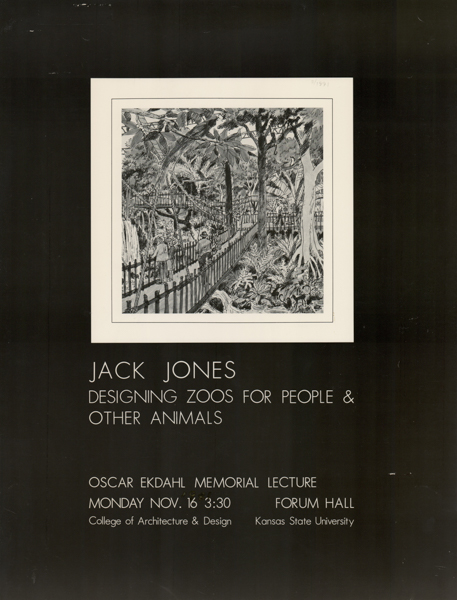 Early Life and Education
Early Life and Education
Jones was born in Okmulgee, Oklahoma, to a Welsh-American father and a mother who self-identified as Choctaw and Cherokee. His early life was marked by cultural immersion in Native American traditions taught by his maternal grandmother, Pearl Gurley. At the age of nine, he moved to Manteca, California, with his mother as part of an Indian relocation program. Despite struggling in school, Jones excelled in art and physical education, eventually graduating from high school in 1959.
Jones began his higher education at San Jose City College. His career in architecture was sparked by a job as an office boy at the architecture firm Higgins & Root in San Jose. With the support of his employer, Chester Root, he enrolled at the University of Oregon, where he developed a serious interest in Native American architecture, graduating in 1967.
Early Career
After his graduation, Jones worked briefly for Paul Thiry in Seattle and at Dersham & Dimmick before starting his own practice on Bainbridge Island. During this period, he became increasingly involved in Native American issues and joined the Urban Indian Committee. His meeting with landscape architect Grant Richard Jones led to a collaboration, and in 1973, he joined Grant Jones and Ilze Jones at Jones & Jones Architects and Landscape Architects in Seattle.
Notable Projects
Zoo Projects
Jones is best known for his work on immersive zoo exhibits. Some of his notable projects include:
- Tiger River Trail, San Diego Zoo
- Asian Elephant House, Woodland Park Zoo
- Polar Bear Habitat, Point Defiance Zoo, Tacoma, Washington
- African Savannah Master Plan and Exhibits, Perth Zoo, Australia
- Jake L. Mamon Gorilla Conservation Research Center, Dallas Zoo
Heritage and Visitor Centers
Jones has also designed several heritage and visitor centers, including:
- Gene Coulon Beach Park, Renton, Washington
- Newcastle Beach Park Buildings, Bellevue, Washington
- Southeast Alaska Discovery Center, Ketchikan, Alaska
- Sleeping Lady Mountain Retreat and Conference Center, Leavenworth, Washington
- Bainbridge Island Japanese American Exclusion Memorial Phase II, Bainbridge, Washington
Native American Projects
Jones's work deeply reflects his Native American heritage. His notable projects include:
- Daybreak Star Cultural Center, Seattle
- Longhouse Project, The Evergreen State College, Olympia, Washington
- Agua Caliente Cultural Museum, Palm Springs, California
- Southern Ute Museum and Cultural Center, Ignacio, Colorado
- Intellectual House, University of Washington, Seattle
- Santa Ynez Chumash Museum and Cultural Center, Santa Ynez, California
One of his most significant projects is the Smithsonian Institution's National Museum of the American Indian in Washington, D.C., where he served as the lead design consultant.
Contributions to Diversity
Since the 1980s, Jones has been a strong advocate for diversity in the architectural and design professions. He co-founded the AIA Seattle Diversity Roundtable and has been involved in diversity initiatives at the University of Oregon. He also actively participates in the American Indian Council of Architects and Engineers and the National Association of Indian Architects and Engineers.
Ekdahl Lectures 1982
Henry William Schirmer
Henry William Schirmer (December 8, 1922 -) , was an American architect noted for his contributions to the field of architecture through various partnerships and his solo practice. He was also a decorated veteran, having received the Purple Heart for his service during World War II.
Early Life and Education
Schirmer was born in St. Joseph, Missouri, to Henry William Schirmer and Asta (Hansen) Schirmer. He attended St. Joseph Junior College, where he earned an Associate of Science degree in 1942. Following his military service, he pursued architectural studies at the University of Michigan, graduating with a Bachelor of Architecture Design in 1949.
Military Service
During World War II, Schirmer served with the United States Army in the European Theatre of Operations. His bravery and service were recognized with the award of the Purple Heart.
Architectural Career
Schirmer began his architectural career as a staff architect for Eugene Meier in St. Joseph in 1939. After completing his education, he worked for Neville, Sharp & Simon in Kansas City, Missouri, from 1946 to 1949. He then moved to Ramey & Himes in Wichita, Kansas, where he worked from 1950 to 1957.
In 1957, Schirmer became a partner at Schaefer & Schirmer in Wichita, which later evolved into Schaefer, Schirmer & Eflin, and eventually Schaefer, Schirmer & Associates P.A. He remained with the firm until 1976. He then established his own practice, Henry W. Schirmer, in Topeka, Kansas, which he ran until 1992, and continued his practice in Green Valley from 1993 to 1996.
Professional Achievements
Schirmer's work was widely recognized, and he was listed as a notable architect by Marquis Who's Who. His professional affiliations included a long-standing membership in the American Institute of Architects (AIA), where he held several leadership positions, including President of the Kansas Chapter and Chairman of the National Committee on Project Management. In 1990, he was awarded the Edward C. Kemper Medal by the AIA for his notable contributions to the profession.
He also served on the Kansas Board of Technology Professions and was involved with the National Council of Architectural Registration Boards (NCARB), contributing to the professional conduct committee and the procedures and documents committee.
Community Involvement
Schirmer was actively involved in his community. He served as President of the East Branch YMCA from 1954 to 1996 and was a member of the Board of Directors for the Wichita YMCA from 1956 to 1973. He also served on the San Ignacio Heights Home Owners Association Board from 1995 to 1996.
Personal Life
Schirmer married Jane Irene Krueger, and they had three children: Andrew Lewis, Monica Sue, and Daniel F. Carr. His legacy includes not only his architectural achievements but also his dedication to community service and professional leadership.
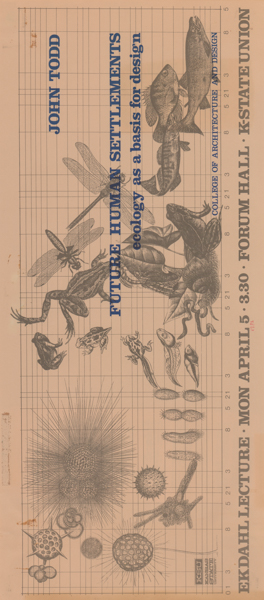 Title: Future Human Settlements: ecology as a basis for design
Title: Future Human Settlements: ecology as a basis for design
John Todd (Canadian biologist)
John Todd (born 1939) is a Canadian biologist renowned for his pioneering work in ecological design. He has significantly contributed to the development of innovative solutions for food production and wastewater processing using ecosystem technologies. Todd's approaches integrate plants, animals, and bacteria to create sustainable systems that mimic natural ecosystems, such as his well-known "living machines" or "eco-machines." These systems aim to address environmental challenges by utilizing principles of renewable energy, organic farming, aquaculture, and hydroponics.
Early Life and Education
John Todd was born in Hamilton, Ontario, Canada, in 1939. Growing up near Hamilton Bay on Lake Ontario, he was deeply influenced by the environmental degradation he witnessed in the local marshes and streams. Inspired by the writings of Louis Bromfield on land restoration, Todd pursued his education in agriculture, earning a B.Sc. in 1961 and an M.Sc. in parasitology and tropical medicine in 1963 from McGill University. He furthered his studies in marine biology at the University of Michigan, focusing on fisheries and oceanography.
Career
Todd's professional journey began as an assistant professor of ethology at San Diego State University, where he worked from 1968 to 1970. His interest in ecological design deepened during his time as an assistant scientist at the Woods Hole Oceanographic Institution. There, influenced by his wife, Nancy Jack Todd, he started exploring how ecological concepts could address human needs.
New Alchemy Institute
In 1969, Todd, along with Nancy Jack Todd and William O. McLarney, co-founded the New Alchemy Institute in Cape Cod, Massachusetts. The institute aimed to develop sustainable agricultural systems and rural communities by applying biological principles to technology. The concept of bioshelters—greenhouse-like structures containing ecosystems for food production and waste purification—was one of the innovative ideas developed at the institute.
Ocean Arks International
In 1981, Todd co-founded Ocean Arks International, focusing on developing sustainable water treatment systems. One of their early successes was the Solar Aquatics System, an alternative wastewater treatment approach that used ecological pathways to recycle nutrients. This system was first implemented as a pilot project at the Sugarbush Ski resort in Vermont in 1986.
Living Technologies and John Todd Ecological Design
Todd continued to innovate through his involvement with several companies, including Ecological Engineering Associates, Living Technologies Inc., and John Todd Ecological Design Inc. His designs, known as "living machines," used diverse communities of organisms to treat wastewater and have been implemented in various projects worldwide. Notable projects include the Cape Cod Ark, the Prince Edward Island Ark, and the Living Machine at Findhorn Ecovillage in Scotland.
Awards and Recognition
Todd has received numerous awards for his contributions to ecological design, including the Chrysler Award for Innovation in Design (1994), the Environmental Merit Award (1996), the Bioneers Lifetime Achievement Award (1998), and the Buckminster Fuller Challenge (2008).
Legacy
John Todd's work has left a lasting impact on the field of ecological design. His innovative approaches to sustainable living and wastewater treatment have provided practical solutions for environmental challenges and inspired new generations of ecologists and designers. Todd continues to be a leading figure in ecological design, advocating for systems that harness the power of nature to create sustainable human environments.
Angela Danadjieva
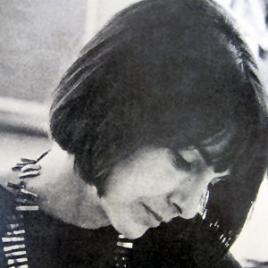 Agnela Danadejieva is a prominent landscape architect known for her innovative designs and contributions to urban spaces. She co-founded the multidisciplinary design firm Danadjieva & Koenig Associates with Thomas Koenig and has left a lasting impact on the field of landscape architecture.
Agnela Danadejieva is a prominent landscape architect known for her innovative designs and contributions to urban spaces. She co-founded the multidisciplinary design firm Danadjieva & Koenig Associates with Thomas Koenig and has left a lasting impact on the field of landscape architecture.
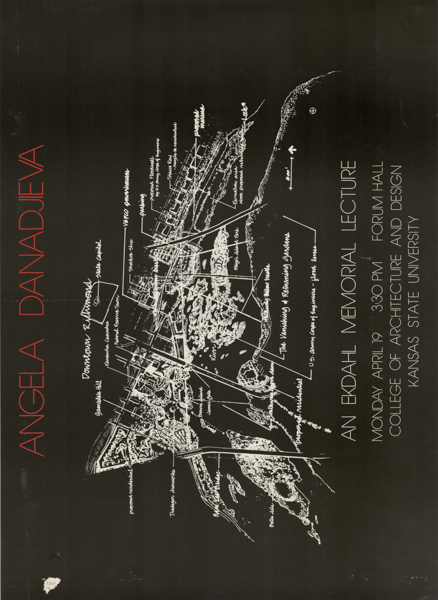 Early Life and Education
Early Life and Education
Angela Danadjieva was born in 1931 in Sofia, Bulgaria. She demonstrated an early interest in design and creativity, which led her to pursue a degree in architecture at Bulgaria's State University in Sofia, graduating in 1960. Prior to focusing on landscape architecture, Danadjieva worked as a set designer and art director for the Bulgarian film industry for seven years, earning accolades such as the Golden Rose Award for her work on the film "The Captured Squadron."
Career
Danadjieva's career took a significant turn in 1963 when she and her partner Ivan Tzvetin participated in an international design competition in Cuba, earning second place for their innovative plaza, museum, and monument design. This experience sparked her interest in architecture, prompting her to further her studies at the École des Beaux-Arts in Paris from 1964 to 1966, where she also gained valuable experience working at the architectural firm Denieul-Marty-Paoli.
In 1965, Danadjieva's talents were recognized internationally when she and Tzvetin won first prize in a design competition for the San Francisco Civic Center Plaza. Although the project was not realized, this success brought her to the United States, where she met and collaborated with renowned architect Lawrence Halprin. From 1967 to 1976, she played a key role at Halprin and Associates, leading numerous urban design and city-planning projects, including the iconic Ira Keller Fountain Park in Portland, Oregon, and Freeway Park in Seattle, Washington.
Following her tenure at Halprin and Associates, Danadjieva co-founded Danadjieva & Koenig Associates with Thomas Koenig in 1976. Together, they undertook significant projects such as the White River State Park in Indianapolis, Indiana, and an extension to Seattle's Freeway Park, integrating it with the Washington State Convention and Trade Center. Danadjieva continues to practice with Koenig, based in Tiburon, California, contributing her expertise to further advancements in landscape architecture.
Major Works
Danadjieva's portfolio includes notable projects that have reshaped urban landscapes across the United States:
- Ira Keller Fountain Park – Portland, Oregon
- Freeway Park – Seattle, Washington
- Thomas Polk Park – Charlotte, North Carolina
- Washington State Capitol – Olympia, Washington
- Jewish Home of San Francisco – San Francisco, California
- Virginia Museum of Fine Arts – Richmond, Virginia
- White River State Park – Indianapolis, Indiana
- James River Park System – Richmond, Virginia
- Freeway Park Extension – Seattle, Washington
Angela Danadjieva's contributions to landscape architecture continue to inspire and influence the design of public spaces, showcasing her talent for blending creativity, functionality, and environmental sustainability.
Fay Jones (1921–2004)
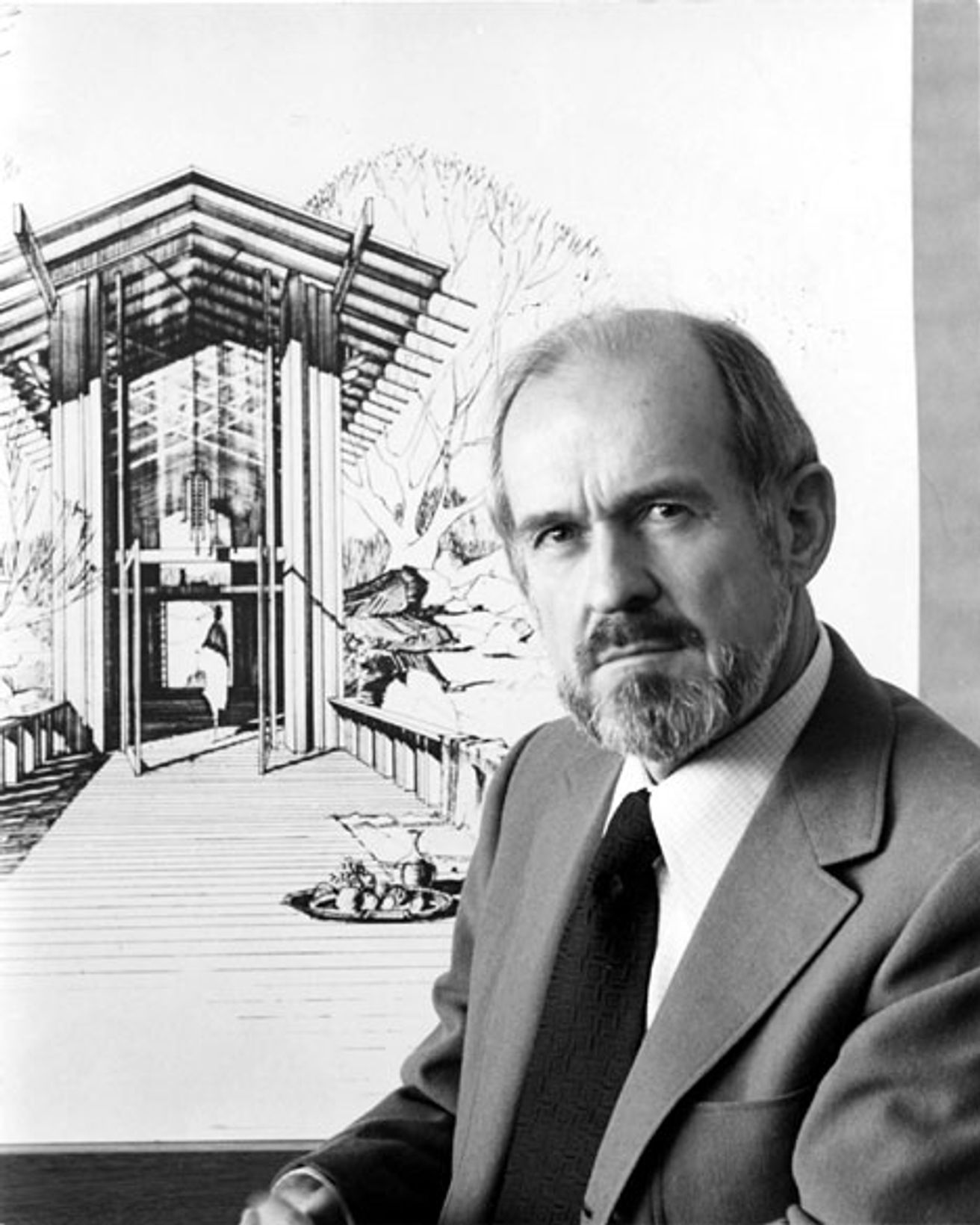 Euine Fay Jones, also known as E. Fay Jones and later simply as Fay Jones, was an internationally renowned architect from Arkansas, celebrated for his significant contributions to architecture. He received the American Institute of Architects’ highest honor, the AIA Gold Medal, in 1990. Jones operated from a small studio in Fayetteville, Washington County, practicing architecture from 1954 until 1998. During his career, he designed 218 projects, including residential, educational, and
Euine Fay Jones, also known as E. Fay Jones and later simply as Fay Jones, was an internationally renowned architect from Arkansas, celebrated for his significant contributions to architecture. He received the American Institute of Architects’ highest honor, the AIA Gold Medal, in 1990. Jones operated from a small studio in Fayetteville, Washington County, practicing architecture from 1954 until 1998. During his career, he designed 218 projects, including residential, educational, and
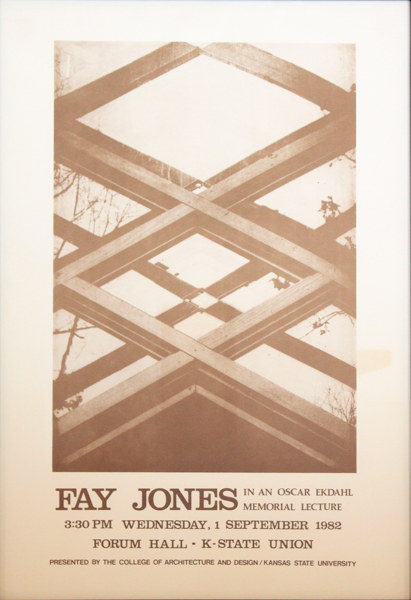 commercial buildings, as well as chapels, pavilions, and intricate metal structures. Of these, 129 projects were built, with 84 located in Arkansas. His most acclaimed work is the Thorncrown Chapel in Eureka Springs, Carroll County.
commercial buildings, as well as chapels, pavilions, and intricate metal structures. Of these, 129 projects were built, with 84 located in Arkansas. His most acclaimed work is the Thorncrown Chapel in Eureka Springs, Carroll County.
Early Life and Education
Euine Fay Jones was born on January 31, 1921, in Pine Bluff, Jefferson County, to Euine Fay Jones and Candie Alston Jones. The family later moved to El Dorado, Union County, where Jones grew up. His father owned and operated The People’s Café. Jones had two older sisters who died in childhood. Early in his career, he used his full name, but he eventually adopted the initial "E" due to the difficulty people had pronouncing and spelling "Euine." In 1990, he decided to drop the "E" and be known officially as Fay Jones, which is the name on his Gold Medal.
Jones exhibited a talent for drawing and construction from a young age, building tree houses and underground forts. Inspired by a film about Frank Lloyd Wright and the Johnson Wax Building, Jones decided to pursue a career that combined drawing and building. In 1938, he enrolled at the University of Arkansas (UA) in Fayetteville, studying civil engineering as there were no architecture classes available. He was a member of the Kappa Sigma fraternity.
Military Service and Personal Life
During World War II, Jones enlisted in the United States Navy and served as a reconnaissance pilot in the Pacific, attaining the rank of lieutenant. He married Mary Elizabeth Knox, known as Gus, on January 6, 1943, while on leave in San Francisco. After the war, Jones returned to Little Rock, where he worked as a draftsman and was encouraged to return to UA to enroll in the new architecture program. By then, Jones and Gus had two daughters.
Professional Career
After graduating from UA in 1950, Jones earned a Master of Architecture degree from Rice University in 1951. He then taught at the University of Oklahoma, working with renowned architect Bruce Goff. In 1953, Jones returned to Arkansas to teach and practice architecture. He became the first chair of the architecture department in 1966 and the first dean of the new School of Architecture in 1974. He was named an ACSA Distinguished Professor in 1985.
Jones first met Frank Lloyd Wright in 1949 and later became an apprentice at Wright’s Taliesin studios. Wright's principles of organic architecture—simplicity, use of native materials, and integration with the site—profoundly influenced Jones's work.
Architectural Contributions
Jones's studio employed young architects and collaborated with local builders, receiving over twenty national design awards. His work was featured in major architectural magazines worldwide. The AIA honored several of his projects, including Thorncrown Chapel, Pinecote Pavilion, and the Roy Reed House. Thorncrown Chapel was recognized as the fourth most significant structure of the twentieth century by the AIA in 2000 and received the AIA's Twenty-five Year Award in 2006. Jones was named one of the ten most influential architects of the twentieth century by the AIA in 2000 and received honorary doctorates from several institutions.
Legacy
Several of Jones's buildings in Arkansas are on the National Register of Historic Places, including Thorncrown Chapel, Fay Jones House, and the Stoneflower Cottage. Notable projects also include houses for the Walton family and the Cooper Chapel. Jones often designed custom furniture and fixtures for his buildings.
Jones passed away at his home in Fayetteville on August 30, 2004. He had Parkinson’s and heart disease but continued to sketch and enjoy life. A memorial service was held at UA, near the J. William Fulbright Memorial Peace Fountain, his last design. On April 4, 2009, the School of Architecture at UA was named in his honor.
Honors
-
2009, the University of Arkansas School of Architecture was dedicated in Jones's honor. After a multi-million-dollar contribution from Don and Ellen Edmondson, the school is now known as the Fay Jones School of Architecture and Design.[12]
-
1994, a retrospective of his work was produced for the Old State House Museum in Little Rock, Arkansas. It is available from the museum as a traveling exhibition. The University of Arkansas also published a driving tour of many of his residences and buildings in Northwest Arkansas.
-
1990, Jones received the American Institute of Architects Gold Medal.
-
1980, he was accepted as a Fellow of the American Academy in Rome.[13]
-
1979, he was accepted as a Fellow of the American Institute of Architects.
-
Jones received honorary degrees from four institutions: Kansas State University, Drury College, the University of Arkansas, and Hendrix College.[14]
Ekdahl Lectures 1983
Stuart Cohen, FAIA
A distinguished architect and educator known for his significant contributions to residential architecture and architectural education. He holds both a Bachelor’s and Master’s degree in architecture, having studied under the influential architectural theorist Colin Rowe. Cohen began his professional career in New York City, where he worked for the prominent firms Richard Meier and Associates and Philip Johnson and John Burgee.
In 1973, Cohen returned to his hometown of Chicago to establish his own architectural practice and to embark on a long career in teaching. His work, and that of his firm, has garnered widespread recognition, featuring in numerous national and international publications and exhibitions. Cohen's designs have received prestigious awards for design excellence from Progressive Architecture magazine, Interiors magazine, the American Institute of Architects, and the American Wood Council.
Cohen's reputation in residential architecture is particularly notable. Town and Country Magazine named him one of the top fifty residential architects in the country, and in 1992, he was included in Architectural Digest’s AD100, which highlights the top 100 residential architects worldwide. He was also selected for inclusion in the "40 under 40" list by Progressive Architecture in 1979 and was one of twenty architects representing the United States at the 1980 Venice Biennale. In 2007, Residential Architect Magazine recognized his firm as one of the top 50 residential architecture firms in the U.S., bestowing upon them the "RA Leadership Award."
As an educator, Cohen served as a faculty member at the University of Illinois, Chicago from 1973 to 2002, where he is now a Professor Emeritus of Architecture. He has been a visiting professor and guest lecturer at several prestigious institutions, including Harvard, Columbia, Penn, and Notre Dame. In 1988, he received an Excellence in Education Award from AIA Illinois. Cohen has also contributed extensively to architectural literature, authoring four books on the history of Chicago architecture and numerous articles. He was the Chicago correspondent for Progressive Architecture magazine during the 1970s and early 1980s and served as the book review editor for the Journal of Architectural Education for four years.
In recognition of his contributions to design and education, Cohen was elected to Fellowship in the American Institute of Architects in 1985. His career has been marked by a commitment to excellence in both architectural practice and education, making him a respected figure in the field.
Anders Nereim
Professor Anders Nereim is a respected architect and educator who recently retired from the School of the Art Institute of Chicago (SAIC) in August. His contributions to the field of architecture, both in academia and practice, have left a lasting impact on his colleagues, students, and the profession as a whole.
Nereim began his teaching career at the University of Illinois, Chicago, where he also earned his professional degree in architecture. After a decade of teaching at UIC, he joined SAIC in 1988. Throughout his tenure, he played a pivotal role in establishing and leading the professional degree programs in architecture. His vision and dedication significantly shaped the department and enriched the academic experience for countless students.
Nereim's work has been recognized with numerous awards, beginning with the Chicago AIA Young Architect Award in 1987. He is highly esteemed among his peers for his pioneering work in time-based building skin performance, emergent networked architecture, and parametric optimization. His research in these areas has been supported by various research fellowships and widely disseminated through international conferences and publications.
In 2006, Nereim was promoted to Full Professor at SAIC, reflecting his substantial contributions to the school and the broader architectural community. Upon his retirement, he was named Professor Emeritus in the Department of Architecture, Interior Architecture, and Designed Objects, ensuring his continued association with SAIC.
As he transitions to the next phase of his professional and academic career, the faculty, students, and staff of SAIC extend their heartfelt wishes to Anders Nereim and his family, firmly believing that no architect ever truly leaves the discipline. His legacy of innovation, education, and professional excellence will continue to inspire future generations.
Ekdahl Lectures 1984
Title: Chicago's 150 Years of Modern Architecture
John F. "Jack" Hartray, Jr
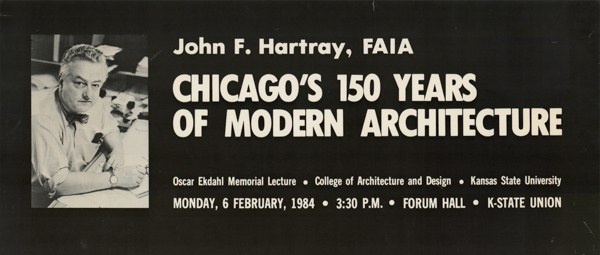 John F. "Jack" Hartray, Jr. (born 1930) is an American architect known for his contributions to modern architecture and structural design. He was born in Evanston, Illinois, and graduated from Cornell University with a bachelor's degree in architecture in 1954.
John F. "Jack" Hartray, Jr. (born 1930) is an American architect known for his contributions to modern architecture and structural design. He was born in Evanston, Illinois, and graduated from Cornell University with a bachelor's degree in architecture in 1954.
After completing his education, Hartray served in the military before beginning his professional career in architecture. He started working at the Chicago office of Skidmore, Owings and Merrill in 1956. Over the years, he gained valuable experience at renowned architectural firms such as Holabird and Root, as well as Naess and Murphy, both based in Chicago.
In 1961, Hartray joined Harry Weese Associates, where he served as the chief project manager for numerous commercial and institutional projects across the United States. His expertise in structural systems, working drawing production, and office organization became highly regarded within the industry.
In 1977, Hartray entered into a partnership with fellow Chicago architects Larry Booth and Jim Nagle, forming the firm Nagle, Hartray, Danker, Kagan, McKay, Penney, which continues to thrive today. His partnership contributed significantly to the firm's success and reputation for excellence in architectural design.
In addition to his professional work, Hartray is known for his contributions to teaching and writing about contemporary architectural practice. He has shared his knowledge and insights with aspiring architects, further cementing his legacy in the field.
Hartray's achievements and impact on the architectural community were recognized when he was elected to the College of Fellows of the American Institute of Architects in 1991. This prestigious honor acknowledges his outstanding contributions and dedication to the advancement of architecture.
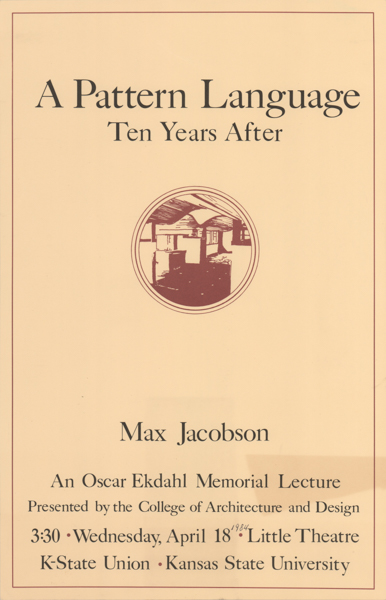 Title: A Pattern Language: Ten Years After
Title: A Pattern Language: Ten Years After
Max Jacobsen is an American architect, educator, and author known for his contributions to architecture and design theory. After completing his Ph.D. at UC Berkeley in 1973, Jacobsen embarked on a diverse career encompassing architecture, teaching, and writing.
In the realm of architecture, Jacobsen co-founded JSWD Architects along with three partners. The firm specializes in designing housing projects, including both market-rate and affordable housing, as well as facilities for spiritual organizations. Notably, JSWD Architects has gained recognition for its work on Zen meditation facilities, with several buildings at the Tassajara Zen Mountain Center in the Bay Area bearing Jacobsen's design influence.
Beyond his architectural practice, Jacobsen is an accomplished author. He has published several books, with one of his most recent works titled "An Invitation to Architecture." This book delves into the significance of architecture in shaping our daily lives, highlighting its impact on individuals and communities.
One of Jacobsen's most acclaimed contributions to architectural literature is his co-authorship of the 1977 book "A Pattern Language." This book has received widespread acclaim from academics, practitioners, and the general public alike, establishing itself as one of the most influential works in the field of architecture. "A Pattern Language" explores fundamental principles of design and urban planning, offering insights that continue to resonate in contemporary architectural discourse.
Through his architectural practice, teaching endeavors, and thought-provoking writing, Max Jacobsen has made significant contributions to the field of architecture, leaving a lasting impact on design theory and practice.
Title: The Design
of Communities
Wolf Von Eckardt (6 March 1918 – 27 August 1995) was a German-American author, journalist, and architectural critic known for his contributions to the understanding and promotion of modern architecture in the United States.
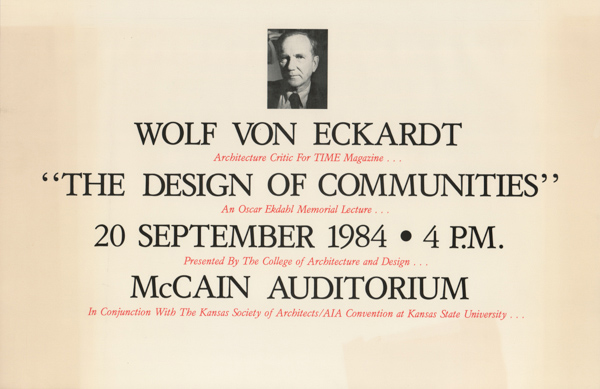
Von Eckardt was born in
Berlin to a Jewish mother, Gertrude von Eckardt-Lederer, and a socialist father, Emil L
ederer, a professor of political economy. His parents divorced during his childhood, and he faced discrimination in Germany due to his Jewish heritage, leading to his expulsion from school. In 1936, he fled Germany with his mother and younger sister, eventually settling in the United States.
Upon arriving in the U.S., Von Eckardt worked as a printer's apprentice and pursued education at the New School for Social Research. His career in design began with designing book covers for Alfred A. Knopf. In 1941, he married Marianne Horney, daughter of psychoanalyst Karen Horney. During World War II, Von Eckardt served in Army intelligence and later advised the West German government post-war.
In 1963, Von Eckardt joined the Washington Post, where he became known for his insightful writings on architecture. He continued his career as a writer and educator, contributing to publications such as Time magazine until 1985. He also taught and authored several books, including "Eric Mendelsohn" (1960), "Bertolt Brecht's Berlin: A Scrapbook of the Twenties" (1975), and "Oscar Wilde's London: A Scrapbook of Vices and Virtues, 1880–1900" (1987).
Von Eckardt's works often explored the intersection of architecture, urbanism, and social issues, reflecting his deep concern for creating livable and human-centric cities. In 1987, he remarried Nina ffrench-frazier. He continued his intellectual pursuits until his health declined after a stroke in 1989, eventually passing away in 1995 at his home in Jaffrey, New Hampshire.
Ekdahl Lectures 1985
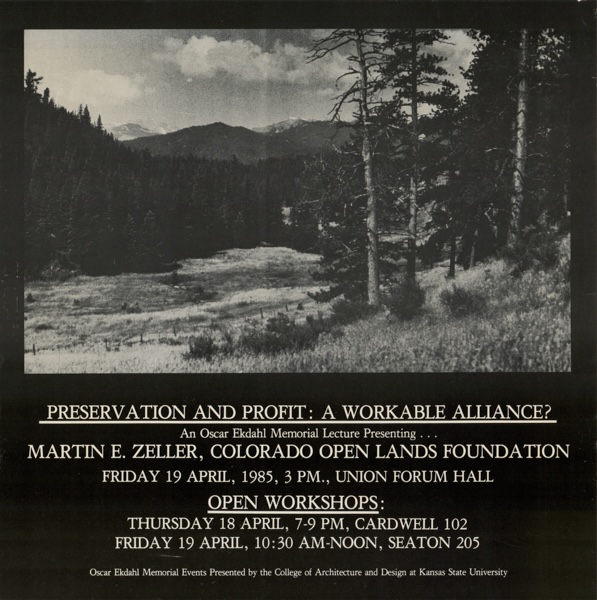 Title: Preservation and Profit: A Workable Alliance?
Title: Preservation and Profit: A Workable Alliance?
Ekdahl Lectures 1986
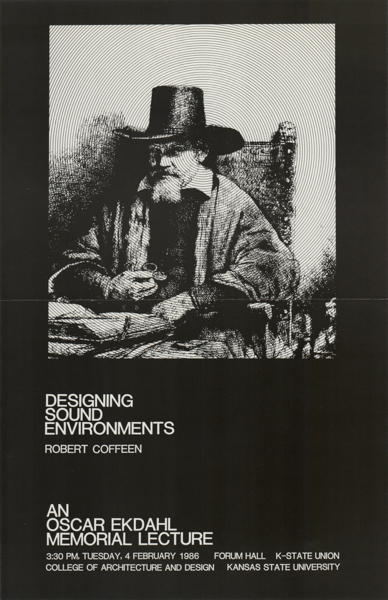 Title: Designing Sound Environments
Title: Designing Sound Environments
Robert Charles Coffeen
Robert Charles "Bob" Coffeen (April 18, 1932 – April 30, 2024) was an American acoustical engineer and educator known for his contributions to the field of architectural acoustics and sound system design.
Early Life and Education
Coffeen was born on April 18, 1932, in Chicago, Illinois, to Michael Mortimer (Mort) and Roberta Carter Coffeen. Raised primarily by his grandparents, Robert and Hazel Carter, he grew up in Chicago and Mattoon, Illinois. He graduated from Mattoon High School in 1949 and subsequently attended the University of Illinois, where he earned a degree in electrical engineering in 1953. During his college years, he was a member of the Alpha Kappa Lambda Fraternity and formed lifelong friendships.
Career and Contributions
After marrying Joanne Banks Coffeen in 1953, Coffeen served in the U.S. Army as a radio engineering officer. Upon completing his military service, he returned to the Kansas City area and began his career in electrical design. His work eventually led him to specialize in sound system design after joining Burns & McDonnell Engineering, where he played a key role in the communications design for Dulles International Airport.
In 1964, Coffeen founded R.C. Coffeen & Associates, focusing on Electro-Acoustics and Industrial Control Systems. Under his leadership and mentorship of Dr. C. Paul Boner, the firm expanded and evolved into Coffeen Anderson Fricke & Associates, later known as Coffeen Fricke & Associates, Inc., Consultants in Acoustics and Audio-Visual Communications. Coffeen gained renown for his research in acoustical engineering, particularly in stadiums and performance venues.
Notable projects overseen by Coffeen included the original sound systems for Kauffman Stadium and Arrowhead Stadium (now known as GEHA Field) in Kansas City. His firm's work extended across the United States, including projects for arenas, stadiums, and churches such as Yardley Hall and Polsky Theatre at Johnson County Community College.
Coffeen's expertise and skills were recognized internationally, leading to numerous professional engagements and collaborations. He was also an avid pilot, reflecting his love for aviation and adventure.
Academic and Professional Legacy
In 1995, Coffeen retired from his firm to focus on teaching architectural acoustics at the University of Kansas (KU). As an adjunct faculty member in KU's School of Architecture until his retirement in 2017, he shared his knowledge and passion with students, emphasizing practical applications in designing acoustics for various buildings and facilities. Coffeen's instructional approach included the use of computer modeling and auralization programs, enhancing students' understanding of acoustical principles.
Coffeen's contributions to education and industry were honored with several awards, including the National Systems Contractors Association Educator of the Year in 2006 and the Rossing Prize from the Acoustical Society of America. He was a life member of professional organizations such as the Audio Engineering Society and the American Society of Heating, Refrigerating, and Air Conditioning Engineers.
Personal Life and Legacy
Bob Coffeen was married to Joanne for nearly 69 years until her passing in 2022. They shared a passion for dancing, travel, and community involvement, contributing to organizations like Countryside Christian Church and Village Presbyterian Church. Coffeen's legacy as a pioneering acoustical engineer and dedicated educator continues to inspire future generations in the field of architectural acoustics and sound engineering.
Title: Open Space Landscape in the Postmodern Era
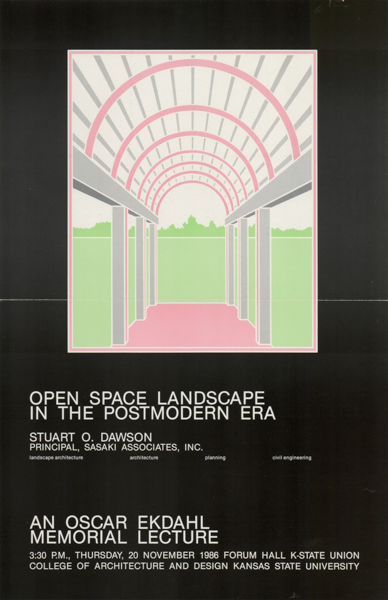 Stuart O. Dawson, FASLA
Stuart O. Dawson, FASLA
Stuart O. Dawson is a distinguished landscape architect and urban designer, renowned for his pivotal role as a founding principal of Sasaki, a prominent design firm. With a career spanning major urban and waterfront developments, college campuses, museums, resorts, and corporate headquarters projects both in the United States and abroad, Dawson has left an indelible mark on the landscape architecture profession.
Career and Contributions
Throughout his career at Sasaki, Dawson has been actively involved in shaping transformative projects. As a design principal, he has led interdisciplinary teams through all stages of planning, design, and implementation. His expertise ranges from initial master planning and conceptual design to detailed documentation and construction administration, showcasing a comprehensive understanding of the built environment's complexities.
Dawson's design prowess has earned him widespread recognition and numerous accolades. Notably, he received the prestigious American Society of Landscape Architecture (ASLA) Medal in 1999, acknowledging his significant contributions to the field. In 2013, he was honored with the ASLA Design Medal, further solidifying his status as one of the profession's foremost designers.
Teaching and Professional Engagement
Beyond his design achievements, Dawson is actively engaged in education and professional development. He has served as an instructor, guest lecturer, design critic, and juror for various professional and academic institutions. His contributions extend to addressing diverse audiences across the country, sharing insights and best practices in landscape architecture and urban design.
Dawson's commitment to advancing the profession is evident through his involvement in professional and public policy boards. His multifaceted contributions, from innovative design solutions to advocacy for sustainable and inclusive landscapes, have made a lasting impact on the built environment and the communities they serve.
Awards and Recognition
Stuart O. Dawson's exemplary career has been celebrated with numerous design awards, underscoring his visionary approach and dedication to excellence. His recognition by the ASLA with the prestigious Medals reflects the highest honor bestowed upon an individual in the landscape architecture profession, highlighting his exceptional leadership and creativity.
Legacy
Stuart O. Dawson's legacy as a pioneering landscape architect and urban designer continues to inspire generations of professionals in the field. His innovative projects, educational endeavors, and advocacy for sustainable design principles have shaped the landscape architecture profession and contributed significantly to creating vibrant, resilient, and harmonious built environments worldwide.
Ekdahl Lectures 1987
Colin Dollimore (1932–1993) was a British architect known for his contributions to modern architecture and his emphasis on the practical and thoughtful approach to design.
Early Life and Education:
Colin Dollimore was born in 1932 and studied architecture at the Polytechnic in Regent Street, central London. The school, known for its rigorous standards and eminent staff, provided Dollimore with a solid foundation in both design and constructional knowledge.
Career Highlights:
Dollimore's early career included work with the Planning Design Team under Harley Sherlock and later with Arup Associates, where he collaborated on projects such as the Snape Concert Hall in Suffolk. He then joined Trevor Dannatt and Partners, where he became a partner in 1972. During his time there, he worked on notable projects like the Riyadh Inter-Continental Hotel and the British Embassy Staff Housing in Riyadh, showcasing his talent for blending practicality with aesthetic appeal.
In England, Dollimore played a significant role in projects for Thames Polytechnic (now the University of Greenwich), ranging from classrooms to libraries. His work at St Paul's School and Whittington College demonstrated his ability to integrate buildings harmoniously into their surroundings.
Contributions to Architecture and Teaching:
Dollimore was known for his belief in the "high level of ordinariness" in architecture, emphasizing the importance of recognizing necessities and crafting buildings with care and thought. This philosophy extended to his teaching career, where he inspired students with his practical approach and attention to detail.
Outside of his professional work, Dollimore was active in architectural organizations such as the Association of Consultant Architects, where he organized events and discussions. He also contributed to the Highgate Society, showcasing his commitment to community and environmental issues.
Legacy:
Colin Dollimore's legacy is marked by his thoughtful designs, professional integrity, and dedication to teaching and community involvement. His influence continues through the students he inspired and the buildings he crafted with care and consideration for their users and surroundings.
Title: Rediscovering the Urban Landscape
Laurie Olin (born 1938, Marshfield, Wisconsin) is an American landscape architect renowned for his contributions to landscape design at various scales, from intimate residential gardens to expansive public parks and corporate/museum campuses.
Early Life: Olin spent his formative years in Alaska before pursuing a degree in Architecture at the University of Washington in Seattle, where he received mentorship under Richard Haag.
Career: Following his graduation, Olin gained professional experience in Seattle, New York City, and London. In 1976, he joined the University of Pennsylvania as a professor, teaching courses on environmental design. He later became the head chair of the landscape architecture program at Harvard University in 1986. After his tenure at Harvard, Olin returned to the University of Pennsylvania, where he continues as Practice Professor of Landscape Architecture.
Founding OLIN: Olin is the founding partner of OLIN, formerly known as Olin Partnership, a prominent landscape architecture and urban design firm. The firm's accolades include receiving the Cooper-Hewitt National Design Award for Landscape Design in 2008 and winning the competition to design the new United States Embassy in London in 2010, in collaboration with architects KieranTimberlake.
Writing: Olin is an accomplished writer on architecture and landscape history and theory. He has received the Bradford Williams Medal for best writing on Landscape Architecture. His notable works include co-authoring "La Foce: A Garden and Landscape in Tuscany," "Across the Open Field" (2000), "Transforming the Commonplace" (1996), and "Vizcaya: An American Villa and Its Makers" (2006, with Witold Rybczynski).
Awards and Honors: Olin's contributions have been recognized with numerous awards and honors, including being a Guggenheim Fellow, an American Academy of Rome Fellow, and a Fellow of the American Society of Landscape Architects (ASLA). He is an honorary member of the American Institute of Architects (AIA) and a Fellow of the American Academy of Arts and Sciences. Olin has received prestigious awards such as the Wyck-Strickland Award, the Rome Prize in Landscape Architecture, and the National Medal of Arts, presented to him by President Obama in 2013, the highest honor for artists awarded by the US Government. He has also been inducted into the American Academy of Arts and Letters and the National Academy of Design.
Title: New Towns for America
Andrés Duany
Andrés Duany (born September 7, 1949) is an American architect, urban planner, and a prominent figure in the Congress for the New Urbanism (CNU).
Early Life and Education
Duany was born in New York City but spent his formative years in Cuba until 1960. He attended The Choate School and Aiglon College before earning his undergraduate degree in architecture and urban planning from Princeton University in 1971. Subsequently, he pursued advanced studies at the École des Beaux-Arts in Paris and obtained a master's degree from the Yale School of Architecture in 1974.
Career
In 1977, Duany co-founded the acclaimed Miami-based architecture firm Arquitectonica, known for its innovative modernism influenced by Latin American styles. Notably, the firm's Atlantis Condominium gained recognition through its appearance in the opening credits of the television series "Miami Vice."
In 1980, Duany, along with Elizabeth Plater-Zyberk, established Duany Plater-Zyberk & Company (DPZ), headquartered in Miami, Florida. DPZ played a pivotal role in shaping the New Urbanism movement, advocating against suburban sprawl and urban disinvestment. Notable projects by DPZ include the design of Seaside, Florida, and Kentlands, Maryland, among others, totaling over three hundred new towns, regional plans, and urban revitalization initiatives.
Duany is also recognized as a proponent of New Classical Architecture. He co-founded the Congress for the New Urbanism (CNU) in 1993 and remains an emeritus board member. He has authored several influential books, including "Suburban Nation: The Rise of Sprawl and the Decline of the American Dream," "The New Civic Art," "The Smart Growth Manual," and "Garden Cities."
Awards
Duany's contributions to architecture and urban planning have been acknowledged with numerous awards and honorary doctorates. These include the Vincent Scully Prize from the National Building Museum, the Thomas Jefferson Medal in Architecture, the Richard H. Driehaus Prize for Classical Architecture, and the Albert Simons Medal of Excellence, among others.
Selected Books by Andrés Duany
- "Suburban Nation: The Rise of Sprawl and the Decline of the American Dream" (2000)
- "The New Civic Art: Elements of Town Planning" (2003)
- "The Smart Growth Manual" (2009)
- "Garden Cities: Theory & Practice of Agrarian Urbanism" (2011)
Andrés Duany continues to influence architectural discourse and urban design through his practice, writings, and involvement in promoting sustainable, community-focused development.
Ekdahl Lectures 1988
Henry Klein
Henry Klein (April 15, 1921 – March 5, 2013) was a renowned American architect known for his influential contributions to Pacific Northwest architecture. Born in the tranquil village of Cham, Germany, Klein's architectural legacy spans over fifty years and encompasses a diverse range of projects that have left a lasting mark on the region's built environment.
Early Life and Education
Henry Klein was raised in Cham, Germany, before pursuing his education in Switzerland. His passion for architecture led him to Cornell University, where he graduated with a Bachelor of Architecture in 1943, laying the foundation for his future career in the field.
Career Beginnings
Following graduation, Klein gained valuable experience working for various architectural firms in New York City. In 1948, he made a pivotal move to Portland, Oregon, where he joined the esteemed office of Pietro Belluschi, a prominent figure in American modernist architecture. Klein's time in Portland shaped his design sensibilities and prepared him for his eventual venture into independent practice.
Entrepreneurship and Notable Works
At the age of 32, Henry Klein embarked on a new chapter by establishing his own architectural firm in Mount Vernon, Washington, in 1952. This marked the beginning of a prolific career during which Klein's firm became the first full-service architectural practice in Skagit County.
One of Klein's early triumphs was the design of the downtown library in Mount Vernon (1956), which garnered widespread acclaim within the architectural community and was prominently featured in Architectural Record. This success propelled Klein to undertake a series of notable projects, including the Ellis House (1962) on Shaw Island, the Swinomish Tribal Center (1965) in La Conner (recipient of the National Award of Merit from the USHUD), and the Skagit County Administration Building (1977).
Klein's influence extended beyond commercial and governmental structures to include educational facilities. His firm contributed significantly to Western Washington University's campus with projects such as the Nash and Mathes Residential Halls (1967) and the Performing Arts Center.
In 1970, Klein collaborated with Peter Bilder Inc. of Lynwood to innovate in housing design, resulting in the creation of a modular home known as "the PONCHO."
Later Career and Legacy
Henry Klein's dedication to architectural excellence continued throughout his career, evidenced by his contributions to community spaces such as libraries in Kent (1991), Eastsound (1992), and Mount Vernon High School (1991). Additionally, Klein's vision for adaptive reuse and cultural enrichment led to the transformation of a downtown commercial space in La Conner into the Museum of Northwest Art (1997).
In 1978, colleagues David Hall and Lowell Larsen joined Klein's firm, leading to the establishment of The Henry Klein Partnership. Klein's remarkable achievements were recognized by his peers when he was inducted into the AIA College of Fellows in 1981. His profound impact on Northwest architecture was further honored with the AIA Seattle Medal in 1987.
After more than five decades of groundbreaking work, Henry Klein retired in 2004, leaving behind a lasting legacy of innovative design and architectural excellence. He passed away on March 5, 2013, but his firm, now known as HKP, continues to uphold his legacy and contribute to the rich tapestry of Pacific Northwest architecture.
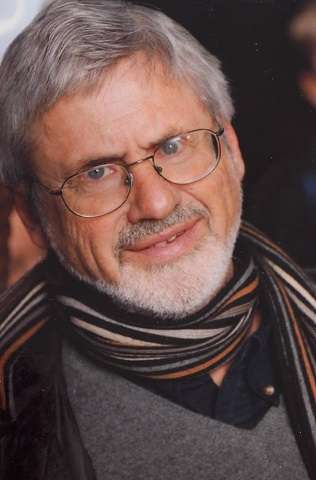 Stuart Wrede
Stuart Wrede
Stuart Wrede (born January 1944 in Helsinki, Finland) is an architect and environmental artist known for his innovative contributions to art and architecture. While born in Finland, he has spent significant portions of his professional life in various parts of the world, including the United States, Tanzania, and currently resides in Lisbon, Portugal.
Early Life and Education
Wrede's academic journey began at Yale College, where he developed a passion for architecture and its intersection with art and social issues. He furthered his education at the Yale School of Architecture, obtaining a master's degree that laid the foundation for his future career.
Career and Contributions
In 1969, during his time at The Architecture School, Wrede co-founded "The Colossal Keepsake Corp." alongside Claes Oldenburg and fellow students. This nonprofit entity marked the beginning of Wrede's collaborative and socially conscious approach to art and architecture. One of their notable projects was the commissioning and donation of Claes Oldenburg's iconic "Lipstick Ascending on Caterpillar Tracks" monument to Yale University. This endeavor, a blend of art and protest against societal norms and the Vietnam War, garnered significant global attention.
Inspired by his experiences, Wrede's early work in Finland with the artist group Elonkorjaajat focused on Ecological Protest Monuments and conceptual ice sculptures that challenged traditional norms. His exploration of materials like ice, water, grass, and granite led to a series of site-specific installations and exhibitions across Finland and the Nordic countries.
Following a period working as an architect in Tanzania with Finnish foreign aid efforts, Wrede returned to the United States, where he balanced his architectural practice with teaching roles at prestigious institutions like Columbia and Yale Architecture schools. He curated exhibitions, authored books, and played a pivotal role at the Museum of Modern Art (MoMA) in New York, where he served as the curator of Architecture and later as director of the Department of Architecture and Design.
In 1992, Wrede shifted his focus towards environmental sculptures, dedicating himself to creating impactful installations that reflected his deep-seated environmental concerns. His seminal project, "The Garden of Life," consolidated decades of sculptural work into a symbolic garden that showcased his evolving artistic vision. Exhibited in renowned museums like Prince Eugene's Waldemarsudde museum in Stockholm and the Amos Anderson museum in Helsinki, Wrede's work continued to inspire and provoke thought on nature, culture, and human intervention.
Current Work and Legacy
Since relocating to Lisbon, Portugal in late 2017, Wrede has continued to push boundaries with his sculptural projects, exploring new mediums and themes that resonate with contemporary environmental discourse. His legacy as an architect, artist, curator, and educator remains intertwined with a commitment to challenging conventions and fostering dialogue through his creative endeavors.
Ekdahl Lectures 1989
Title: The Emerald City: An apporach to reshaping American cities and homes for urbanity and community
Joseph Esherick
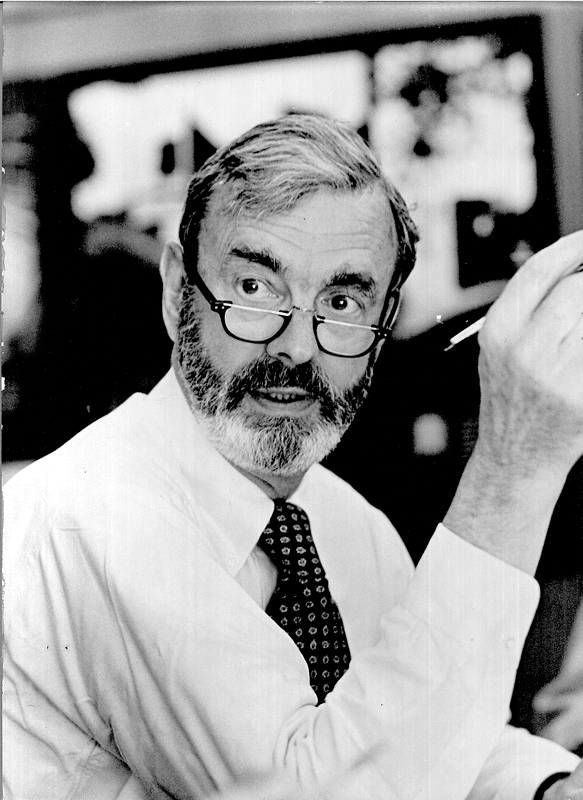
Joseph Esherick (December 28, 1914 – December 17, 1998) was an American architect renowned for his work in Sea Ranch, California, and the San Francisco Bay Area.
Early Life and Education
Joseph Esherick was born on December 28, 1914, in Philadelphia, Pennsylvania. He graduated from the University of Pennsylvania in 1937 with a bachelor's degree in architecture.
Architectural Career
Esherick began his architectural career working for Gardner Dailey, a prominent San Francisco Bay Area architect. Around 1950, he established his own practice in the San Francisco Bay Area. Esherick was also a long-time professor at the University of California, Berkeley. In 1989, he was awarded the AIA Gold Medal, recognizing his significant contributions to the field of architecture. Esherick's work followed in the tradition of Bay Area architects such as Bernard Maybeck and William Wurster, designing hundreds of houses that emphasized regional traditions, site requirements, and user needs.
Personal Life
In 1938, Esherick married Rebecca Wood, an architect he knew from Pennsylvania. About ten years later, Rebecca designed their home in Kent Woodlands with Joe consulting. The house's modern style featured a huge gabled roof and large glass walls. In 1946, Rebecca earned her architectural license and worked with Joseph on various projects while raising their three children. The couple divorced in 1951.
Contribution to Berkeley's College of Environmental Design
In 1959, Esherick co-founded the College of Environmental Design (CED) at the University of California, Berkeley, along with William Wurster and Vernon DeMars. The CED brought together architecture, landscape architecture, environmental planning, and city planning, becoming a hub for influential figures like Christopher Alexander, Catherine Bauer, Galen Cranz, Donlyn Lyndon, Roger Montgomery, Charles Moore, and William Wilson Wurster.
Esherick Homsey Dodge & Davis (EHDD)
In 1972, Esherick reorganized his office to focus more on commercial and academic projects, forming Esherick Homsey Dodge & Davis with longtime associates George Homsey, Peter Dodge, and Chuck Davis. The firm won the 1986 Architecture Firm Award and continues today as EHDD Architecture. In 1976, Esherick was elected into the National Academy of Design as an Associate member and became a full Academician in 1990.
Legacy and Major Works
Joseph Esherick was the nephew of American sculptor Wharton Esherick. His notable projects include:
- Hubbard House, Dover, Massachusetts, 1957
- House at Kentwoodlands, Kent Woodlands, California, 1957
- Hubbard at end of Spring Road, Ross, California, 1959
- Cary House, Mill Valley, California, 1960
- Harold E. Jones Child Study Center, University of California, Berkeley, 1960
- Bermak House, Oakland, California, 1963 (with architect Peter Dodge)
- Six Sea Ranch Demonstration Houses, Sonoma County, California, 1967 (collaboration with landscape architect Lawrence Halprin)
- The Cannery, San Francisco, California, 1968
- Mountain House (Roscoe House), Alamo, California, 1972
- Garfield School, San Francisco, California, 1981
- Flora Lamson Hewlett Library, Graduate Theological Union, Berkeley, California, 1981
- Silver Lake Lodge, Deer Valley, Utah, 1982
- Monterey Bay Aquarium, Monterey, California, 1984
- Hermitage Condominiums, San Francisco, California, 1984
- McGuire House, Stinson Beach, California, 1987
- Henry's Fork Lodge, Island Park, Idaho, 1991
- Aquarium of the Pacific, Long Beach, California, 1998
- Tenderloin Community School, San Francisco, California, 1999
Death
Joseph Esherick passed away on December 17, 1998, leaving behind a legacy of architectural innovation and dedication to the integration of regional traditions and modern design.