- K-State home
- College of Architecture, Planning and Design
- About
- News and Events
- Ekdahl Lecture History
- Ekdahl Lecture History
Ekdahl Lecture History
All lectures are presented with sustained support from the Ekdahl family.
Ekdahl Lectures 1990
Michael Ferguson
Michael Ferguson is the founder and principal architect of SPACE International Inc., an award-winning architectural practice established in 1998. Known for its innovative and perceptive designs, SPACE International Inc. aims to enhance the physical realm through specialized works in architecture, landscape, and interior environments.
Early Life and Education
Michael Ferguson received his Bachelor of Science in Architecture from Clemson University. He later earned his Master of Architecture degree with distinction from the Southern California Institute of Architecture (SCI-Arc).
Career
Prior to founding SPACE International Inc., Ferguson was a founding member and collaborator of HEDGE, a multidisciplinary design collective and incubator. In 1998, he established SPACE International Inc. in California, focusing on creating quality designs that respond to the evolving cultural landscape. The firm is recognized for its commitment to heightening the experiences of the built environment through innovative architectural solutions.
Academic Involvement
In addition to his professional practice, Ferguson is dedicated to advancing architectural discourse in academic settings. He has taught design courses at the Southern California Institute of Architecture (SCI-Arc) and the University of Southern California. Ferguson has also conducted design seminars at OTIS College of Art and Design and has served as an invited critic at several institutions, including the University of British Columbia, the University of Toronto, and the University of Michigan.
Professional Contributions
Ferguson is a licensed architect in the state of California. He has served as Vice President on the board of directors for The Los Angeles Forum for Architecture and Urbanism, contributing to the ongoing conversation about architecture and urbanism in Los Angeles.
Awards and Recognition
Under Ferguson's leadership, SPACE International Inc. has garnered several awards and accolades for its innovative designs and contributions to the field of architecture.
External Links
Ekdahl Lectures 1991

Anton (Ton) Alberts (6 July 1927 – 16 August 1999)
A renowned Dutch architect, best known for his innovative designs for the ING Bank (1982) in the Bijlmer district of Amsterdam and the Gas Corporation headquarters in Groningen.
Alberts was an early member of the avant-garde group Situationist International, where he collaborated with fellow Situationists Constant and Har Oudejans. They were involved in a project to set up a labyrinth in the Stedelijk Museum of Amsterdam, which ultimately disbanded amid disputes. Alberts was expelled from the Situationist International in 1960, officially for designing churches, though Asger Jorn attributed his expulsion more to what he termed the "Amsterdam affair."
In 1963, Alberts co-founded the architectural firm Alberts and Van Huut with Max van Huut. The firm was guided by the principles of organic architecture, which emphasizes harmony between human habitation and the natural world. Alberts' work also drew inspiration from the anthroposophical architecture of Rudolf Steiner.
Alberts had a profound interest in contributing to global peace efforts. He volunteered to work for free on the Peace Parks in Bosnia and Herzegovina. Although he died before he could see the project to completion, his sketches were instrumental in the construction of the Peace Flame House in Tuzla, Bosnia and Herzegovina. This community center was built by the Peace Flame Foundation Netherlands as a gift to the post-war community, embodying Alberts' vision and commitment to peace.
Alberts passed away on 16 August 1999 in Amsterdam at the age of 72, leaving behind a legacy of innovative and meaningful architectural works.
Lecture Title: Emerging Processes for Product Design
Dan Droz
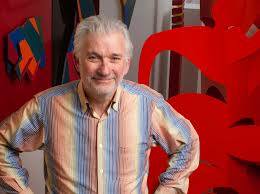 Daniel "Dan" Myron Droz (born August 27, 1950) is an American sculptor, entrepreneur, and author. His sculptures are displayed in prominent institutions such as the Museum of Art and History in Lancaster, California, and at the entrance to the Heritage Trail in Pittsburgh, Pennsylvania.
Daniel "Dan" Myron Droz (born August 27, 1950) is an American sculptor, entrepreneur, and author. His sculptures are displayed in prominent institutions such as the Museum of Art and History in Lancaster, California, and at the entrance to the Heritage Trail in Pittsburgh, Pennsylvania.
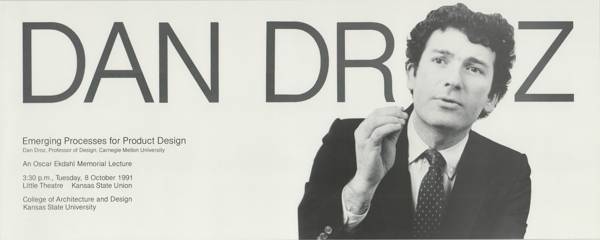 Early Life and Education
Early Life and Education
Dan Droz was born to Minnie and Sidney Droz in Pittsburgh, Pennsylvania. He showed an early interest in art, creating his first sculpture at the age of 12. Droz attended Harvard College, graduating cum laude in 1972. During his time at Harvard, he served as the Guest Design Director of Mademoiselle Magazine.
Droz is married to Cathy (Cohen) Droz, who formerly worked as an executive with Family Communications, known for producing shows like "Mr. Rogers Neighborhood" and "Daniel Tiger’s Neighborhood." They have four children: Lani (Michael) Gamliel, David (Allie) Droz, Ben Droz, and Becca Droz. The Droz family has a unique tradition of taking a picture in front of a numbered highway sign for their annual holiday card, a tradition they have upheld for over four decades.
Career
After completing his education, Droz returned to Pittsburgh and founded Dan Droz Designs, a product design firm, in 1973. He also worked as a furniture designer with Amisco Industries Ltd. Droz held various roles at Carnegie Mellon University, including adjunct associate professor of design and director of the Design for Business program.
In 1988, Droz was invited by the United States Information Agency (USIA) to lead the training of American guides touring Soviet cities. He also founded Droz Marketing in the same year. Droz's career included founding the Design for Business Program, funded by the National Endowment for the Arts (NEA), and co-founding the Interdisciplinary Product Development Program at Carnegie Mellon University.
Droz's artistic endeavors evolved over the years, incorporating innovative techniques such as fabricating sculptures with wire mesh and developing methods for folding glass and casting sculptures directly from 3D-printed models. His work has been exhibited at prestigious venues including the Westmoreland Museum of American Art, The Museum of Art and History, The State Museum of Pennsylvania, Pittsburgh International Airport, and the Three Rivers Heritage Trail.
In June 2022, Droz was the subject of the book "Behind the Fold," a monograph published by Griffith Moon that explores his life and work, particularly focusing on his recent works and fabrication methods for creating glass sculptures.
Awards
Throughout his career, Droz has received numerous accolades, including:
- 7 Daphne Awards ("Oscars of Furniture Design") from 1984 to 1986, an unprecedented achievement.
- Designer's Choice Award for Outstanding Industrial Design from Industrial Design Magazine in 1984.
- Best of the United States award from Abitari Magazine, Milan, Italy, in 1983.
Ekdahl Lectures 1992
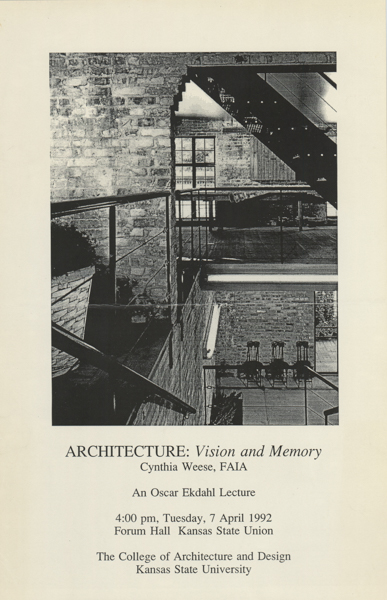 Lecture Title: Architecture: Vision and Memory
Lecture Title: Architecture: Vision and Memory
For nearly fifty years, Cynthia Weese has served the architectural profession as a reformer working to advance women in the field, as a design innovator in affordable housing, adaptive reuse and educational facilities, and as an academic visionary. Weese’s life-long fascination with architectural design began as a child in Iowa where three buildings sparked her imagination: Eliel Saarinen’s Art Center in Des Moines, Iowa; Frank Lloyd Wright’s Johnson Wax Research Tower in Racine, Wisconsin; and her grandmother’s Craftsman-style home built by her grandfather in Des Moines.
Inspired by these spaces, Weese attended Washington University in St. Louis where she earned a B.S., Architectural Sciences and a B.Arch. After obtaining her degrees, Weese began her career in Chicago where she became a leader in the profession. In 1974, she became a founding member ofChicago Women in Architecture(CWA), the groundbreaking forum advocating for women architects. In 1978, after two major architectural exhibitions in Chicago opened with no women architects represented, she organized the exhibit “Chicago Women Architects: Contemporary Directions” under the aegis of CWA and with support from the Graham Foundation.
Weese’s work in and outside the design studio challenged the status quo. She joined a group of Chicago architectural innovators, known as the Chicago Seven, who supplanted rigid mid-century modernism through their design work and exhibitions. Weese was a founding member and the first woman president of theChicago Architectural Club, and member, vice president and president of the AIA Chicago board. Between 1993 and 2005, Weese served her alma mater as dean of the School of Architecture, becoming the first woman to serve as dean of a college at Washington University.
In 1977, Weese established her studio Weese Langley Weese Architects which became known for its creative designs for adaptive reuse, affordable housing, academic buildings and museum galleries.
Ekdahl Lectures 1993
Thomas Beeby
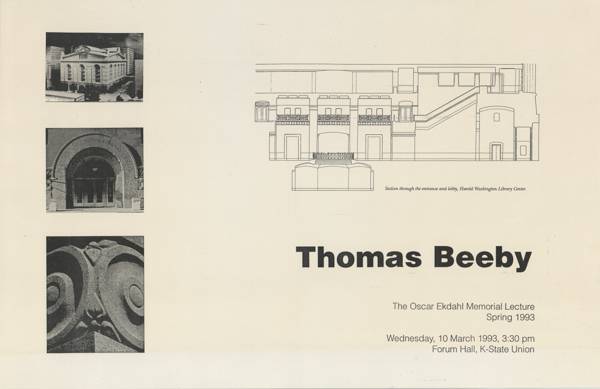 HBRA Architects was founded in 1961 by James Wright Hammond, who conceived of the practice as an opportunity to reach clients in a personal manner and to interpret their needs and desires through direct participation in all phases of the design and construction process.
HBRA Architects was founded in 1961 by James Wright Hammond, who conceived of the practice as an opportunity to reach clients in a personal manner and to interpret their needs and desires through direct participation in all phases of the design and construction process.
Thomas Beeby resigned from a large firm to join Hammond in 1971 in the creation of a smaller, more interactive office capable of addressing a wide range of project types and scope. In 1972 the firm became Hammond Beeby and Associates. Over thirty-nine years, during most of which time he served as the firm's Director of Design, Mr. Beeby oversaw the design of a range of projects that includes museums, libraries, university buildings, theater and performing arts centers, urban and campus master plans, high-rise and suburban office buildings, renovations of historic structures, religious buildings, retail projects, housing developments, and private residences.
Mr. Beeby is the 2013 Driehaus Award recipient presented through the University of Notre Dame. This award recognizes lifetime contributions to traditional, Classical, and sustainable architecture in the modern world. Mr. Beeby was Dean of the Yale University School of Architecture from 1985 to 1991, and later served as Adjunct Professor of Architecture. He was Director of the School of Architecture at the University of Illinois at Chicago from 1980 to 1985, and Associate Professor at the Illinois Institute of Technology from 1978 to 1980. Mr. Beeby lectures widely and has been lecturer or jury critic at Columbia University, Cornell University, Harvard University, Princeton University, Rice University, the University of California at Los Angeles, the University of Chicago, the University of Michigan, and the University of Virginia. He has participated in numerous symposia including the Smithsonian Institution, the Walker Art Center, the Museum of Modern Art, the Cooper-Hewitt Museum, the Art Institute of Chicago, the Museum of Contemporary Art in Chicago, the Royal Institute of British Architects, and the American Institute of Architects.
Danny M. Samuels
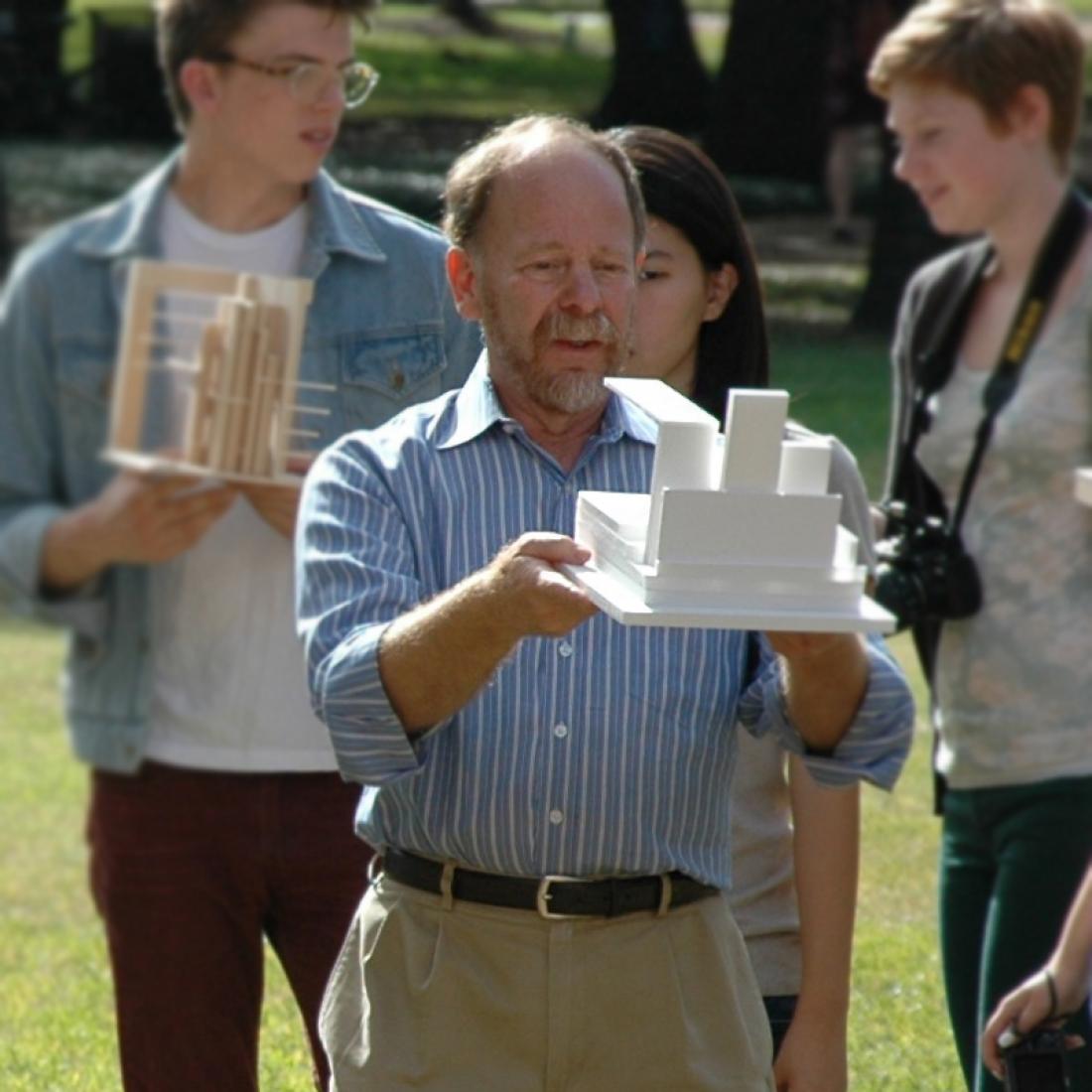 Education and Early Career
Education and Early Career
Danny M. Samuels received his Bachelor of Architecture degree from Rice University. His career includes significant contributions to both architectural practice and education. Early in his career, Samuels worked for renowned architects Kevin Roche and Guillermo Julian de la Fuente in Paris, where he contributed to the completion of projects initiated by Le Corbusier.
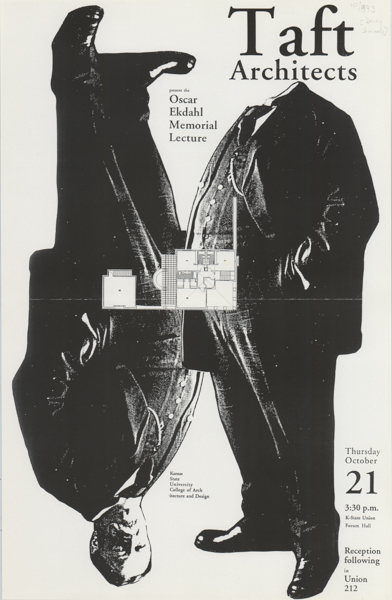 Academic Career
Academic Career
Samuels is currently a Professor in Practice at Rice University. He is the founding director of the Rice Building Workshop, an initiative aimed at integrating architectural education with hands-on construction experience. The program has since been renamed CONSTRUCT. Previously, he held the Visiting Smith Chair at Rice University, a prestigious position that recognizes distinguished contributions to the field of architecture.
Architectural Practice
As a registered architect in Texas, Samuels has a diverse portfolio that includes both architectural and photographic work. His architectural practice is informed by his experience with influential architects and his dedication to educational innovation through the Rice Building Workshop.
Photography
In addition to his architectural work, Samuels is an accomplished photographer. His photographs have been recognized in various exhibits and publications. Notably, his work is part of the permanent collection at the Museum of Fine Arts in Houston, highlighting his dual talent in both visual and architectural arts.
Legacy and Impact
Danny M. Samuels is known for his innovative approach to architectural education, bridging the gap between theoretical learning and practical application. Through his leadership at Rice University's CONSTRUCT, he has influenced a generation of architects by emphasizing the importance of hands-on experience in architectural training. His contributions to architecture and photography continue to inspire students and professionals alike.
Ekdahl Lectures 1994
Title: The Possibility of Architecture
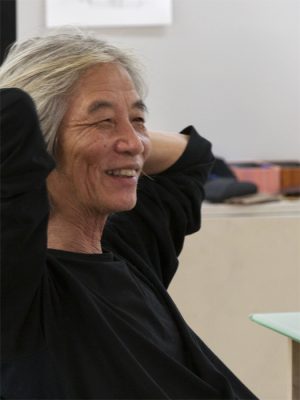 Hiroshi Hara
Hiroshi Hara
Hiroshi Hara, born in 1936 in Kanagawa, Japan, is a distinguished Japanese architect and academic known for his significant contributions to modern architecture and architectural theory. Hara’s work blends traditional Japanese architectural elements with innovative, contemporary design principles.
Education and Early Career
Hara graduated from the Department of Architecture at the University of Tokyo in 1959. He continued his education at the same institution, completing the doctoral program and earning a Doctor of Engineering degree in 1964.
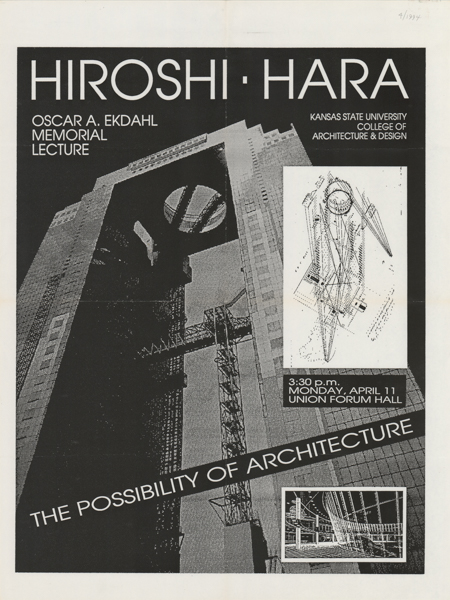 Academic Career
Academic Career
Hara began his academic career as an associate professor of architecture at Toyo University in 1964. In 1969, he joined the Institute of Industrial Science at the University of Tokyo as an associate professor, where he contributed extensively to architectural research and education. In 1982, he was promoted to professor at the University of Tokyo, a position he held until his retirement in 1997, when he was named professor emeritus. In recognition of his international influence, Hara was appointed a professor ad honorem at the University of the Republic in Uruguay in 2001.
Professional Practice
Parallel to his academic career, Hara maintained an active architectural practice. From 1970 to 1998, he conducted design work in partnership with Atelier Φ. The firm was renamed Hiroshi Hara + Atelier Φ in 1999, reflecting Hara's leadership and vision. His practice is noted for its innovative and culturally sensitive designs, which often incorporate elements of traditional Japanese architecture in contemporary contexts.
Selected Works
Hara's architectural works are characterized by their innovative use of space, materials, and technology. His notable projects include:
- Kyoto Station (1997), a major transportation hub that blends modern and traditional elements.
- Umeda Sky Building (1993), a futuristic skyscraper in Osaka known for its unique design and floating garden observatory.
- Yamato International Building (1987), a pioneering example of high-tech architecture in Japan.
Legacy
Hiroshi Hara has had a profound impact on the field of architecture both as a practitioner and an academic. His innovative designs and theoretical contributions have influenced generations of architects. As a professor, he mentored numerous students who have gone on to make significant contributions to the field. His work continues to be studied and admired for its creativity, cultural sensitivity, and forward-thinking approach.
Hara remains a respected figure in the architectural community, known for his ability to bridge the gap between traditional and contemporary design, and for his dedication to advancing the discipline of architecture through both education and practice.
Title: Bold Romantic Gardens
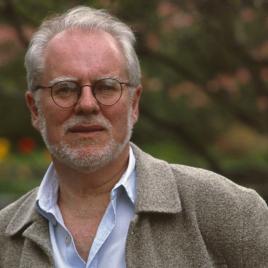 James van Sweden, FASLA
James van Sweden, FASLA
James van Sweden, an innovative landscape designer and prolific author, was renowned for his transformative contributions to landscape architecture. He passed away at his home on Friday, September 20, 2013, following a long illness. Alongside Wolfgang Oehme, van Sweden co-created the “New American Garden” style, which is celebrated for its use of native grasses and perennial plantings arranged in tapestry-like drifts. This style emphasizes the seasonal splendor of the American meadow while promoting ecological and sustainable values.
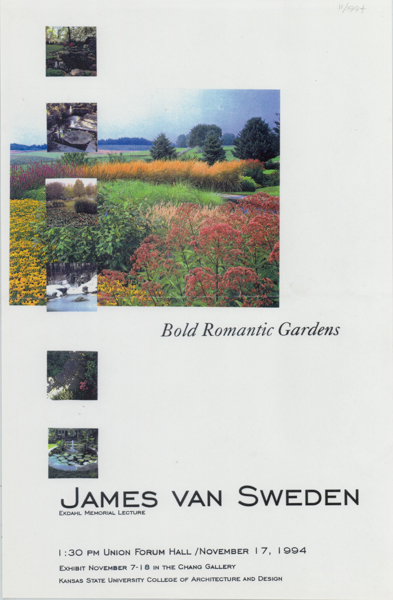 Early Life and Education
Early Life and Education
Van Sweden was born into a family rooted in the construction industry, his father being a building contractor. He grew up in Grand Rapids, Michigan, within a large Dutch community. From an early age, van Sweden developed a love for gardening and plants, honing his skills in the backyard of his family’s suburban bungalow and during winters in Fort Myers, Florida. In 1960, at the age of 25, he earned a Bachelor of Architecture degree from the University of Michigan. He furthered his education in landscape architecture at Delft University of Technology in the Netherlands before returning to the U.S. three years later to become a partner at Marcou, O'Leary and Associates.
Career and Legacy
In 1975, van Sweden founded a partnership with Wolfgang Oehme, establishing the Washington, DC firm now known as Oehme, van Sweden & Associates (OvS). The firm, which integrates architecture, landscape architecture, and urban design, gained widespread recognition with their Federal Reserve Board Garden project in 1977. This project introduced their signature “New American Garden” style to a wider audience. Inspired by Jens Jensen’s Prairie Style, the New American Garden reflects the beauty of the natural landscape across all four seasons, liberating plant materials from forced forms to create a natural tapestry.
Van Sweden's clients often became lifelong friends. Marilyn Melkonian, one of his clients, contributed a reflection in his video oral history, highlighting their 45-year relationship and his impact on urban design and philosophy.
Major Projects
In addition to a large residential practice, OvS's notable projects include the New American and Friendship Gardens at the U.S. National Arboretum, the World War II Memorial in Washington, DC, the Gardens of the Great Basin at the Chicago Botanic Garden, the United States Embassy site in Kabul, Afghanistan, and the Native Plant Garden at the New York Botanical Garden.
Publications and Awards
Van Sweden was also a prolific author, promoting his firm's ideas through numerous books and lectures. His publications include "Bold Romantic Gardens" (1990, co-authored with Wolfgang Oehme), "Gardening with Water" (1995), "Gardening with Nature" (1997), "Architecture in the Garden" (2003), and "Art in the Garden" (2011). He received the American Society of Landscape Architect’s Design Medal in 2010, along with honors from the Garden Writers Association of America, the American Horticultural Society, and many other organizations.
Personal Life and Death
James van Sweden was known for his exceptional talent, intelligence, warmth, and wit. Charles A. Birnbaum, Founder and President of the Cultural Landscape Foundation (TCLF), described him as an extraordinary person for whom landscape architecture was a form of artistry. Upon learning of van Sweden’s illness, TCLF, with support from the National Endowment of the Arts and contributions from former clients and OvS, produced a video oral history to preserve and share his legacy. Van Sweden’s ideas and voice continue to inspire future generations through this project.
James van Sweden passed away on September 20, 2013, leaving behind a rich legacy in the field of landscape architecture.
Ekdahl Lectures 1995
Title: Reconnecting the Fragments
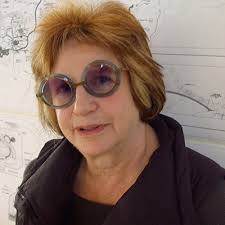 Carol Franklin, PLA, ASLA
Carol Franklin, PLA, ASLA
Carol Franklin is a pioneering landscape architect who has been at the forefront of ecological design and sustainable landscapes since 1975. As one of the founding principal members of Andropogon Associates, she is a nationally recognized expert in ecological design and has been a leader in exploring sustainable landscape initiatives.
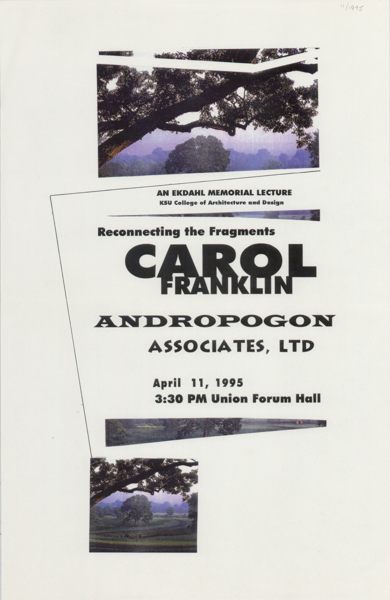 Early Career and Education
Early Career and Education
Carol Franklin's passion for landscape architecture and ecological design began early in her career. She pursued her education in landscape architecture, laying the groundwork for her future contributions to the field. Her academic background equipped her with the knowledge and skills needed to address complex environmental challenges through innovative design solutions.
Professional Contributions
In 1975, Franklin co-founded Andropogon Associates, a landscape architecture firm renowned for its commitment to ecological design and sustainability. As a principal at Andropogon, Franklin has been instrumental in developing and implementing landscape projects that prioritize ecological health and sustainability. Her work exemplifies a lifelong interest in restoring both natural and cultural landscapes and in re-establishing the essential connection between the two.
Franklin's projects are characterized by their strong, engaging narratives and the creation of captivating and memorable landscape experiences inspired by the unique qualities of each site. She has been passionately involved in understanding what brings a place to life for the community, ensuring that her designs not only meet ecological and aesthetic standards but also foster a deep sense of place and community engagement.
Impact and Recognition
Carol Franklin's contributions to landscape architecture have been widely recognized. Her leadership in ecological design has set a benchmark for sustainable practices in the industry. Franklin's work has influenced a generation of landscape architects and planners, encouraging them to consider the ecological impact of their designs and to seek solutions that benefit both the environment and the community.
As a nationally recognized expert, Franklin has been involved in numerous high-profile projects and initiatives that have advanced the field of landscape architecture. Her work has been featured in various publications and has received numerous awards and accolades for its innovation and impact.
Legacy
Carol Franklin's legacy in the field of landscape architecture is marked by her unwavering commitment to ecological design and sustainability. Her pioneering efforts have not only transformed landscapes but also changed the way landscape architects approach design, emphasizing the importance of ecological health and cultural connection. Franklin's work continues to inspire and guide future generations of landscape architects in their pursuit of creating sustainable and vibrant landscapes.
Through her leadership at Andropogon Associates and her contributions to the broader landscape architecture community, Carol Franklin has made an indelible mark on the field, demonstrating the vital role of ecological design in shaping our built environment.
Ekdahl Lectures 1996
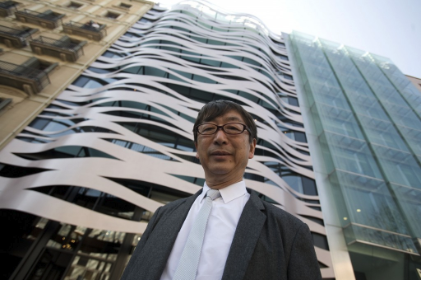 Toyo Ito
Toyo Ito
Toyo Ito (born June 1, 1941, Seoul, Korea [now in South Korea]) is a renowned Japanese architect celebrated for his innovative designs and fresh approach to each project. Ito held that architecture should address the senses as well as physical needs, a philosophy that contributed to the significant critical and popular acclaim his works received. In 2013, he was awarded the Pritzker Architecture Prize, with the jury praising his architecture for projecting "an air of optimism, lightness, and joy" and being infused with a sense of both uniqueness and universality.
Early Life and Education
Ito was born in Japanese-occupied Korea to Japanese parents. In 1943, he moved to Japan with his mother and sisters, and his father joined them a few years later. Ito studied architecture at the University of Tokyo, graduating in 1965. He apprenticed with Kikutake Kiyonori, a leader of the Metabolist school, a Japanese architectural movement of the 1960s that promoted a radically futuristic approach to design. As the Metabolist movement declined, Ito left Kikutake’s firm and established his own practice, Urban Robot (URBOT), in Tokyo in 1971, focusing initially on residential and other small-scale projects.
Notable Early Works
One of Ito’s most notable early designs was the White U house (1976) in Tokyo. Created as a place of solace and retreat for his recently widowed sister, the house was built in a U-shape around a central courtyard and featured no outward-facing windows. Instead, a few small openings in the ceiling allowed glimpses of the outside world and created dramatic light effects within the house’s pure white interior.
Experimental Designs and Major Projects
As Ito moved on to larger works, his designs became more experimental. In Yokohama, he transformed an old concrete water tower into the visually stunning Tower of the Winds (1986). He covered the structure with a perforated aluminum plate and hundreds of lights that responded to wind speed and sound waves, creating a dynamic visual effect that changed from day to night.
Ito's masterpiece is widely considered to be the Sendai Mediatheque (completed 2001), a multipurpose cultural center inspired by floating seaweed. The approximately 22,000-square-meter (237,000-square-foot) transparent structure resembled a gigantic aquarium from the outside. Inside, seven floors were supported by slanting columns that looked like strands of seaweed swaying underwater. The building's open interior space was highly versatile, accommodating a variety of art and media collections for public use.
Later Works and Philosophy
The Sendai Mediatheque exemplifies Ito’s belief that “all architecture is an extension of nature.” This philosophy is evident in other projects, such as the National Stadium in Kaohsiung, Taiwan (2009), which features a monumental spiral-shaped roof resembling a coiled snake. Another ambitious project, the National Taichung Theater in Taiwan, was likened to an enormous sponge with its labyrinthine network of tunnels, curved walls, and cavernous spaces. The theater was completed in 2016.
Additional Projects and Recognition
Ito’s other notable projects include:
- The spotted concrete facade of the Mikimoto Ginza 2 flagship store (2005), Tokyo
- Tama Art University Library (2007), Tokyo
- Toyo Ito Museum of Architecture (2011), Imabari, Japan
- Museo Internacional del Barroco (2016), Puebla, Mexico
Throughout his career, Ito received numerous prestigious awards, including:
- Golden Lion for lifetime achievement at the 2002 Venice Biennale
- 2006 Royal Gold Medal from the Royal Institute of British Architects
- 2008 Friedrich Kiesler Prize for Architecture and the Arts
- Japan Art Association’s 2010 Praemium Imperiale for Architecture
Educational Contributions and Influence
Ito has been actively involved in education, teaching at various universities in Japan and abroad and mentoring many aspiring architects. In 2010, two of his former apprentices, Kazuyo Sejima and Ryue Nishizawa, were named winners of the Pritzker Prize, both citing Ito as a major influence on their work.
Toyo Ito remains a seminal figure in modern architecture, known for his innovative designs that seamlessly integrate natural elements and cutting-edge technology. His work continues to inspire architects and designers worldwide.
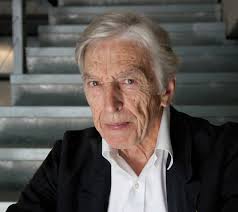 Barton Myers, RCA
Barton Myers, RCA
Barton Myers (born November 6, 1934) is an American architect and president of Barton Myers Associates Inc. in Santa Barbara, California. With a career spanning more than 40 years, Myers is a fellow of the American Institute of Architects and was a member of the Ontario Association of Architects while working in Canada earlier in his career.
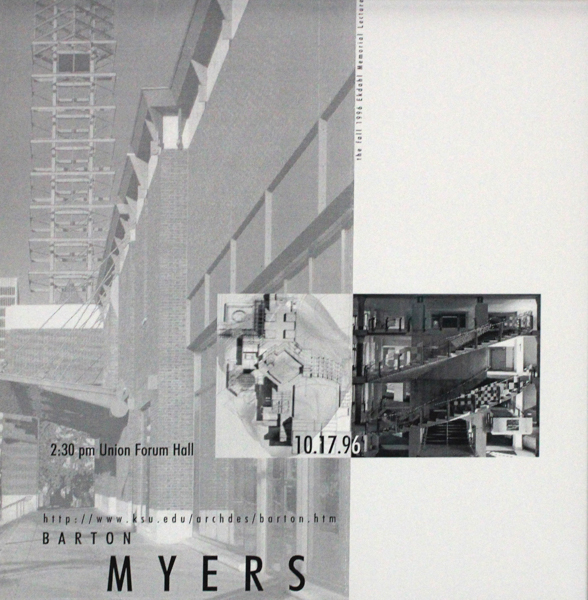 Early Life
Early Life
Born in Norfolk, Virginia, Myers is a descendant of Moses Myers, a businessman who was the first permanent Jewish settler in Norfolk, Virginia. The Federal style townhouse he built in Norfolk later became the Moses Myers House/Chrysler Museum of Art, and Myers has served as an Advisory Committee Board Member to the museum since 1999.
His grandfather, also named Barton Myers (1853-1927), was a former Mayor of Norfolk, Virginia, and served on the board of the Jamestown Exposition in 1907. In 2007, the Chrysler Museum of Art mounted an exhibition about his significant contributions to Norfolk, Virginia, at the Moses Myers House.
Myers graduated from the United States Naval Academy at Annapolis, Maryland, and served as a jet fighter pilot for five years in the United States Air Force, based first in the western United States and then for three years in the United Kingdom. He attended architecture courses at Oxford and Cambridge University and returned to the United States to study architecture. He received his Master of Architecture degree from the University of Pennsylvania and subsequently worked with Louis Kahn from 1964 to 1966.
Architectural Practice
He established his own practice in Toronto in 1968 and was principal in the firm of Diamond and Myers until 1975, when he formed Barton Myers Associates in Toronto. In 1984, he opened an office in Westwood, Los Angeles, which is now the firm's base.
In 1986, Myers was the recipient of the first Toronto Arts Award for Architecture in recognition of his contribution to the city and, in 1994, he received the Royal Architectural Institute of Canada Gold Medal. In 2002, he was awarded the American Institute of Architects, Los Angeles Chapter Gold Medal. He is also a member of the Royal Canadian Academy of Arts (RCA), one of Canada's most enduring cultural institutions founded in 1880.
Myers taught architecture and planning at both the University of Toronto and the University of Waterloo. He has also served as the Thomas Jefferson Professor at the University of Virginia, the Graham Professor at the University of Pennsylvania, and has been a Visiting Professor at the Harvard Graduate School of Design. He has held a continuing appointment as Professor of Architecture at the University of California, Los Angeles School of Architecture and Urban Design since 1980.
In 1994, Barton Myers' architectural body of work was published as part of the "Masters of Architecture" book series. Mainly in color, the Myers monograph contains 52 projects illustrated with over 350 photographs. Other volumes in this series include Norman Foster, Cesar Pelli, Murphy/Jahn, Peter Eisenman, Terry Farrell, Arup, Kisho Kurokawa, and Skidmore, Owings & Merrill.
Design Themes
One of the themes running through Myers' work is the theme of urban consolidation. The infill projects he completed in Toronto, such as Dundas Sherbourne Housing and Hydro Block Housing, served as prototypes for an even distribution of urban density seen in Europe and earlier in his hometown of Norfolk. His philosophy of urban renewal was published in "Vacant Lottery" with University of Toronto professor George Baird.
Another architectural theme that Myers helped reintroduce to North American architecture is the idea of the urban room. This idea is evidenced in many of Myers' designs, including the Phoenix Municipal Government Center, Woodsworth College, New Jersey Performing Arts Center, and the Art Gallery of Ontario Stage III Expansion.
Myers' work often makes use of off-the-shelf components, or ready-made industrial products that can be readily assembled on-site. His early studies with steel and aluminum products with companies such as DOFASCO and Stelco resulted in prototypes for mass-produced housing. The factory-produced steel houses built in Hamilton, Ontario, by DOFASCO (1971) are still standing and in good condition. This exploration has been constant throughout his career and can be seen in projects ranging from single-family residential to large civic developments. In 2006, Barton Myers wrote a book "3 Steel Houses" chronicling his explorations of steel house design throughout his career and its historical context.
Myers' work is also identifiable by his commitment to adaptive reuse and his approach to old/new architectural combinations. His sensitivity to the existing urban fabric supports the idea that additions should openly relate to the existing structure and context rather than mimic architectural style. The Myers residence (1971) became an architectural example for modernist infill housing relating to the historic Victorian neighborhood. Later in his career, Myers' work in adaptive reuse was honored by the California Preservation Foundation in 2002 for a modern steel and glass addition to the Sacramento Hall of Justice, an example of early Beaux-Arts Classicism in Sacramento.
In 2007, the design of Myers' House in West Los Angeles was honored with the highest level of award by the American Institute of Architects, Los Angeles. The jury referred to the house as "the most promising concept in residential." This work continues 30 years of research in steel house design, first inspired by Myers' early experiences on naval aircraft carriers, and the work of Charles Eames, Le Corbusier, Rudolph Schindler, and Pierre Koenig. In 2007, Myers' Wolf House was awarded the Prix du XXe siècle from the Royal Architectural Institute of Canada.
Myers' design for the Seagram Museum in Waterloo, Ontario, was considered an "icon of Canadian Postmodernism" and initiated a metamorphosis of the area.
Contributions to Post-Secondary Institutions
Myers has taught architecture and lectured at colleges and universities since 1969, mentoring a generation of North American architects and planners. Over his career, he has contributed to the growth, planning, and development of major academic institutions. His campus contributions include:
- Carroll Community College (Master Plan)
- University of California, Santa Barbara (Campus Planning)
- University of Cincinnati (Calhoun Street Mixed-Use design)
- University of Alberta Edmonton (Long-Range Development Plan, Housing Union Building and Continuing Consultant 1975-1978)
- University of California, Los Angeles (Northwest Campus Plan, Housing and Commons & West Campus Plan)
- University of California, San Diego (Scripps Institution of Oceanography)
- University of Maryland, Baltimore (Master Plan)
- University of New Mexico Albuquerque (Campus Development Plan & West Campus Plan)
- University of Southern California (Educational Services Building design)
- University of Toronto (Royal Conservatory of Music, Toronto)
- University of Virginia Charlottesville (performing arts center and McIntire School of Music plan)
- Woodsworth College, University of Toronto (new academic facilities)
- York University, Toronto (Fine Arts Centre expansion)
Projects (Partial Listing)
- 1967: STELCO Catalog Housing; early study of mass-produced steel housing.
- 1971: Myers Residence, Toronto, ON; demonstrates the feasibility of infilling a narrow urban lot, 25 feet (7.6 m) by 118 feet (36 m).
- 1971: DOFASCO Housing, Hamilton, ON; early assembly line steel housing project.
- 1973: Housing Union Building (HUB Residence), University of Alberta; a 957-foot (292 m) long, climate-controlled galleria became a widely emulated prototype for cold Canadian climates.
- 1974: Wolf House, Toronto, ON; Architectural Record house, 1977, Royal Architectural Institute of Canada 2007 Prix du XXe Siècle Award, RAIC Centennial.
- 1976: Innis College, Toronto, ON; old/new combination with atrium connection (with Jack Diamond).
- 1976: Dundas Sherbourne Infill Housing, Toronto, ON; the first housing development undertaken by the City of Toronto's Non-Profit Housing Corporation, and the first infill housing scheme to be constructed in Toronto.
- 1976: Citadel Theatre, Edmonton, AB; Canadian Governor General's Medal for Architecture, 1986 (Diamond, Myers and Wilkin Architects).
- 1980: Alcan Offices, Toronto, ON; Architectural Record, Record Interiors, 1981.
- 1980: Grand Avenue / Bunker Hill, Los Angeles, California Master Plan; directed a team of ten leading architects and planners including Harvey S. Perloff, Lawrence Halprin, Cesar Pelli, Hardy Holzman Pfeiffer, KDG Architecture, Frank Gehry & Krueger, Legorreta Arquitectos, Edgardo Contini, and Charles Willard Moore, and Urban Innovations Group.
- 1983: Seagram Museum, Waterloo, ON; Canadian Governor General's Medal for Architecture, 1986.
- 1984: Unionville Library, Unionville, Ontario; serves as the major cultural facility and is a classic example of postmodernism in architecture.
- 1985: Phoenix Municipal Government Center. Phoenix, AZ; Canadian Architect, Award of Excellence, 1988.
- 1985: Canadian Broadcasting Centre Development/Design Guidelines, Toronto; studio facilities were programmed on the building's top floors.
- 1985: University of New Mexico Campus Development Plan, Albuquerque, New Mexico; 25-year physical development plan to accommodate 7,000 to 10,000 new students and approximately 5,000,000 square feet (460,000 m2) of new development.
- 1985: Stratford Festival Theatre Expansion, ON; modern addition for the theater housing the Stratford Festival of Canada.
- 1987: Hasbro Inc. Showrooms and Offices, New York, NY; new home for the toy manufacturer's showrooms and executive offices in the
Ekdahl Lectures 1997
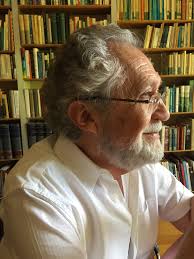 Alberto Pérez-Gómez
Alberto Pérez-Gómez
Alberto Pérez-Gómez OC** (born December 24, 1949) is a Mexican-Canadian architectural historian and theorist renowned for his phenomenological approach to architecture. He is a prominent figure in the field of architectural theory and has significantly influenced contemporary architectural thought.
Biography
Born in Mexico City, Pérez-Gómez graduated as an engineer and architect from the National Polytechnic Institute of Mexico. He pursued postgraduate work at Cornell University and completed his graduate studies in the History and Theory of Architecture at the University of Essex, receiving his Master of Arts in 1975 and Ph.D. in 1979. In 1987, he became a Canadian citizen and a Quebec resident.
Pérez-Gómez served as the director of the Carleton University School of Architecture from 1983 to 1986. He is currently the Saidye Rosner Bronfman Professor in History and Theory of Architecture at McGill University, where he runs the History and Theory of Architecture program.
Scholarly Work
Pérez-Gómez is the author of several influential books. His notable works include:
- **Architecture and the Crisis of Modern Science** (1983), which won the Alice Davis Hitchcock Award in 1984.
- **Polyphilo or The Dark Forest Revisited** (1992), an erotic narrative/theory of architecture.
- **Architectural Representation and the Perspective Hinge** (1997), co-authored with Louise Pelletier, exploring the history and theory of modern European architectural representation.
- **Built Upon Love: Architectural Longing after Ethics and Aesthetics** (2006), examining the convergence of ethics and poetics in architectural history and philosophy.
- **Attunement: Architectural Meaning after the Crisis of Modern Science** (2016), advocating for an architecture that enhances human values and capacities.
He also co-edited the book series **CHORA: Intervals in the Philosophy of Architecture** with Stephen Parcell, which includes seven volumes of essays exploring fundamental questions in architectural practice.
Awards and Recognitions
Pérez-Gómez has received numerous awards and honors throughout his career, including:
- **Officer of the Order of Canada** (2022)
- **Profesor Honoris Causa**, International Institute of Hermeneutics (2021)
- **Award for Outstanding Achievement**, Architecture, Culture, and Spirituality Forum (2021)
- **Droga Architect in Residence Fellowship**, Sydney, Australia (2017)
- **David Thomson Award for Excellence in Graduate Supervision and Teaching**, McGill University (2008)
- **Canadian Personalities Exchange Programme Award**, Israel Association of Canadian Studies, The Hebrew University of Jerusalem, Israel (2007)
- **Fellowship from the Institute of Arts and Humanities**, Pennsylvania State University (2007)
- **Juan O’Gorman Medal** (1999) for distinguished service in architectural education, IPN, Mexico
- **Alice Davis Hitchcock Award** (1983) for **Architecture and the Crisis of Modern Science**
- **Fellow of the Mexican Academy of Architecture** (1980)
Publications
Pérez-Gómez's prolific writing includes several significant publications:
- **Attunement: Architectural Meaning after the Crisis of Modern Science** (2016)
- **Timely Meditations: Architectural Theories and Practices (Selected Essays on Architecture), vol.1** (2016)
- **Timely Meditations: Architectural Philosophy and Hermeneutics (Selected Essays on Architecture), vol.2** (2016)
- **Built upon Love: Architectural Longing after Ethics and Aesthetics** (2006)
- **Architectural Representation and the Perspective Hinge** (2003)
- **Anamorphosis** (1997)
- **Polyphilo, or, The Dark Forest Revisited: an Erotic Epiphany of Architecture** (1992)
- **Architecture and the Crisis of Modern Science** (1983)
- **Lo Bello y lo Justo en Arquitectura** (2015)
- **Alberto Pérez-Gómez. De la Educación en Arquitectura** (2014)
- **El Sueño de Polyfilo. El Origen Erótico del Significado Arquitectónico** (2012)
Alberto Pérez-Gómez continues to be a leading voice in architectural theory, influencing both academic and professional practices with his profound insights into the phenomenology of architecture.
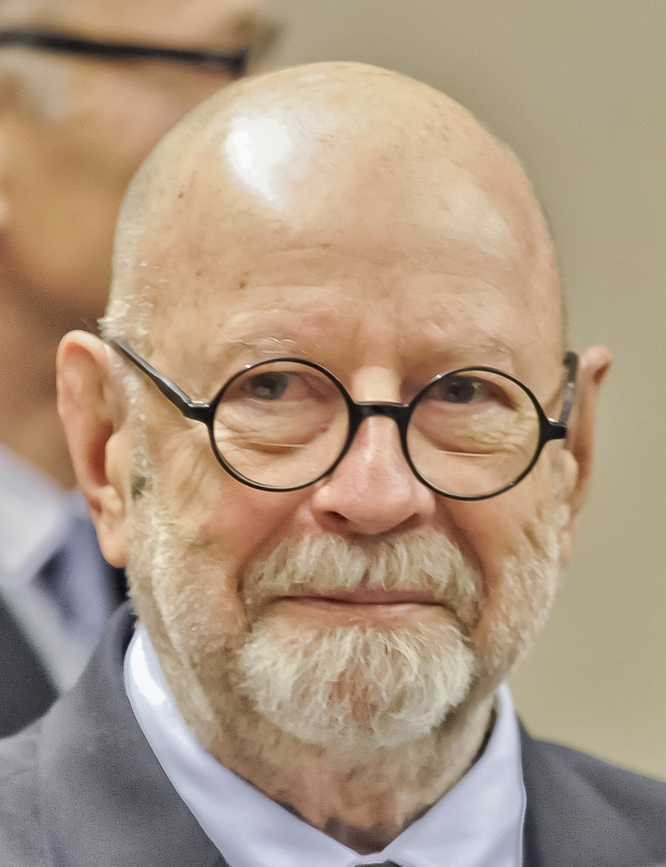 Peter Walker (landscape architect)
Peter Walker (landscape architect)
Peter Walker (born 1932 in Pasadena) is an American landscape architect and the founder of PWP Landscape Architecture. He is recognized for his influential work in the field and his contributions to prominent landscape architecture projects worldwide.
Early Life and Education
Peter Walker grew up in California and initially pursued journalism at the University of California, Berkeley, before switching to landscape architecture. He earned a Bachelor of Science in Landscape Architecture from Berkeley in 1955. Walker then pursued graduate studies at the University of Illinois, where he studied under Stanley White. He later attended the Harvard Graduate School of Design, receiving a master's degree in Landscape Architecture in 1957 and winning the school's Jacob Weidenmann Prize that year.
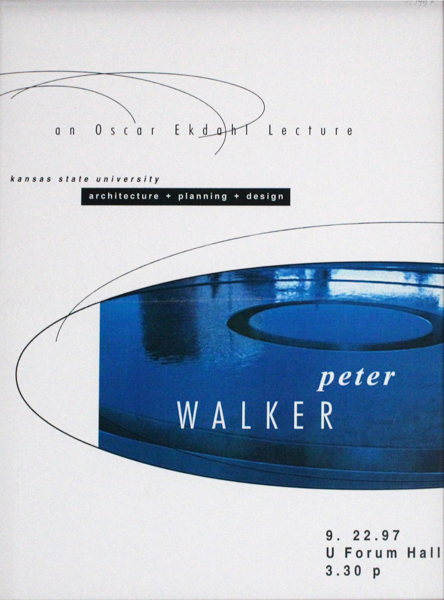 Career
Career
Walker was deeply influenced by his professor, Hideo Sasaki, at Harvard University. After graduating, he worked for Sasaki, and together they formed Sasaki Walker Associates in 1957. In 1983, Walker and Sasaki ended their partnership, and Walker partnered with landscape architect Martha Schwartz.
In the early 1990s, Walker founded Peter Walker and Partners, which evolved into PWP Landscape Architecture. The firm, known for its interdisciplinary approach, employs around thirty to forty landscape architects. It has received numerous awards and co-designed the World Trade Center Memorial in New York with architect Michael Arad.
Walker designed the garden for the Nasher Sculpture Center. In 2013, he was involved in a public dispute with the architect of a neighboring building, Museum Tower, over glare from the building's glass damaging the vegetation in the garden. Walker described the situation as "public desecration."
Peter Walker co-authored "Invisible Gardens," a book discussing the modernist movement in the United States and comparing American landscapes to those in Europe, highlighting influential landscape architects, including Sasaki.
Awards
- 2004: The ASLA Medal, the highest honor from the American Society of Landscape Architects.
- 2004: ASLA Honor Award: Design for the Nasher Sculpture Center.
- 2005: The Geoffrey Jellicoe Gold Medal from the International Federation of Landscape Architects.
- 2008: The ASLA Landmark Award for Tanner Fountain at Harvard University, Cambridge, Massachusetts.
- 2010: Knight Management Center at Stanford GSB awarded Green Project of the Year by the Silicon Valley/San Jose Business Journal.
- 2012: The J.C. Nichols Prize for Visionaries in Urban Development from the Urban Land Institute.
- 2012: Peter Walker & PWP Landscape Architecture awarded the Liberty Award by the Lower Manhattan Cultural Council.
- 2012: The ASLA Medal Recipient.
- 2014: The James Daniel Bybee Prize Recipient.
Notable Projects
Australia
- Barangaroo Headlands Park in Sydney, New South Wales
- Millennium Parklands in Sydney
Europe
- Novartis Headquarters in Basel, Switzerland
- The Sony Center in Berlin, Germany
- Munich Airport - Hotel Kempinski in Munich, Germany
United States
- National September 11 Memorial in New York, New York
- Transbay Terminal in San Francisco, California
- Jamison Square in Portland, Oregon
- Pixar Headquarters in Emeryville, California
- Constitution Gardens in Washington, D.C.
- Glenstone in Potomac, Maryland
- Newport Beach Civic Center and Park in Newport Beach, California
- University of Texas at Dallas Campus in Richardson, Texas
Asia
- Jewel Changi Airport in Singapore
- Marina Bay Sands in Singapore
- Ciudad de Victoria in Bocaue, Philippines
Publications
Books
- Walker, Peter, and Leah Levy. *Peter Walker: Minimalist Gardens*. Washington, DC: Spacemaker, 1997.
- Walker, Peter, and Melanie Simo. *Invisible Gardens: The Search for Modernism in the American Landscape*. Cambridge, Massachusetts: MIT Press, 1998.
- Walker, Peter. *Peter Walker and Partners: Defining the Craft*. San Rafael, CA: ORO Editions, 2005.
Peter Walker's career has been marked by his innovative designs and his influence on the landscape architecture field, making him a prominent figure in modern landscape architecture.
Ekdahl Lectures 1998
Title: The Scope of the Tectonic
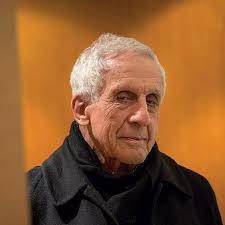 Kenneth Frampton
Kenneth Frampton
Kenneth Brian Frampton** CBE (born 20 November 1930) is a British architect, critic, and historian, regarded as one of the world's leading historians of modernist and contemporary architecture. He is an Emeritus Professor of Architecture at the Graduate School of Architecture, Planning, and Preservation at Columbia University, New York, where he taught for over 50 years. Frampton holds dual citizenship in Britain and the United States.
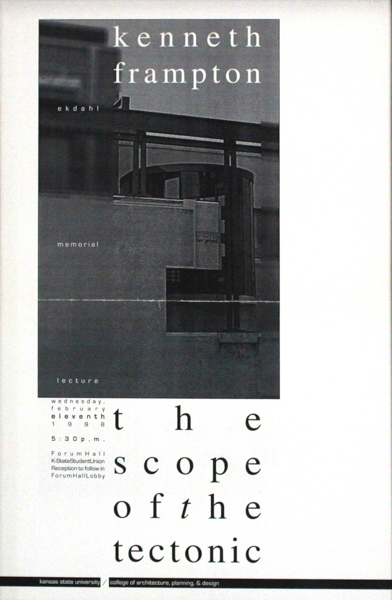 Early Life and Education
Early Life and Education
Frampton was born in Woking, Surrey, England. He studied architecture at Guildford School of Art and the Architectural Association School of Architecture in London. After completing his studies, Frampton worked in Israel and then with Middlesex County Council and Douglas Stephen and Partners in London from 1961 to 1966. During this time, he also served as a visiting tutor at the Royal College of Art (1961–1964), a tutor at the Architectural Association (1961–1963), and the technical editor of the journal Architectural Design (AD) (1962–1965). Notably, he designed the Corringham Building in Bayswater, London, between 1960 and 1962, a modernist eight-story block of flats that became a listed building in 1998.
Academic Career
Frampton's academic career includes teaching positions at prestigious institutions. He taught at Princeton University School of Architecture from 1966 to 1971 and the Bartlett School of Architecture in London in 1980. He joined the faculty at Columbia University in 1972, where he became a fellow of the Institute for Architecture and Urban Studies in New York. He was also a co-founding editor of the institute's magazine, *Oppositions*.
In 2017, the Canadian Centre for Architecture, which holds Frampton's archive, hosted an exhibition titled "Educating Architects: Four Courses by Kenneth Frampton" that explored aspects of his teaching at Columbia University.
Contributions to Architecture
Frampton is well known for his writing on twentieth- and twenty-first-century architecture and for his significant role in the development of architectural phenomenology. His influential books include *Modern Architecture: A Critical History* (1980; revised editions in 1985, 1992, 2007, and 2020) and *Studies in Tectonic Culture* (1995). His essay "Towards a Critical Regionalism: Six Points for an Architecture of Resistance" (1983) is particularly renowned. In this essay, Frampton criticizes globalization and mass consumer culture for pushing architecture towards mediocrity and cultural irrelevance. He advocates for a critical regionalist approach that considers place, topography, climate, and culture, aiming to create new vernacular forms of architecture.
Frampton's essay was included in the book *The Anti-Aesthetic: Essays on Postmodern Culture*, edited by Hal Foster. Although critical of postmodernism in architecture, Frampton defends a version of modernism that incorporates critical regionalism and focuses on the autonomy of architectural practice, emphasizing form and tectonics.
Awards and Honors
- 2022: Thomas Jefferson Foundation Medal in Architecture
- 2018: Golden Lion for Lifetime Achievement, Venice Biennale of Architecture
- 2021: Commander of the Order of the British Empire (CBE), Queen's Birthday Honours
- 2014: Lisbon Triennale Millennium BCP Lifetime Achievement Award
- 2012: Schelling Architecture Theory Prize
- 2005: Architectural League of New York President's Medal
Selected Publications
Books
- Frampton, Kenneth. *Modern Architecture: A Critical History*. Thames & Hudson, 1980.
- Frampton, Kenneth. *Studies in Tectonic Culture: The Poetics of Construction in Nineteenth and Twentieth Century Architecture*. MIT Press, 1995.
- Frampton, Kenneth. *Álvaro Siza: Complete Works*. Phaidon, 2000.
- Frampton, Kenneth. *Le Corbusier*. Thames & Hudson, 2001.
- Frampton, Kenneth. *Labour, Work and Architecture*. Phaidon Press, 2002.
- Frampton, Kenneth. *The Evolution of 20th-Century Architecture: A Synoptic Account*. Springer, 2006.
- Frampton, Kenneth. *Modern Architecture: A Critical History (World of Art)*. Thames & Hudson, 2020.
Essays
- Frampton, Kenneth. "Towards a Critical Regionalism: Six Points for an Architecture of Resistance." In *The Anti-Aesthetic: Essays on Postmodern Culture*, edited by Hal Foster. Bay Press, 1983.
Legacy
Kenneth Frampton's contributions to the field of architecture have made him a central figure in the discourse on modernism and its contemporary applications. His advocacy for critical regionalism and his critical stance on postmodernism have influenced generations of architects and scholars.
Title: Why Can't We All Just Get Along
 James Biber, FAIA, LEED
James Biber, FAIA, LEED
James Biber is an American architect known for his multidisciplinary approach to architecture, where he integrates form, tectonics, and identity. He is the founder of Biber Architects and a Fellow of the American Institute of Architects (FAIA) as well as a LEED-accredited professional.
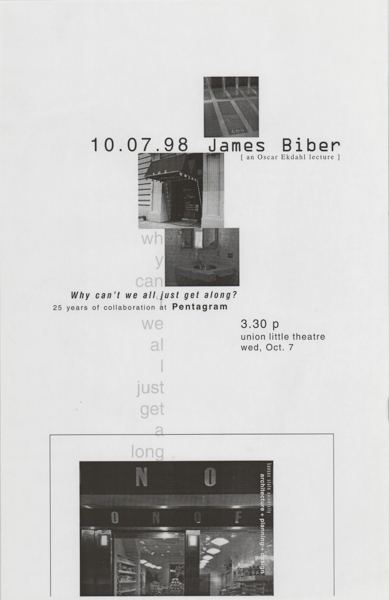 Early Life and Education
Early Life and Education
Biber was initially trained as a biologist before pursuing a career in architecture. He studied at Cornell University, where he transitioned from biology to architecture, gaining a comprehensive understanding of the relationship between the built environment and its broader context.
Career
Pentagram Partnership
Biber's career took a significant turn when he became the architectural partner at Pentagram's New York office, where he worked for nearly two decades. This period allowed him to hone his skills in a multidisciplinary environment, collaborating across various design disciplines and working on a wide range of projects.
Biber Architects
After his tenure at Pentagram, Biber founded his own practice, Biber Architects. His firm is known for its innovative and contextually sensitive designs. Biber’s work spans multiple scales, from small-scale objects like light switches and dinnerware systems to large buildings, complexes, and urban design projects.
Notable Projects
- **USA Pavilion at Expo Milano 2015**: This project showcased Biber's ability to integrate cultural and metaphorical contexts into his designs, creating a pavilion that reflected the identity of the United States on an international stage.
- **Harley-Davidson Museum in Milwaukee**: A landmark project that combined Biber’s architectural vision with the iconic identity of the Harley-Davidson brand.
- **Private Oceanfront Homes in the Hamptons**: These residences exemplify Biber's skill in designing homes that are in harmony with their natural surroundings.
- **CUNY’s Macaulay Honors College**: A significant educational facility that underscores Biber’s commitment to creating environments conducive to learning and innovation.
- **Millennium Time Capsule**: A project that reflects Biber's ability to capture historical and cultural narratives through architecture.
- **Koch Institute, MIT**: The design of galleries at this institute highlights Biber’s capacity to integrate art, science, and technology.
- **NYC Department of Probation Public Spaces**: A public space project that demonstrates Biber's dedication to improving urban environments and public services.
- **Best Made Company’s Retail Shop**: A retail space that combines functionality with a strong brand identity.
Recognition and Publications
Biber’s work has received numerous accolades from prestigious organizations, including the American Institute of Architects (AIA), American Institute of Graphic Arts (AIGA), and Society for Environmental Graphic Design (SEGD). His projects have been featured in prominent publications such as The New York Times, Architectural Record, Architectural Digest, Interiors, Contract Design, The Wall Street Journal, Architect, Blueprint, Wallpaper, Dwell, Metropolitan Home, New York Magazine, and Casabella.
Professional Affiliations
James Biber is a Fellow of the American Institute of Architects, reflecting his significant contributions to the field of architecture. He is also a LEED-accredited professional, showcasing his commitment to sustainable and environmentally responsible design practices.
Conclusion
James Biber’s architectural practice is distinguished by its multidisciplinary approach and emphasis on context, identity, and innovation. His work continues to influence the field of architecture, demonstrating a unique blend of creativity, technical skill, and cultural awareness.
Title: The 1920s, Le Courbusier, John Russel Pope, and Others
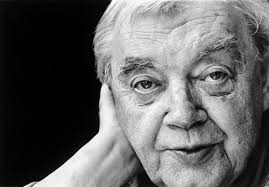 Colin Rowe
Colin Rowe
Colin Rowe (27 March 1920 – 5 November 1999) was a British-born, American-naturalized architectural historian, critic, theoretician, and teacher. He is widely acknowledged as a major theoretical and critical influence on world architecture and urbanism in the second half of the twentieth century. Throughout his career, Rowe taught briefly at the University of Texas at Austin and the University of Cambridge in England, but he spent most of his academic life as a professor at Cornell University in Ithaca, New York. Many of his students became influential architects, extending his impact across the architectural and planning professions. In 1995, he was awarded the Gold Medal by the Royal Institute of British Architects (RIBA), and in 2011, he posthumously received the Athena Medal from the Congress for the New Urbanism.
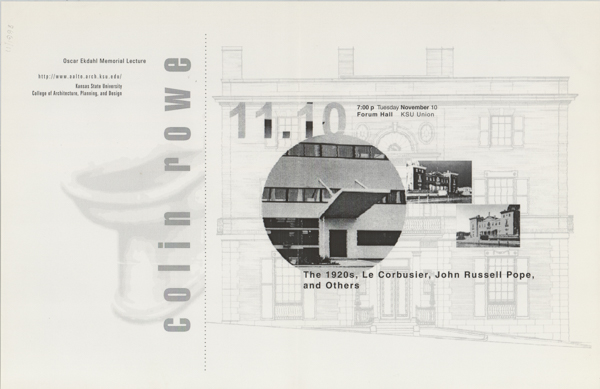 Early Life
Early Life
Colin Frederick Rowe was born in Rotherham, England, to Frederick W. Rowe, a schoolteacher, and Helena Beaumont. He had one sibling, a younger brother named David, born in October 1928. Rowe won a scholarship to the local Grammar School and later attended the University of Liverpool to study architecture. In December 1942, he was called up for military service and enlisted in the Royal Air Force. During a practice parachute jump, he suffered a severe spinal injury, resulting in a lengthy hospitalization. One of his first letters, written from his hospital bed, was to his friend and colleague at the University of Liverpool, Ursula Mercer.
Theoretical Approach
Rowe's 1945 MA thesis at the Warburg Institute, London, under Rudolf Wittkower, speculated that Inigo Jones may have intended to publish a theoretical treatise on architecture similar to Palladio's Four Books of Architecture. This thesis, although unproven, established Rowe's speculative and imaginative approach to architectural history, which became a hallmark of his work. He developed a method of juxtaposing and comparing cultural events and architectural forms from different periods, leading to innovative theoretical insights.
In his seminal essay, "The Mathematics of the Ideal Villa" (1947), Rowe compared Palladio's villas with Le Corbusier's modernist works, proposing that both shared compositional "rules." This non-chronological approach allowed Rowe to critique modern and classical architecture side by side, influencing a generation of architects to consider history as an active component in their design process.
Teaching and Writings
Between 1950 and 1952, Rowe taught at the Liverpool School of Architecture, influencing students like James Stirling. By the time Rowe joined the faculty at Cornell University in 1962, his ideas had already begun to reshape architectural thinking. He published several influential papers and books that explored the conceptual relationship between modernity and tradition, specifically the links between Classical and Modernist architecture.
Rowe was an early critic of modernist urban planning and its negative impacts on historic cities, contributing to the development of the contextualism school of thought. His approach to urban design, which emphasized the collage of historical and contemporary elements, was detailed in his book "Collage City" (1978) co-authored with Fred Koetter.
Later Life and Legacy
Rowe continued to teach and write until his retirement in 1990. He received numerous accolades, including the Rome Prize in Architecture from the American Academy in Rome in 1970. His philosophical convictions, influenced by thinkers like Isaiah Berlin and Karl Popper, aligned with both right-leaning and left-leaning intellectual traditions. Rowe's impact on architectural education and practice persisted long after his death, and his theories remain a subject of study and discussion.
Colin Rowe passed away on 5 November 1999 in Arlington County, Virginia. A memorial program was held in his honor on 6 February 2000 at The Carnegie Institution of Washington, Washington, DC.
Selected Works
- *The Mathematics of the Ideal Villa and Other Essays* (1976)
- *Collage City* (1978) with Fred Koetter
- *Transparency: Literal and Phenomenal* Part II, Perspecta 13/14 (1971)
- *Roma Interrotta* in Architectural Design Profile (1979)
- *The Architecture of Good Intentions* (1994)
- *As I Was Saying: Recollections and Miscellaneous Essays* (1999)
- *Italian Architecture of the 16th Century* with Leon Satkowski (2002)
- *I Almost Forgot: Unpublished Colin Rowe* edited by Daniel Naegele (2023)
Rowe's extensive body of work continues to inspire and challenge architects, students, and scholars, cementing his place as one of the most significant architectural thinkers of the twentieth century.
Ekdahl Lectures 1999
Title: Architecture of Silence
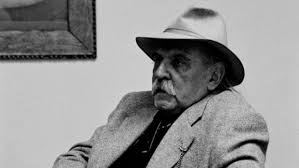 Raimund Abraham
Raimund Abraham
( July 23, 1933, Lienz, East Tyrol, Austria Died March 4, 2010, Los Angeles, California, U.S. )
Early Life and Education
Raimund Johann Abraham was born on July 23, 1933, in Lienz, East Tyrol, Austria. He studied architecture at the Graz University of Technology from 1952 to 1958. In 1959, he established a studio in Vienna, where he delved into architecture through building, drawing, and montage. His first book, "Elementare Architektur," published in 1965, marked his transition from architecture studies to practice.
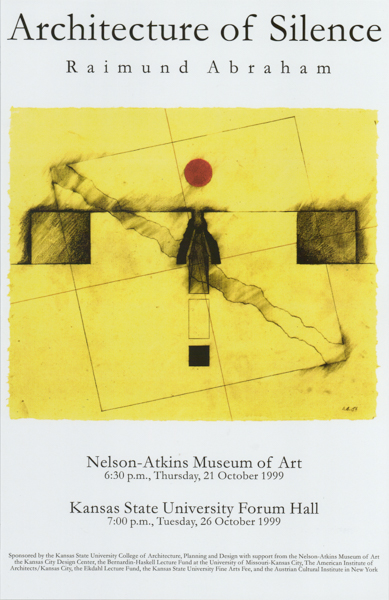 Architectural Career
Architectural Career
Abraham was a prominent figure in both Austrian and New York avant-garde architecture. He was influenced by the Viennese tradition of integrating architecture with sculpture and by the Austrian physicist and philosopher Ernst Mach. His work was known for its poetic vision and the tension between architecture and human needs.
Abraham's career included notable projects such as:
House Dellacher (1963–67) in Burgenland, Austria
Public Housing Complex (1968–69) and **Experimental Kindergarten** (1969-70) in Providence, Rhode Island
Rainbow Plaza (1973) in Niagara Falls, New York, co-designed with Giuliano Fiorenzoli
Anthology Film Archives (1980–89) in New York City
In the mid-1980s, Abraham won the competition for a mixed-use residential and commercial complex in Berlin, **IBABERLIN** (1985–88). His later notable projects included **Traviatagasse** (1987-1991) in Vienna and his own home in Mazunte, Mexico.
Perhaps his most famous work is the **Austrian Cultural Forum New York** (1993-2002), a building ingeniously arranged on a narrow site, praised by architectural historian Kenneth Frampton as one of Manhattan's most significant modern pieces of architecture.
Visionary Projects
Abraham's hypothetical projects include:
- **Seven Gates to Eden**, exhibited in the 1976 Venice Biennale
- **City Of Twofold Vision** (1978–80) in Venice, Italy
- **Les Halles Redevelopment** (1980) in Paris, France
- **The New Acropolis Museum** (2002) in Athens, Greece
Teaching and Influence
Abraham taught at the Rhode Island School of Design and for 31 years at the Cooper Union School of Art and Architecture in New York City. He also held teaching positions at various prestigious institutions worldwide.
Exhibitions
Abraham's work has been exhibited globally, including at:
- Moderna Museet, Stockholm, Sweden
- Museo Correr, Venice, Italy
- Centre Pompidou, Paris, France
- German Architecture Museum, Frankfurt
- Museum of Modern Art and Architectural League of New York
Legacy
Raimund Abraham left a lasting impact on the field of architecture through his built works, visionary projects, and teaching. He is remembered for his unique approach to architecture, emphasizing the importance of drawing and the poetic potential of architectural expression. His contributions continue to inspire architects and students worldwide.