- K-State home
- College of Architecture, Planning and Design
- About
- News and Events
- Ekdahl Lecture History
- Ekdahl Lecture History
Ekdahl Lecture History
All lectures are presented with sustained support from the Ekdahl family.
Ekdahl Lectures 2000
Title: Means and End: Two Different Histories of Landscape Architecture
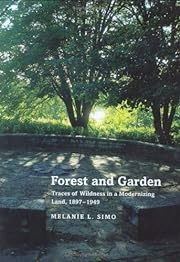 Melanie L. Simo
Melanie L. Simo
Melanie L. Simo is an American author, historian, and scholar specializing in landscape architecture and the intersection of nature and modernism. She is best known for her books *Forest and Garden: Traces of Wilderness in a Modernizing Land, 1897–1949* and, co-authored with Peter Walker, *Invisible Gardens: The Search for Modernism in the American Landscape*.
Early Life and Education
Details about Simo's early life and education are not widely documented, but her contributions to the field of landscape architecture suggest a robust academic and professional background in history, landscape architecture, and environmental studies.
Career
Melanie L. Simo has made significant contributions to the understanding of landscape architecture through her writing and research. Her work often explores the relationship between human developments and the natural environment, focusing on how modernity and nature interact and influence each other.
Notable Works
- **Forest and Garden: Traces of Wilderness in a Modernizing Land, 1897–1949** (1999): This book examines the transformation of the American landscape from wild, untamed spaces to cultivated gardens, analyzing the cultural and environmental implications of this change.
- **Invisible Gardens: The Search for Modernism in the American Landscape** (1996): Co-authored with Peter Walker, this work explores the evolution of modernist principles in American landscape architecture, highlighting how these ideas have been applied and interpreted in various garden and landscape designs.
In addition to these key publications, Simo has written numerous articles and essays that delve into themes of landscape history, conservation, and the philosophical underpinnings of garden and landscape design.
Contributions to Landscape Architecture
Simo's work is characterized by a deep understanding of the historical context of landscape architecture and a commitment to exploring how past practices inform contemporary design. Her research has provided valuable insights into the ways in which landscapes are shaped by cultural, economic, and ecological forces.
Legacy
Melanie L. Simo's scholarly contributions have had a lasting impact on the field of landscape architecture, particularly in the areas of historical analysis and the integration of modernist principles with environmental consciousness. Her books remain essential reading for students, practitioners, and enthusiasts of landscape design and environmental history.
Selected Bibliography
- Simo, Melanie L. *Forest and Garden: Traces of Wilderness in a Modernizing Land, 1897–1949*. University of Virginia Press, 1999.
- Walker, Peter, and Melanie L. Simo. *Invisible Gardens: The Search for Modernism in the American Landscape*. MIT Press, 1996.
Melanie L. Simo continues to be regarded as an influential voice in landscape architecture, contributing to ongoing discussions about the role of nature in modern society and the preservation of natural and designed landscapes.
Ekdahl Lectures 2001
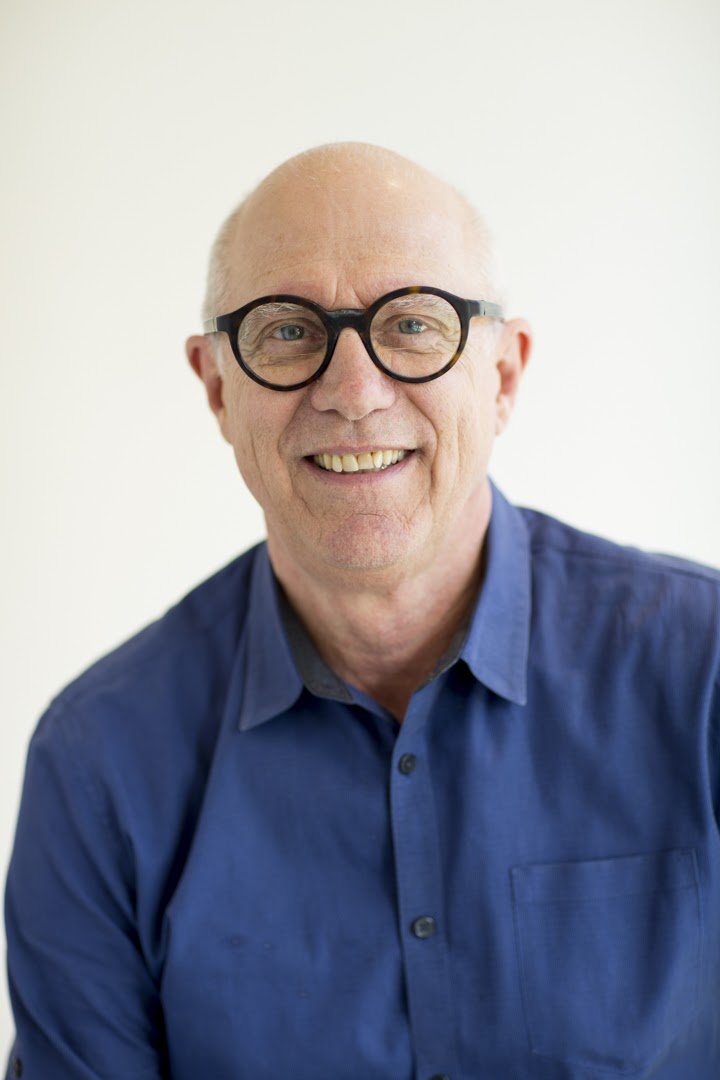 Title: Unconventional Wisdom - The Architecture of Miller | Hull
Title: Unconventional Wisdom - The Architecture of Miller | Hull
David E. Miller (born 1944) is an American architect. He is a co-founder, with Robert Hull of the Miller/Hull Partnership (a Pacific Northwest firm), and an architecture professor at the University of Washington where he served as Chair of the UW Department of Architecture from 2007 to 2015.
Miller was born in Des Moines, Iowa. He received a Bachelor of Architecture B.Arch. from Washington State University in 1968, then worked
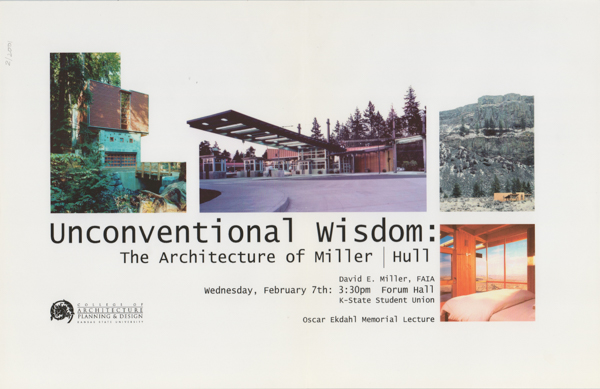 in Brasilia as a Peace Corps volunteer. He next studied at the University of Illinois and received his Master of Architecture M.Arch. in 1972. After graduation, Miller worked for Canadian architect Arthur Erickson. He moved to Seattle in 1977 to open a branch office of Rhone & Iredale. In 1980, Miller and Robert Hull took the office independent and renamed it the Miller/Hull Partnership.
in Brasilia as a Peace Corps volunteer. He next studied at the University of Illinois and received his Master of Architecture M.Arch. in 1972. After graduation, Miller worked for Canadian architect Arthur Erickson. He moved to Seattle in 1977 to open a branch office of Rhone & Iredale. In 1980, Miller and Robert Hull took the office independent and renamed it the Miller/Hull Partnership.
In 1990 Miller joined the faculty of the UW Department of Architecture as an associate professor; he was promoted to full professor in 1998. He became Chair of the department in summer 2007, serving for eight years. He stepped down as chair in June 2015. After sabbatical leave, Miller returned to teaching as a member of the architecture faculty.
Miller continues to practice architecture at Miller/Hull.
Honors
Miller spoke at the Spotlight on Design Lecture Series held at the National Building Museum in 2003.
Miller became a Fellow of the American Institute of Architects in 1994. Miller/Hull was selected for the AIA Architecture Firm Award, the highest award the national AIA can give to an architecture firm, in 2003. David Miller and Robert Hull were co-recipients of the Washington State University Regents' Distinguished Alumnus Award in 2007. In 2010 Miller and Hull were co-recipients of the AIA Seattle Chapter Medal.
Miller's book, Toward a New Regionalism: Environmental Architecture in the Pacific Northwest (2005) offers the theoretical background for his approach to design. The book was a Finalist for the 2006 Washington State Book Award in General Nonfiction.
References
- Miller, David E., Toward a New Regionalism: Environmental Architecture in the Pacific Northwest, University of Washington Press, Seattle and London, 2005, ISBN 0-295-98494-5
- Ojeda, Oscar Riera, editor, Ten Houses: Miller/Hull Partnership, Rockport Publishers, Gloucester MA; North Light Books, Cincinnati 1999, ISBN 1-56496-450-7
- Olson, Sheri, Miller/Hull: Architects of the Pacific Northwest, Princeton Architectural Press, New York 2001, ISBN 1-56898-231-3
Title: Simultaneously Delighting the Senses While Easing the Mind
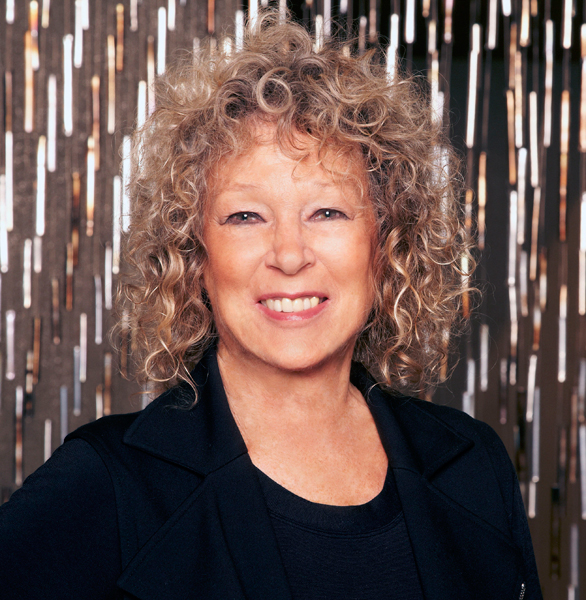 Clodagh
Clodagh
Clodagh is an acclaimed designer who has revolutionized the concept of design as a healing art. She passionately believes that good design can enhance well-being, transforming people’s lives by nurturing both the spirit and the body. The experience of entering a Clodagh designed space is described as one of blissful serenity, reflecting her deep understanding of the connection between environment and human experience.
Early Life and Career
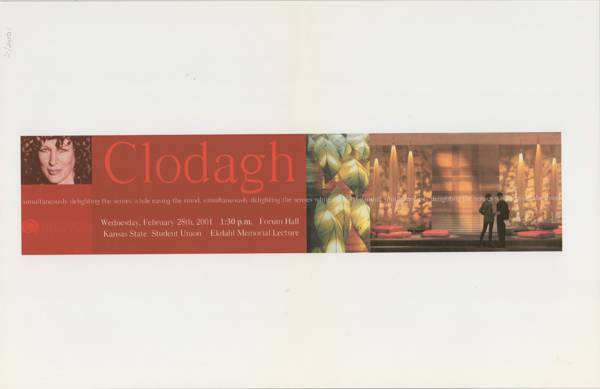 Clodagh began her career in couture fashion at the young age of 17, quickly establishing herself as a visionary in design. Over the years, she transitioned into interior and architectural design, founding **Clodagh Design**, which has since become one of the world’s leading innovative design studios. Her groundbreaking work spans a wide range of projects, from million-square-foot hotels to spas, restaurants, retail spaces, offices, and more.
Clodagh began her career in couture fashion at the young age of 17, quickly establishing herself as a visionary in design. Over the years, she transitioned into interior and architectural design, founding **Clodagh Design**, which has since become one of the world’s leading innovative design studios. Her groundbreaking work spans a wide range of projects, from million-square-foot hotels to spas, restaurants, retail spaces, offices, and more.
Design Philosophy
A pioneer in integrative design and a believer in the principles of integrative medicine, Clodagh seamlessly blends ancient wisdom with cutting-edge techniques. She incorporates modalities such as Feng Shui, chromotherapy, biophilia, and intelligent materials into her designs, creating spaces that promote wellness and harmony.
Business Divisions
Since 1989, Clodagh oversees four distinctive business divisions under **Clodagh Design**:
1. **Clodagh Design International:** Responsible for international commercial, residential, retail, healthcare, and hospitality projects.
2. **Clodagh Design Signature:** Known for eco-conscious product designs including furniture, lighting, textiles, and more.
3. **Clodagh Collection:** An online gallery showroom featuring Clodagh’s licensed products and curated resources.
4. **Clodagh Art Consultants:** Provides art curation for Clodagh Design projects and beyond.
Recognition and Philanthropy
Clodagh’s innovative work has earned her numerous accolades, including induction into the Interior Design Hall of Fame and the Hospitality Design Platinum Circle. She has been featured in top design publications and recognized as a leader in sustainability. Passionate about giving back, Clodagh supports various philanthropic initiatives through ClodaghCares.org, particularly focusing on education projects in developing countries.
Publications
As an inspirational speaker and author, Clodagh has released two books: "Total Design" and "Your Home Your Sanctuary," both offering insights into her design philosophy and approach.
Clodagh’s enduring legacy lies in her dedication to creating spaces that nurture the body, mind, and soul, while also advocating for sustainable and mindful living worldwide.
Ekdahl Lectures 2002
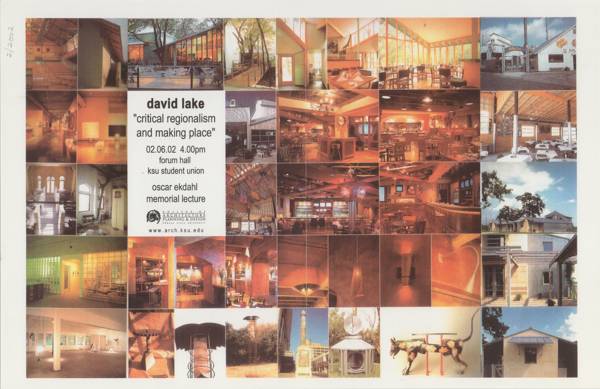 Title: Critical Regionalism and Making Place
Title: Critical Regionalism and Making Place
Robert Murase - Revealing Memories
(Born: 1938, San Francisco, California, USA Died: July 2005)
Robert Murase was a third-generation Japanese-American landscape architect renowned for his skillful and poetic integration of stone and water in his designs.
Early Life and Education
Murase was born in San Francisco in 1938 to Tokiichi (George) and Yoneko Murase. At the age of three, following the signing of Executive Order 9066, Murase and his family were detained at the Tanforan horse-racing track in San Bruno, California, before being sent to the Topaz internment camp in Utah. His widowed grandmother and aunts were sent to Tule Lake. His three uncles were serving in the military at the time. After World War II, the family returned to San Francisco.
Murase graduated from the University of California, Berkeley, in 1963 with a master's degree in landscape architecture. He interned with Lawrence Halprin and joined Royston, Hanamoto, Alley, and Abey (RHAA) in 1965.
Career
Seeking to deepen his understanding of landscape architecture, Murase moved to Japan in 1967, where he practiced and conducted garden research at Kyoto University for nearly a decade. Returning to the United States, he relocated to Portland, Oregon, where he taught at the University of Oregon's Department of Landscape Architecture for three years before joining EDAW (now AECOM) in 1980. In 1982, he founded Murase Associates in Portland and later opened a Seattle office in 1989. His firm earned approximately 50 design awards. Murase was named a Fellow of the American Society of Landscape Architects in 1994 and was an honorary member of the American Institute of Architects, Seattle chapter.
Murase passed away in July 2005 due to complications from a heart attack. He was survived by his mother, wife, and three children, including his son Scott, who is a principal at Murase Associates.
Influences and Style
Murase was deeply influenced by his Japanese heritage, particularly the artistic traditions of the Muromachi Period and Zen garden design. He was known for creating landscapes that evoke a sense of spirituality, stillness, and mystery. His use of stone, inspired by sculptor Isamu Noguchi, was a hallmark of his work.
"What attracts me to Japanese gardens lies in the essence of quietness which they express; their meditative emptiness, the illusion of nature, the effects of shadow and filtered light, and their stark simplicity," Murase once elaborated on his design philosophy.
Notable Projects
Murase's projects often reflected his profound connection to his cultural heritage and his poetic approach to landscape architecture. Some of his notable works include:
Japanese American Historical Plaza**, Portland, Oregon: A project influenced by the internment of Japanese-Americans during World War II.
- **Astoria Waterfront Redevelopment**, Astoria, Oregon.
- **Esther Short Park**, Vancouver, Washington.
- **Garden of Remembrance**, Seattle, Washington.
- **Goose Hollow/SW Jefferson St MAX light rail station**, Portland, Oregon.
- **Grand Canyon Transit Center**.
- **Japanese American Museum**, Los Angeles, California.
- **Murase Plaza at Wilsonville Memorial Park**, Wilsonville, Oregon.
- **OMSI's bioswales**, Portland, Oregon.
- **Oregon Convention Center forecourt**, Portland, Oregon.
- **Pier 69 headquarters of the Port of Seattle**.
- **St. Croix National Scenic Riverway**, Wisconsin.
- **Sumitomo Museum**, Kyoto, Japan.
- **Sunset Transit Center landscape**, near Portland, Oregon.
- **Town Center Park**, Wilsonville, Oregon.
- **Willamette River Water Treatment Plant Park**, Wilsonville, Oregon.
- **Yashiro Japanese Garden**, Olympia, Washington.
Murase's legacy continues through the ongoing work of Murase Associates and the numerous landscapes that bear his distinctive touch.
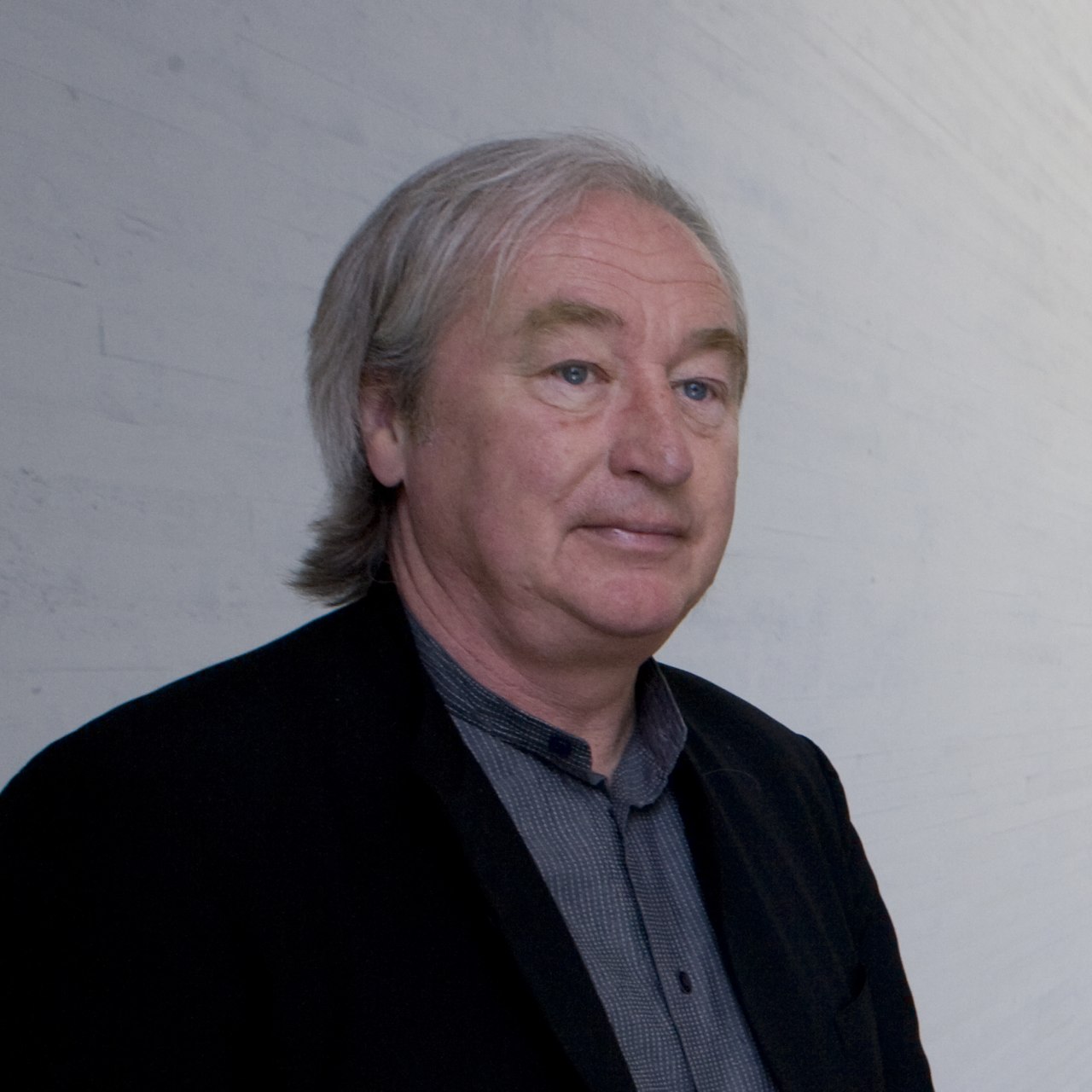 Steven Holl (born December 9, 1947) is a New York–based American architect and watercolorist.
Steven Holl (born December 9, 1947) is a New York–based American architect and watercolorist.
His work includes the 2022 Rubenstein Commons at the Institute for Advanced Study; the 2020 Campus expansion of the Museum of Fine Arts Houston including the Nancy and Rich Kinder Building and Glassell School of Art; the 2019 REACH expansion of the John F. Kennedy Center for the Performing Arts;[1] the 2019 Hunters Point Library in Queens, New York;[2] the 2007 Bloch Building addition to the Nelson-Atkins Museum of Art in Kansas City, Missouri;[3] and the 2009 Linked Hybrid mixed-use complex in Beijing, China.[3]
Family and education
Holl was born on December 9, 1947, and grew up in Bremerton and Manchester, Washington.[4] He is the son of Myron Holl of Washington state and Helen Mae Holl of Alabama.[5] He has described his father as "full blooded Norwegian".[6] Holl received a Bachelor of Arts from the University of Washington (department of architecture) in 1971.[7][8]
Recognition and awards
In 1998, Holl was awarded the prestigious Alvar Aalto Medal. In 2000, Holl was elected to the American Academy of Arts and Letters. In July 2001, Time named Holl America's Best Architect, for "buildings that satisfy the spirit as well as the eye." Other awards and distinctions include the best architectural design in New York for The Pace Collection showroom in 1986 from the American Institute of Architects, the New York American Institute of Architects Medal of Honor (1997), the French Grande Médaille d’Or (2001), the Smithsonian Institution’s Cooper-Hewitt National Design Award in Architecture (2002), Honorary Fellow of the Royal Institute of British Architects (2003), the Arnold W. Brunner Prize in Architecture from the American Academy of Arts and Letters, and the 2008 BBVA Foundation Frontiers of Knowledge Award in the Arts category.[9] In 2007, Steven Holl Architects received the AIA Institute Honor Award and the AIA New York Chapter Architecture Merit Award for Art Building West for the School of Art and Art History (University of Iowa, Iowa City). The Higgins Hall Insertion at Pratt Institute (Brooklyn, New York) and the New Residence at the Swiss Embassy both received the AIA New York Chapter Architecture Honor Award in 2007. In 2010, Herning Museum of Contemporary Art, (Herning, Denmark) was awarded the RIBA International Award. The Horizontal Skyscraper-Vanke Center received the 2011 AIA Institute National Honor Award, as well as the AIA NY Honor Award. In 2011, he was named a Senior Fellow of the Design Futures Council.,[10] and Holl was named the 2012 AIA Gold Medal winner.[11] In 2014, Holl was awarded the Praemium Imperiale Prize for Architecture.[12] In 2016, Holl was awarded The Daylight and Building Component Award by the VELUX Foundation.
Teaching
Holl is a tenured professor at Columbia University, where he has taught since 1981[13] with Dimitra Tsachrelia.[14] He frequently teaches on the relationship between music and architecture.[15]
'T' Space
In 2010, Holl founded 'T' Space, a multidisciplinary arts organization in Rhinebeck, New York. The core aim of 'T' Space is to create educational fusions of art, architecture, music, and poetry of the 21st century. The organization operates a summer exhibition series and an emerging architects summer residency in pursuit of their mission.[16]
The 'T' Space Synthesis of the Arts Series explores the intersection of art, architecture, and ecology through 2 to 3 exhibitions of work by emerging and established artists and architects. As of its 2019 season, 'T' Space has exhibited architects José Oubrerie, Tatiana Bilbao, and Neil Denari,[17] as well as artists such as Ai Weiwei, Pat Steir, and Brice Marden.[18]
In 2017, 'T' Space began offering a summertime residency program for young architects and artists.[19] Program participants design purpose-built architecture with a curriculum emphasizing the ecological outcomes of design. During project development, the residents participate in pin-ups, field trips, and a public lecture series, from architects including Christian Wassmann, Christoph Kumpusch, Tamas Nagy, and Holl himself.[20][21]
In addition to its arts and educational programming, 'T' Space maintains a publication program and a 30-acre nature reserve with outdoor installations of art and architecture. In 2019, construction was completed on 'T' Space's architectural archive and research library. T-Space houses Holl's work as a watercolorist, as well as models, drawings and other architectural materials developed in Holl's 40-plus years as principal of Steven Holl Architects.[22]
Works
Early works
Kiasma, Helsinki, 1993-1998
Holl won first prize in the Amerika-Gedenkbibliothek International Library Design Competition in 1988, an expansion and renovation of the American Memorial Library in Berlin. In February, 1989 Holl's work was exhibited in a solo show at the Museum of Modern Art (MoMA) in New York City. MoMA later purchased twenty-five works by Holl for the museum's permanent collection. In the 1992 competition for a new contemporary arts museum in Helsinki, Finland, Holl's entry, entitled "Chiasma," won first prize out of more than five hundred international entries. The museum opened to the public in 1998, having permanently adopted the name "Kiasma," the Finnish transliteration of "chiasma."
In designing the Chapel of St. Ignatius (built 1994–1997), Jesuit chapel at Seattle University, Holl addressed the campus's need for green space by siting the chapel in the center of a former street and elongating the building plan. New green campus quadrangles were formed to the north, west, and south, and a future quadrangle is planned to the east.[23] In 1997, the plan of the chapel won a design award in the American Institute of Architects of New York. Holl designed the Chapel around St. Ignatius's vision of the inner spiritual life, "seven bottles of light in a stone box", by creating seven volumes of different light. Each volume represents a different part of Jesuit Catholic worship, and has differently colored glass so that various parts of the building are marked out by colored light. Light sources are tinted both in this way and by indirect reflection from painted surfaces, and each is paired with its complementary color. In 2022, the American Institute of Architects bestowed the Chapel of St. Ignatius, Seattle, WA, with the prestigious Twenty-five Year Award.
Ekdahl Lectures 2003
Title: Alternative Design
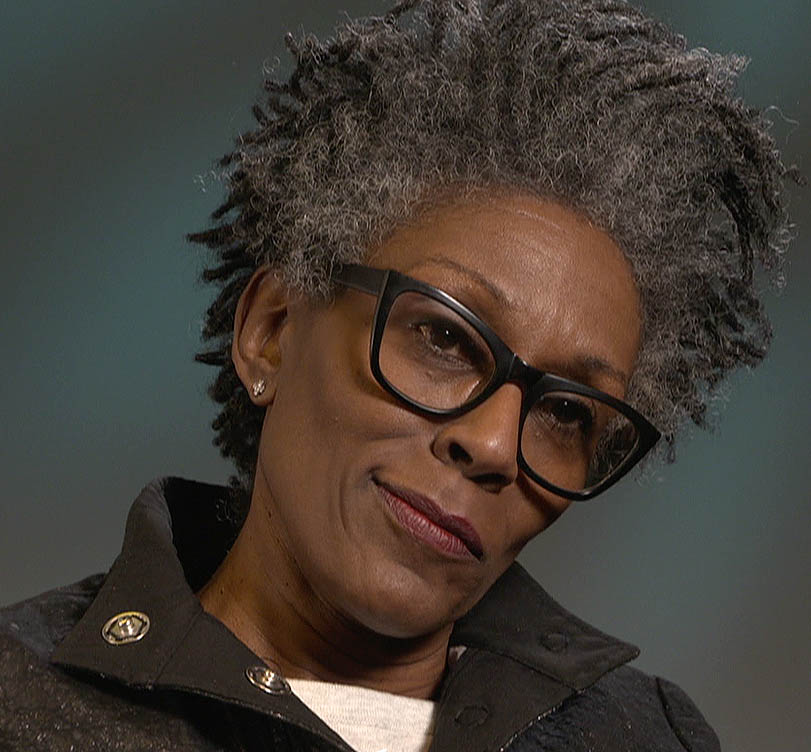 Courtney Sloane
Courtney Sloane
Born: June 1, 1962, Jersey City, New Jersey, USA
Early Life and Education
Courtney Sloane was born on June 1, 1962, in Jersey City, New Jersey, to John Sloane and Ruth A. Sloane. She graduated from St. Anthony High School in Jersey City in 1980. Sloane earned her B.S. degree in marketing from Rutgers University in New Brunswick, New Jersey, in 1984. She furthered her education with postgraduate classes in metalworking at Pratt Institute in Brooklyn, New York, and in interior design at the Fashion Institute of Technology in New York, New York.
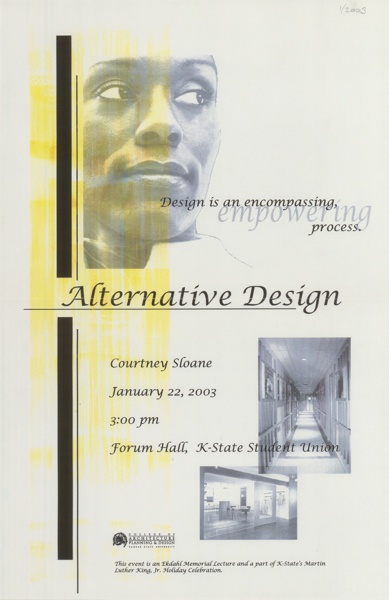 Career
Career
Sloane began her professional career as a retail merchandiser for J.C. Penny. In 1986, she joined Formica Corporation/Fabricator Supply, working as a specification specialist and specification representative until 1994. During her time at Formica, Sloane founded Alternative Design in 1991, serving as the company's creative director and handling special requests and customized projects.
From 1996 to 1999, Sloane was a contributing editor for Essence magazine, writing the “By Design” column. In 2003, she served as a production designer for the television show *America’s Next Top Model*. In 2005, Sloane established Project INSPIRE, a philanthropic program creating internships for high school and college students in the design industry. She founded Riley Stone, a design import company, in 2011 and began serving as a marketing manager for RS Furnishings in 2012.
In addition to her interior design career in the United States, Sloane collaborated with local artists in Costa Rica in 2013 to design a collection of pottery. In 2015, she opened Sloane Square, a lifestyle retail showroom boutique store in Jersey City.
Notable Projects and Recognition
Sloane became known for her distinctive design style and her work for high-profile clients such as Queen Latifah, Sean “Puffy” Combs, Mary J. Blige, Sony Music Studio, Black Entertainment Television, and the Rock & Roll Hall of Fame and Museum. Her work was featured on the cover of *New York Magazine*, which also named her one of its “99 New Yorkers” and “100 Best Architects and Designers.” *House Beautiful* named her one of the country’s “Top 101 Designers” multiple times.
Interviews and Legacy
Courtney Sloane was interviewed by The HistoryMakers on April 14, 2017, highlighting her contributions to the field of interior design and her impact on the design industry.
Ekdahl Lectures 2004
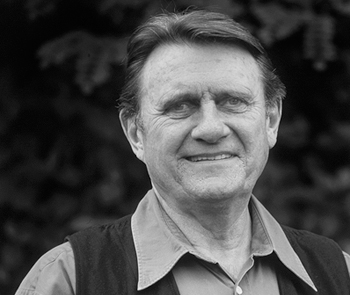 Grant Richard Jones, FASLA
Grant Richard Jones, FASLA
Born: 1938, Seattle, Washington, USA
Died: June 21, 2020, USA
Nationality: American
Education: Bachelor of Architecture, University of Washington, 1961; Master of Landscape Architecture, Harvard University, 1966
Occupation: Landscape Architect
Early Life and Education
Grant Richard Jones was born in 1938 and raised in the Seattle area. He attended Colorado College for two years before transferring to the University of Washington, where he graduated with a Bachelor of Architecture in 1961. Influenced by faculty member Richard Haag, Jones developed an interest in landscape architecture despite the absence of a dedicated department. Following graduation, he spent a year as a graduate student poet during Theodore Roethke’s tenure as a poet in residence at the UW.
Jones's passion for poetry profoundly influenced his approach to landscape architecture. He often stated, "Writing poetry has helped me to connect with the intrinsic because I have to let each place tell me its story. Poems evolve from situations, and the poems themselves become instructive – it’s scholarly research of a different form."
He earned his Master of Landscape Architecture from Harvard University in 1966 and then spent the next two years exploring Europe and South America on Harvard’s Frederick Sheldon Traveling Fellowship.
Career
Jones apprenticed with Richard Haag Associates (1962-64) and Eckbo, Dean, Austin & Williams in Honolulu (1968-69). In 1969, he returned to Seattle and co-founded Jones & Jones Architects + Landscape Architects with Ilze Jones and Johnpaul Jones. He served as Senior Principal for over 40 years, becoming Emeritus Principal in 2012.
Jones & Jones became renowned for pioneering ecological design, environmental and conservation planning, landscape aesthetics, habitat design, and context-sensitive roadway design. Their notable projects include the Nooksack River Plan, Mountains to Sound Greenway, Arizona-Sonora Desert Museum, Dublin Zoo, and the seminal Woodland Park Zoo Master Plan and Gorilla habitat. The Gorilla habitat was revolutionary, pioneering the habitat immersion method of design, which transformed zoo design worldwide by basing exhibits on animals’ natural habitats and treating humans as guests.
Philosophy and Contributions
Jones's approach combined scientific research with an intuitive sensibility, often described as “landscape poetry.” He sought to understand landscapes structurally, culturally, and poetically. His philosophy was summarized in his advice to students: "First, understand the essential qualities of the landscape; then find ways to heal and strengthen those qualities; and third, to connect people to that unique place."
Throughout his career, Jones wrote and spoke extensively on landscape planning, ecological design, and environmental design. He mentored many colleagues and served as a director for the Landscape Architecture Foundation. He was a visiting faculty member at numerous institutions, including UC Berkeley, Harvard, Oregon, Virginia, Texas A&M, and Ohio State, and a longtime affiliate faculty member at the University of Washington.
Awards and Recognition
Jones was elected a Fellow of the American Society of Landscape Architects (FASLA) in 1980. In 2003, the ASLA named Jones & Jones its Firm of the Year. In 2015, Jones was honored with the College of Built Environment’s Roll of Honor. The following year, the Landscape Architecture Foundation awarded him the inaugural LAF Medal for his significant and sustained contributions to the field.
Legacy
Jones passed away on June 21, 2020, at the age of 82. His legacy endures through the groundbreaking projects of Jones & Jones and the generations of landscape architects he mentored. He is remembered as a visionary thinker, designer, poet, and teacher who deeply understood and revered the land.
Selected Poems and Quotes
- "The architecture of rivers is like the architecture of trees: each branch has its own energy to transport its vital fluids and to perpetuate its life-cycle, and to evoke a response in us."
- "I don’t want to be revered, just to operate as a bridge between the natural and the human-made. To inspire you who follow after to be bridges and students forever."
References
- Roll of Honor Induction Ceremony, April 2015
- Landscape Architecture Foundation (LAF) Medal Award, 2016
- Interviews and writings by Grant Jones
---
*This biography incorporates various personal quotes and excerpts of poetry by Grant Jones, reflecting his unique integration of poetry and landscape architecture.*
Ekdahl Lectures 2005
Title: The Built Idea
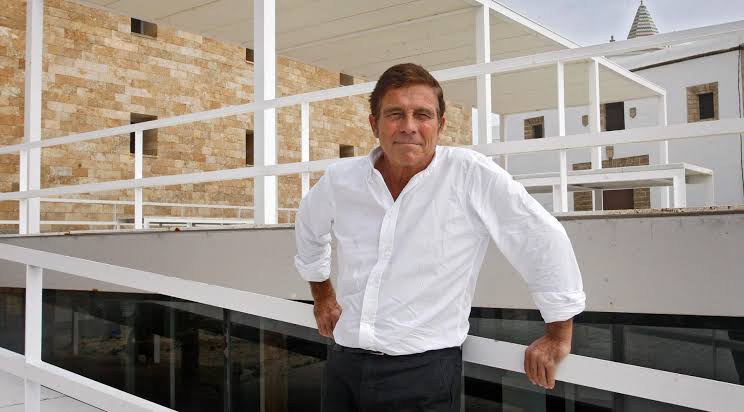 Alberto Campo Baeza
Alberto Campo Baeza
Alberto Campo Baeza (born 1946, Valladolid, Spain) is a renowned Spanish architect known for his minimalist and light-focused designs. Raised in Cádiz from the age of two, Campo Baeza attributes his deep appreciation for light to his early experiences in this sunlit coastal city.
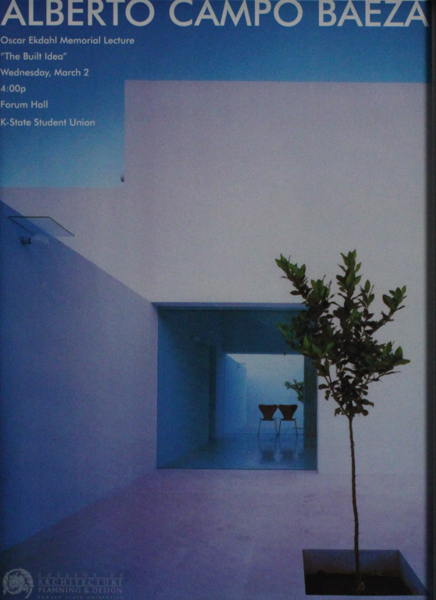 Education and Academic Career
Education and Academic Career
Campo Baeza graduated with a degree in architecture from the Madrid School of Architecture, ETSAM, where he later became a tenured professor. Over his illustrious academic career spanning more than 35 years, he has influenced countless students and colleagues through his teachings and lectures. Campo Baeza has held visiting professorships at prestigious institutions worldwide, including ETH Zurich, EPFL Lausanne, University of Pennsylvania, Kansas State University, Catholic University of America (CUA), and L’Ecole d’Architecture in Tournai, Belgium. He was named Clarkson Chair in Architecture by the University at Buffalo and Walton Critic Speaker at CUA.
In recent years, he has continued to teach and share his knowledge. From 2017 to 2020, he served as Emeritus Head Professor of Design at ETSAM. In 2021, he was a visiting professor at the New York Institute of Technology, and in 2023, he conducted a postgraduate course at the Real Academia de Bellas Artes de San Fernando with students from various Spanish universities.
Awards and Honors
Campo Baeza's contributions to architecture have been recognized with numerous awards:
- Torroja Prize from Caja Granada
- Award for Teaching Excellence from the Polytechnic University of Madrid
- Heinrich Tessenow Gold Medal (2013)
- Arnold W. Brunner Memorial Prize from the American Academy of Arts and Letters (2013)
- International Award Architecture in Stone from Verona (2013)
- BigMat Awards Berlin (2015)
- International Spanish Architecture Prize (2015)
- Doctor Honoris Causa from Universidad San Pablo CEU (2018)
- Doctor Honoris Causa from Universidad Lusíada in Lisbon (2020)
- Doctor Honoris Causa from Universidad Nacional de Rosario, Argentina (2020)
- Doctor Honoris Causa from Università della Svizzera Italiana (2023)
- ACSF Award for Outstanding Achievement in New York (2023)
- Arco Award from the Official Association of Architects of Almería (2023)
In addition to these accolades, he was elected a full member of the Architecture Section of the Royal Academy of Fine Arts of San Fernando in Spain and an International Fellow of the Royal Institute of British Architects (RIBA) in 2014. He received the Piranesi Prize in Rome (2018), was named an Honorary Fellow by the American Institute of Architects (2019), and was awarded the Gold Medal of Architecture by the Consejo Superior de Colegios de Arquitectos de España (2019). In 2021, he received the National Spanish Architecture Award from the Ministry of Transport, Mobility and Urban Agenda, and in 2022, the Gold Badge of the Madrid College of Architects. In 2023, he was named an Honorary Member of the Official Association of Architects of Madrid.
Notable Works
Campo Baeza's architectural portfolio is diverse and internationally recognized. His notable works include:
- Turégano House and de Blas House, Madrid
- Gaspar House, Asencio House, and Guerrero House, Cádiz
- Rufo House, Toledo
- Moliner House, Zaragoza
- Olnick Spanu House, Garrison, New York
- House of the Infinite, Cádiz
- Cala House, Madrid
- BIT Center, Inca-Mallorca
- Public space Between Cathedrals, Cádiz
- Caja de Granada Savings Bank and the Museum of Memory of Andalucía, Granada
- Nursery for Benetton, Venice
- Offices in Zamora for the Regional Government of Castilla y León
- Sports Pavilion for the University Francisco de Vitoria, Madrid (2017)
- Extension of the Lycée Français, Madrid (ongoing)
- New bridge over the Piave River, Belluno, Venice (2020)
- New school for COAF Children of Armenia Found, Armavir, Armenia (2022)
- Arquia Bank’s new office, Burgos (2023)
- Office building in Miami Beach (scheduled for completion in 2024)
Publications and Exhibitions
Campo Baeza has authored numerous influential texts on architecture, including "La Idea Construida" [The Built Idea], "Pensar con las manos" [Thinking with Your Hands], and "Principia Architectonica." His works have been published in several languages, with recent titles including "Varia Architectonica" (2016), "Complete Works" by Thames & Hudson (2016), "Teaching to Teach" (2017), "Palimpsesto Architectonico" (2019), "Rewriting" (2020), "Trece trucos de Arquitectura" (2020), "Sapere Aude. Rewriting 2" (2021), "Festina Lente! Rewriting 3" (2021), "Seven Lessons in Architecture" (2023), and "Selected Works" by Rizzoli New York (2023).
His work has been exhibited globally, including notable venues such as Crown Hall by Mies van der Rohe at IIT Chicago, the Palladio Basilica in Vicenza, the Urban Center in New York, the Saint Irene Church in Istanbul, and the Tempietto of San Pietro in Montorio, Rome. His anthological exhibition at the prestigious MA Gallery of Toto in Tokyo (2009) traveled to the MAXXI Museum in Rome (2011). Other exhibitions include the American Academy of Arts and Letters in New York (2013), Pibamarmi Foundation in Vicenza (2013), School of Architecture of Valencia (2014), College of Architects in Cádiz (2015), Spanish Embassy of Iran in Tehran (2015), Oris House of Architecture in Zagreb (2016), Buffalo University of Architecture (2017), Museum of the University of Alicante (2018), Fundaçao EPD in Lisbon (2019), and IFEMA Madrid (2024).
Philosophy and Legacy
Campo Baeza is celebrated for his poetic approach to architecture, emphasizing simplicity, light, and space. His philosophy revolves around the interplay between natural and built environments, creating spaces that are both functional and transcendent. His legacy continues to influence the field of architecture, inspiring new generations of architects to explore the profound relationship between light, space, and human experience.
Timothy Reedy
 Timothy Reedy is the CEO of Arquitectonica, a global architecture, landscape architecture, interior design, and planning firm headquartered in Miami, Florida. Under his leadership, Arquitectonica has expanded its presence both nationally and internationally, driven by strong client relationships and high-profile projects.
Timothy Reedy is the CEO of Arquitectonica, a global architecture, landscape architecture, interior design, and planning firm headquartered in Miami, Florida. Under his leadership, Arquitectonica has expanded its presence both nationally and internationally, driven by strong client relationships and high-profile projects.
Career and Leadership at Arquitectonica
Timothy Reedy has been instrumental in driving the growth and success of Arquitectonica. His vision and strategic direction have led to the opening of new offices and the expansion of the firm's services. Reedy emphasizes the importance of combining local presence with global expertise to better serve clients, a philosophy that has guided Arquitectonica's operations and growth strategies.
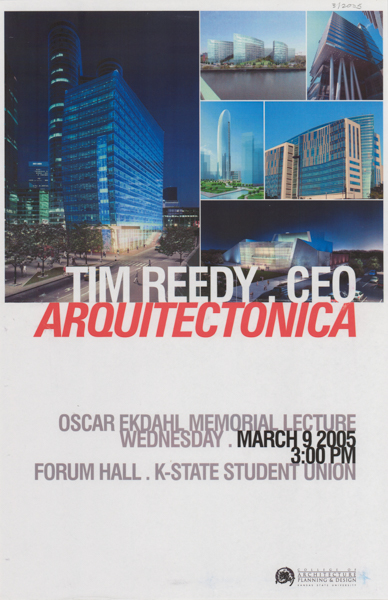 Expansion in Florida
Expansion in Florida
In a recent move to strengthen Arquitectonica's presence in Florida, Reedy announced the opening of a new office in West Palm Beach. He highlighted the firm's long-standing relationships and numerous high-profile projects in the region as key factors behind this decision. Reedy expressed excitement about the opportunities for growth that the new office would bring, both for clients and the firm.
“We have long had a presence in the region thanks to strong client relationships and high-profile projects,” Reedy said. “We see tremendous opportunities for growth in the region and are excited about the prospects this new office will provide for our clients and the firm.”
The West Palm Beach office is led by Vice President and Office Director Michelle Cintron, AIA, who has been with Arquitectonica for over 15 years. Cintron has played a crucial role in the firm's success in the region and is expected to continue driving its growth.
“Over the past several years, we have experienced a steady increase in clients within the market and are confident that this location will advantageously position the firm to extend our service offerings and continue to build upon our strong foundation in Florida,” Cintron said.
Recruiting and Talent Development
Arquitectonica, headquartered in Miami, actively recruits talent in South Florida, including architects, project managers, designers, and administrative support. The firm employs more than 600 people across its offices in New York, Los Angeles, Paris, Shanghai, Hong Kong, Manila, Lima, São Paulo, and West Palm Beach.
“Our clients want an architecture firm that has a local presence backed by global expertise, and our expansion into West Palm Beach is a natural step to better serve our clients in the region,” Reedy stated.
Vision for the Future
Timothy Reedy continues to focus on leveraging Arquitectonica's global reach and local expertise to deliver innovative and impactful architectural solutions. His leadership is marked by a commitment to client satisfaction, sustainable growth, and the development of a talented and diverse workforce.
David W. Orr
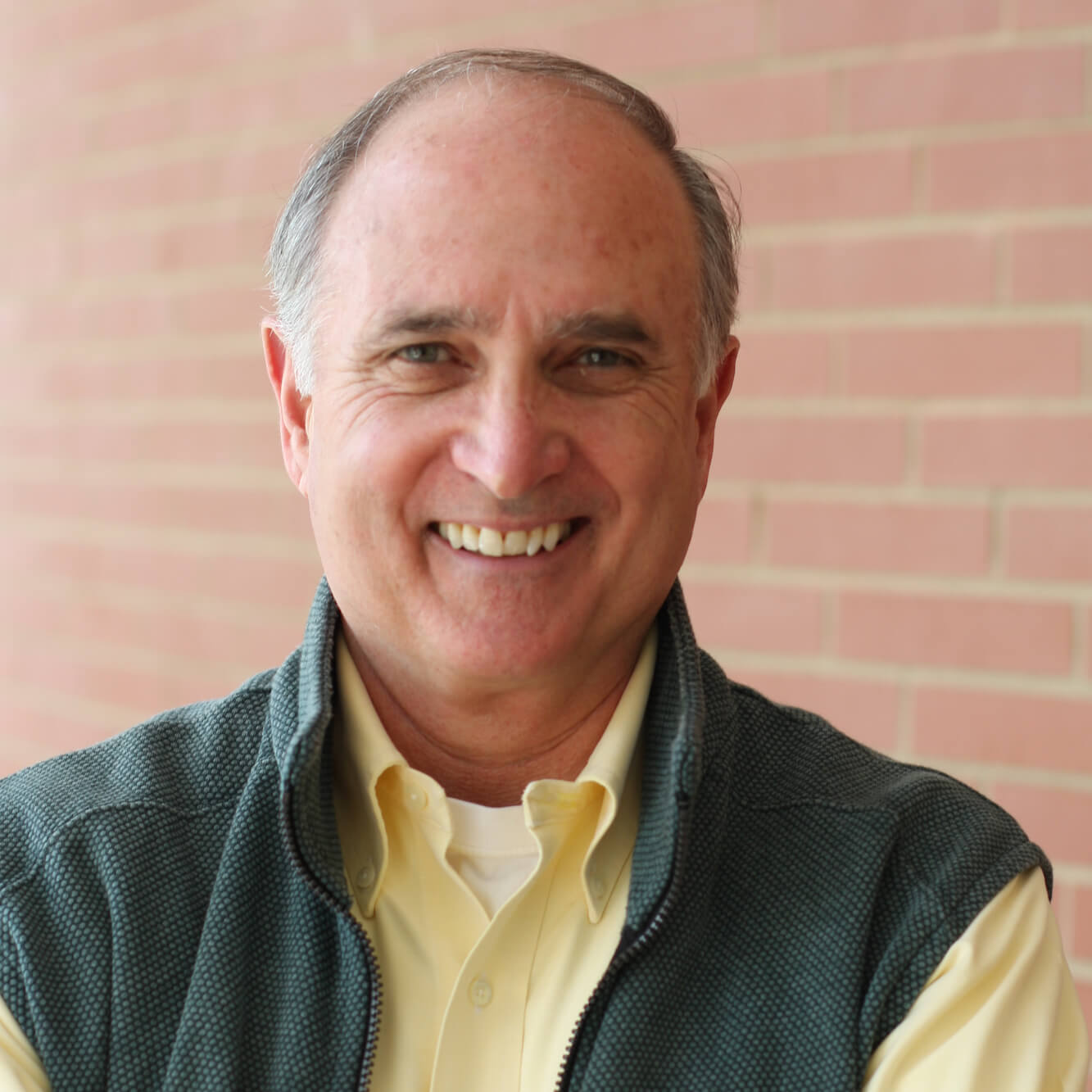 David W. Orr is an influential environmentalist, educator, writer, and visionary. He is the Paul Sears Distinguished Professor of Environmental Studies and Politics and serves as Special Assistant to the President of Oberlin College. Orr is best known for his founding role in The Oberlin Project, a pioneering initiative aimed at achieving full-spectrum sustainability through a joint venture between the town of Oberlin and Oberlin College to foster a thriving, sustainable, and environmentally friendly community.
David W. Orr is an influential environmentalist, educator, writer, and visionary. He is the Paul Sears Distinguished Professor of Environmental Studies and Politics and serves as Special Assistant to the President of Oberlin College. Orr is best known for his founding role in The Oberlin Project, a pioneering initiative aimed at achieving full-spectrum sustainability through a joint venture between the town of Oberlin and Oberlin College to foster a thriving, sustainable, and environmentally friendly community.
Education and Career
David Orr's career spans various fields including environmental studies, politics, environmental education, campus greening, green building, ecological design, and climate change. He has been a scholar in residence at Ball State University, the University of Washington, and other universities. He has lectured extensively across the U.S. and Europe, sharing his expertise and vision at hundreds of colleges and universities.
Contributions and Achievements
Orr has received numerous accolades for his work, including six honorary degrees and several prestigious awards. These include the Millennium Leadership Award from Global Green, the Bioneers Award, the National Wildlife Federation Leadership Award, and the Lyndhurst Prize, which recognizes individuals of exceptional moral character, vision, and energy. He has served as a trustee for notable organizations such as the Rocky Mountain Institute, the Aldo Leopold Foundation, and the Bioneers, and has been an advisor to ten foundations.
Green Campus Movement and Notable Projects
In 1987, Orr organized pioneering studies of energy, water, and materials use on several college campuses, which helped to launch the green campus movement. In 1989, he organized the first-ever conference on the impacts of climate change on the banking industry, co-sponsored by then-Governor Bill Clinton and featuring leading climate scientists.
In 1996, Orr spearheaded the design of the Adam Joseph Lewis Center for Environmental Studies at Oberlin College, the first substantially green building on a U.S. college campus. The center, which purifies all of its wastewater and is powered entirely by sunlight, was recognized by the U.S. Department of Energy as one of "Thirty Milestone Buildings in the 20th Century" and praised by The New York Times. The story of the building is detailed in Orr's books *The Nature of Design* (Oxford, 2002) and *Design on the Edge* (MIT, 2006).
In 2000, Orr proposed the goal of carbon neutrality for colleges and universities in an influential article in the *Chronicle of Higher Education*. He subsequently organized and funded efforts to define a carbon-neutral plan for Oberlin College, a commitment that has since been adopted by hundreds of institutions.
Publications
David Orr is the author of seven books and co-editor of three others. His seminal work *Ecological Literacy* (SUNY, 1992) was lauded as a "true classic" by Garrett Hardin. His book *Earth in Mind* (1994/2004) received praise from notable figures such as biologist E. O. Wilson and writer Wendell Berry. Orr's writings have been compiled in *The Essential David Orr* (Island Press, 2010), which covers his contributions from 1985 to 2010. Other notable works include *The Nature of Design* (Oxford, 2002), *Design on the Edge* (MIT, 2006), and recent publications such as *Teaching to Teach* (2017), *Palimpsesto Architectonico* (2019), *Rewriting* (2020), *Trece trucos de Arquitectura* (2020), and *Sapere Aude. Rewriting 2* (2021).
Legacy and Vision
David Orr's vision for a sustainable future is chronicled in the Fall 2011 edition of the Oberlin Alumni Magazine. His efforts in education, sustainable design, and environmental activism continue to inspire and train new generations of students and professionals dedicated to solving environmental problems. Through his work, Orr has left an indelible mark on the fields of environmental studies and sustainability, championing innovative solutions and collaborative efforts to address the pressing challenges of climate change and environmental degradation.
Ekdahl Lectures 2006
Mikko Heikkinen
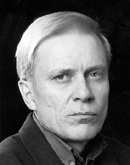 Mikko Heikkinen is a prominent Finnish architect and co-founder of Heikkinen – Komonen Architects, an architectural firm established in Helsinki in 1974 with Markku Komonen. The firm is renowned for its unique fusion of minimalism, high-technology, and Abstract Expressionism, exemplified by landmark projects such as the Vuotalo Cultural Centre in Helsinki and the Heureka Science Centre in Vantaa.
Mikko Heikkinen is a prominent Finnish architect and co-founder of Heikkinen – Komonen Architects, an architectural firm established in Helsinki in 1974 with Markku Komonen. The firm is renowned for its unique fusion of minimalism, high-technology, and Abstract Expressionism, exemplified by landmark projects such as the Vuotalo Cultural Centre in Helsinki and the Heureka Science Centre in Vantaa.
Early Life and Education
Details about Mikko Heikkinen's early life and education are not widely documented. His architectural career gained significant attention with the founding of Heikkinen – Komonen Architects.
Career and Major Works
Mikko Heikkinen, alongside Markku Komonen, has made significant contributions to modern architecture through their firm's innovative and distinctive designs. Their projects often juxtapose stark concrete elements with colorful high-tech metal structures and large glazed surfaces. Key projects include:
- Heureka Science Centre, Vantaa, Finland (1989):** A celebrated science center featuring innovative design elements.
- Rovaniemi Airport, Rovaniemi, Finland (1992; Extension, 2000):** A significant transportation hub in northern Finland.
- European Film College, Ebeltoft, Denmark (1993):** An educational facility for aspiring filmmakers.
- Embassy of Finland, Washington, D.C., United States (1994):** A diplomatic building representing Finland in the U.S.
- Juminkeko, the Information Centre for Kalevala and Karelian Culture, Kuhmo (1999):** A cultural center dedicated to Finnish heritage.
- Max Planck Institute for Molecular Cell Biology and Genetics, Dresden, Germany (2000):** A state-of-the-art research facility.
- Vuotalo Vuosaari Culture Centre, Helsinki, Finland (2000):** A cultural hub in the Finnish capital.
- Mediacenter Lume, Aalto University School of Art and Design, Helsinki, Finland (2000):** A media center at a prestigious design school.
- Emergency Services College, Kuopio, Finland (1988–2005):** A training facility for emergency services.
- Hämeenlinna Regional Archive, Hämeenlinna, Finland (2010):** A regional archive building.
Flooranaukio Housing, Helsinki (2012):** A residential project emphasizing local identity.
Additionally, Heikkinen – Komonen Architects have completed several humanitarian projects in Guinea, West Africa, based on local building traditions, including elementary schools and a school for chicken farmers.
Awards and Recognition
Mikko Heikkinen's work has been widely recognized, earning numerous awards and accolades:
Heinrich Tessenow Medal (2003)
International Award for Innovative Technology in Architecture, 2nd prize, Venice Biennale (1990) for Heureka
Publications and References
The work of Heikkinen and Komonen has been extensively documented and analyzed in several publications:
- Peter Davey, *"Heikkinen & Komonen," Current Architecture Catalogues*, Watson-Guptill Publications, 1994.
- Roger Connah, *"The end of Finnish architecture, or Ciao Potemkin,"* Rakennustieto, Helsinki, 1994.
- Douglas E. Graf, *"Heureka: Formal Analysis,"* Datutop 18, Tampere, 1996.
- William Morgan (ed.) with introduction by Juhani Pallasmaa, *"Heikkinen + Komonen,"* The Monacelli Press, New York, 2000.
- Pentti Kareoja, *"Local Identity - Flooranaukio Housing,"* Architectural Record, March 2013.
- *"Mikko Heikkinen and Markku Komonen, interview by Petra Čeferin,"* il Progetto, 15/2003.
- *"Locating Sacredness, interview with Markku Komonen by Ketty Brocca,"* Laboratorio 09 numero 7, 2009.
- Mikko Heikkinen, *"Reindeer Droppings – Random Remarks on Architecture,"* Arkkitehti 3/2011.
- Kristo Vesikansa, Laavu prefab home, *"Refined Primitive Hut,"* Arkkitehti 5/2007.
Legacy
Mikko Heikkinen's architectural vision has significantly influenced contemporary architecture in Finland and beyond. His commitment to integrating advanced technology with minimalist aesthetics has set a high standard in modern architectural practice.
Ekdahl Lectures 2007
Miguel Ángel Roca
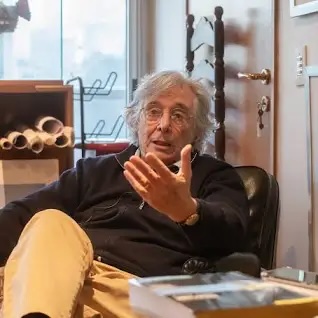 Miguel Ángel Roca (born April 12, 1936, in Córdoba, Argentina) is a renowned Argentine architect and urban planner known for his distinctive approach to shapes, materials, and color in his architectural works. His career, which began in the mid-1960s, is marked by a significant body of work that has become integral to the architectural landscape of Córdoba, his hometown. Roca's influence extends beyond Argentina, with notable projects in various countries around the world.
Miguel Ángel Roca (born April 12, 1936, in Córdoba, Argentina) is a renowned Argentine architect and urban planner known for his distinctive approach to shapes, materials, and color in his architectural works. His career, which began in the mid-1960s, is marked by a significant body of work that has become integral to the architectural landscape of Córdoba, his hometown. Roca's influence extends beyond Argentina, with notable projects in various countries around the world.
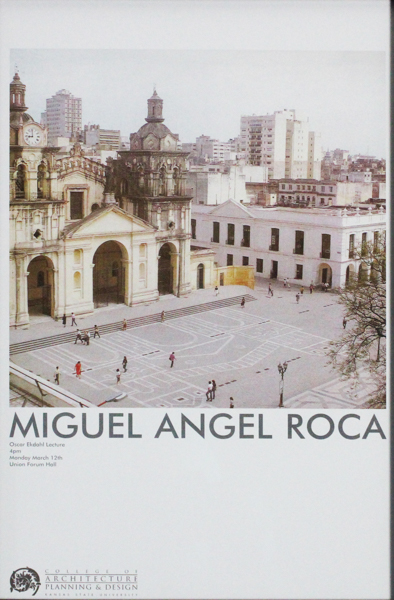 Early Life and Education
Early Life and Education
Born and raised in Córdoba, Argentina, Miguel Ángel Roca's early life and educational background have shaped his profound connection to his hometown. Details about his specific educational path are not widely documented, but his formative years in Córdoba have had a lasting impact on his architectural vision.
Career and Major Works
Miguel Ángel Roca's career took off in the mid-1960s, and he quickly became a prominent figure in Argentine architecture. His work is characterized by a unique handling of shapes, materials, and colors, setting his designs apart. Key projects in Córdoba, alongside those by Togo Díaz, have become landmarks in the city's architectural identity. His extensive portfolio includes projects in various international locations, showcasing his versatility and global reach.
Notable works by Miguel Ángel Roca include:
- Various influential buildings in Córdoba, Argentina
- Projects in France, South Africa, Singapore, Hong Kong, Uruguay, Morocco, Bolivia, and Chile
International Impact
Roca's architectural prowess is not confined to Argentina. His international projects have earned him recognition in countries such as France, South Africa, Singapore, Hong Kong, Uruguay, Morocco, Bolivia, and Chile. His ability to adapt his architectural principles to diverse cultural contexts has solidified his reputation as a versatile and innovative architect.
Conferences and Publications
Throughout his career, Miguel Ángel Roca has actively participated in numerous conferences and competitions, contributing to the global discourse on architecture and urban planning. His insights and expertise are also reflected in a large number of articles and studies he has published, further establishing his influence in the field.
Legacy
Miguel Ángel Roca's architectural legacy is deeply intertwined with the city of Córdoba, where his works form an essential part of the city's architectural character. His innovative use of shapes, materials, and color continues to inspire architects and urban planners in Argentina and beyond. Roca's contributions to architecture and urban planning have left an indelible mark on the built environment, both locally and internationally.
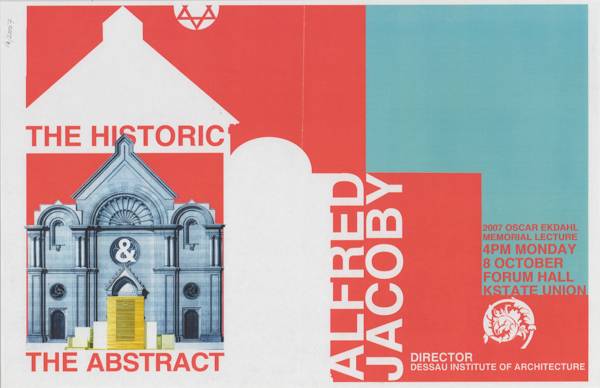 Title: The Historic and The Abstract
Title: The Historic and The Abstract
Description: Alfred Jacoby is director of Dessau International Architecture at Anhalt University of Applied Science at the Bauhaus of Dessau, Germany. He has a master's degree from Cambridge University in England, and an architecture degree from the Eidgenossische Technische Hochschule, the Federal Swiss Institute of Technology in Zurich. He maintains an architectural practice in Frankfurt am Main and is a member of Bund der Deutschen Architekten, the German association of architects. He has lectured in Germany, Sweden, Switzerland, the United States, South America, Israel and China. He also was a 2007-2008 Ekdahl lecturer for K-State's College of Architecture, Planning and Design.
 Alfred Jacoby
Alfred Jacoby
Alfred Jacoby (born 1950) is a prominent German architect and architectural lecturer, best known for his significant contributions to synagogue architecture in post-war Germany. He has played a pivotal role in developing a modern Jewish religious architectural vernacular. Jacoby is also recognized for his teaching positions as a lecturer and professor of architecture and maintains an active architectural practice in Frankfurt am Main.
Early Life and Education
Alfred Jacoby was born in 1950 in Offenbach, Germany, to a Polish father. He pursued his architectural education at prestigious institutions, including the University of Cambridge and the Eidgenössische Technische Hochschule (ETH) in Zurich, Switzerland. These formative experiences laid the foundation for his innovative approach to architecture.
Architectural Career
Jacoby is credited with being the first post-war architect in Germany to develop a distinctive Jewish vernacular for synagogue buildings, earning him recognition as Germany's leading synagogue architect. His work is characterized by a thoughtful integration of modern design principles with traditional Jewish elements, creating spaces that resonate with both contemporary and historical significance.
Notable Projects
Some of Jacoby's most significant works include various synagogues across Germany, which serve as symbols of faith, reconciliation, and optimism in the post-war era. His designs are noted for their innovative use of space, light, and materials, contributing to the architectural and cultural revival of Jewish communities in Germany.
Academic Contributions
From 2000 to 2017, Alfred Jacoby served as the Director of the Dessau Institute of Architecture at the Anhalt University of Applied Sciences, Bauhaus Dessau. During his tenure, he influenced a generation of architects through his teachings and leadership, promoting architectural excellence and innovation.
Publications
While the specific list of Jacoby's publications is not extensive, one notable contribution is:
- Jacoby, A. (2001). "Synagogenbau in Deutschland nach dem Krieg." Kunst und Kirche: Präsidium des Evangelischen Kirchenbautages in Verbindung mit dem Institut für Kirchenbau und kirchliche Kunst der Gegenwart an der Philipps-Universität Marburg. pp. 211–214.
Further Reading
For more insights into Alfred Jacoby's work and impact, the following references provide additional information:
- Hammer-Schenk, Harold (1988). In Schwarz, Hans-Peter (ed.). *Die Architektur der Synagoge*. Deutsches Architekturmuseum, Klett-Cotta. ISBN 978-3-608-76272-3.
- Hein, Rainer (10 November 2013). "Neue Synagoge in Darmstadt: Zeichen des Glauben, der Versöhnung und Zuversicht." *Frankfurter Allgemeine*.
- Bernstein, Fred (12 November 2000). "Display Examines Synagogue Design." *The New York Times*.
- Necker, Sylvia (1 June 2017). "Synagogues at the Intersection of Architecture, Town, and Imagination." In Lässig, Simone; Rürup, Miriam (eds.). *Space and Spatiality in Modern German-Jewish History*. Berghahn Books. p. 170. ISBN 978-1-78533-554-9.
- Singer, David, ed. (1996). "Federal Republic of Germany: Synagogue boom." *American Jewish Year Book*. 96. VNR AG: 292.
- Engel, Matthew (23 May 2018). "Germany reclaimed: Berlin's Jewish revival." *New Statesman*.
- "Architektur und Geoinformation: Prof. Alfred Jacoby." Hochschule Anhalt. Anhalt University of Applied Sciences.
Jacoby's enduring legacy in the field of architecture, particularly in synagogue design, continues to influence and inspire. His work not only enhances the physical landscape but also strengthens the cultural and spiritual fabric of Jewish communities in Germany and beyond.
Ekdahl Lectures 2009
Title: Big Ideas from a Small Place
Description: The lecture will focus on Dunlop's involvement in developing the Hazelwood School, a school for children who are deaf and blind. The school has won multiple design awards and has been written about widely, including in the Architectural Record.
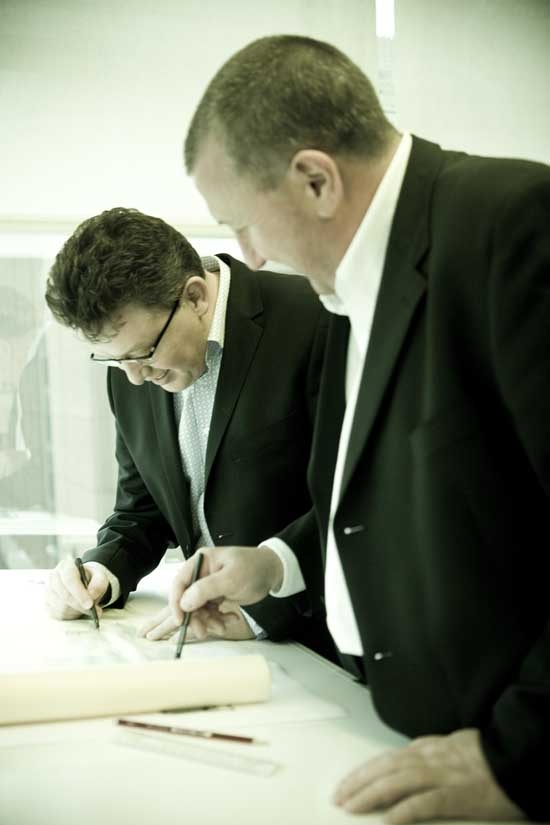 Alan Dunlop
Alan Dunlop
Alan Dunlop (born in Glasgow, Scotland) is a prominent Scottish architect and educator known for his innovative designs and significant contributions to architectural education. He co-founded the architecture practice Gordon Murray & Alan Dunlop Architects (abbreviated as gm+ad and Murray Dunlop) with Gordon Murray in 1996. The firm was based in Glasgow, Scotland, and was dissolved in April 2010.
Early Life and Education
Alan Dunlop was born and raised in Glasgow. He pursued his architectural education at the Mackintosh School of Architecture, Glasgow School of Art, where he developed his distinctive approach to architecture.
Architectural Practice
In 1996, Dunlop co-founded Gordon Murray & Alan Dunlop Architects with Gordon Murray. The practice became known for its bold, contemporary designs and was responsible for several notable projects in Glasgow and Edinburgh. Key works included the copper-clad Radisson Hotel on Glasgow's Argyle Street and the steel-clad Spectrum Building on Blythswood Street. The firm also designed an artists' retreat for the grounds of Dunderave Castle in Argyll, utilizing cottages originally designed by Robert Lorimer.
Publications and Awards
The practice published two books showcasing their work: *Challenging Contextualism* (2003) and *Curious Rationalism* (2006). Throughout its existence, gm+ad won multiple architectural awards and prizes, highlighting the firm's impact on contemporary Scottish architecture.
Teaching and Academic Roles
Alan Dunlop has held numerous teaching positions at prestigious institutions. He has taught architecture in Manchester, Liverpool, and Glasgow. He has served as a visiting professor at the Scott Sutherland School of Architecture at Robert Gordon University in Aberdeen. In 2010, he was the Regnier Visiting Chair of Architecture at Kansas State University and the Mahlum Endowed Lecturer at the Department of Architecture at the University of Washington, Seattle.
After the dissolution of gm+ad in 2010, Dunlop continued to practice and teach architecture. He holds the position of Visiting Professor of Architecture and Honorary Chair in Contemporary Architectural Practice at the University of Liverpool, and he continues his role as Visiting Professor of Architecture at Robert Gordon University.
Controversies
Alan Dunlop resigned from the editorial board of *Prospect* magazine after the Glasgow Harbour project, in which gm+ad were involved, was nominated for the magazine's "Carbuncle Award."
Legacy
Alan Dunlop is recognized for his contributions to both the practice and education of architecture. His innovative designs and commitment to architectural education have left a lasting impact on the field.
Further Reading
- Davey, Peter. "Heikkinen & Komonen." Current Architecture Catalogues, Watson-Guptill Publications, 1994.
- Connah, Roger. "The End of Finnish Architecture, or Ciao Potemkin." Rakennustieto, Helsinki, 1994.
- Graf, Douglas E. "Heureka: Formal Analysis." Datutop 18, Tampere, 1996.
- Morgan, William, ed. "Heikkinen + Komonen," The Monacelli Press, New York, 2000.
- Kareoja, Pentti. "Local Identity - Flooranaukio Housing," Architectural Record, March 2013.
- Čeferin, Petra. "Mikko Heikkinen and Markku Komonen." *Il Progetto*, 15/2003.
- Brocca, Ketty. "Locating Sacredness, interview with Markku Komonen." *Laboratorio 09*, numero 7, 2009.
- Vesikansa, Kristo. "Laavu Prefab Home, Refined Primitive Hut." *Arkkitehti*, 5/2007.