Ekdahl Lecture Series
Spring 2026
February 11 | 4:30pm | Regnier Forum
Verda Alexander, Co-Founder Studio O+A
Lecture title: “Break the Practice — Why Design Needs Disruptors Now”
Verda Alexander is a designer, activist, and creative leader whose work champions a future where design places the planet and people at its center. With a career rooted in expanding the possibilities of design, she brings a bold vision to the intersection of climate action, social justice, and art—challenging traditional boundaries and advocating for meaningful change across the built environment.
A passionate communicator and thought leader, Verda writes and speaks widely about the future of work and the urgent role designers must play in responding to the climate crisis. She co-hosts Break Some Dishes, a podcast that sparks provocative conversations with industry disruptors and innovators on tackling climate challenges through design.
Verda actively engages in grassroots and industry-wide initiatives to drive collective climate action. She is a member of XR SF Bay Area’s Art Working Group, where she contributes to creative activism and public engagement efforts. She also serves as Co-Chair of the Climate Reality Project’s Business Engagement Team, working to mobilize design and business communities toward climate-positive practices. Most recently, she joined the Diversity in Design Collaborative as Co-Chair of the Awareness and Activation team, advocating for equity and broader representation across the design fields.
Through her leadership, advocacy, and creative practice, Verda Alexander continues to influence how designers think, collaborate, and act—ensuring that design remains a force for environmental stewardship and social transformation.
February 16 | 4:30pm | Regnier Forum
Nader Tehrani
Lecture title: The Sixth Elevation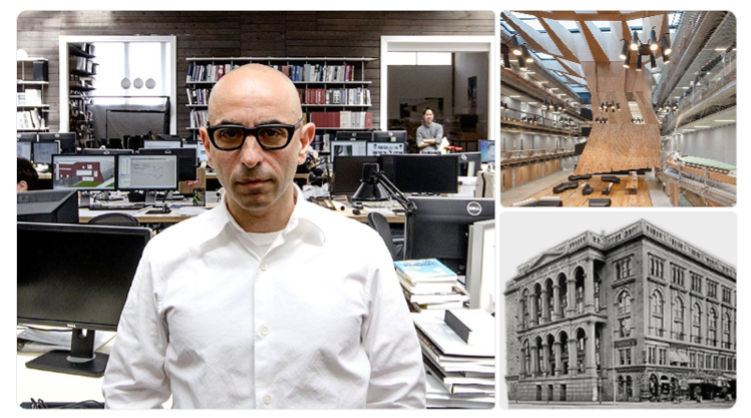
Nader Tehrani is an internationally recognized architect and educator whose work pushes the boundaries of material innovation, tectonics, and the role of design in shaping contemporary culture. As Founding Principal of NADAAA, a practice spanning archtecture, urbanism, interiors, and fabrication, Tehrani has earned a reputation for transforming complex constraints into inventive, construction-driven design solutions. His award-winning projects — including multiple architecture school buildings — demonstrate a powerful belief that the built environment can also serve as a pedagogical platform.
Tehrani’s career reflects a dual dedication to professional practice and academic leadership. He served as Head of the Department of Architecture at MIT before becoming Dean of The Irwin S. Chanin School of Architecture at The Cooper Union, where he guided the institution through a critical period of strategic renewal. His teaching has influenced generations of designers at institutions such as Harvard GSD, RISD, Georgia Tech, and the University of Toronto.
Among his many honors, Tehrani has received the Cooper-Hewitt National Design Award, the Arnold W. Brunner Memorial Prize from the American Academy of Arts and Letters, and numerous international architecture awards. With a global perspective shaped by his multicultural upbringing, Tehrani continues to redefine how architecture is imagined, constructed, and taught.
March 25 | 4:30pm | Regnier Forum
Dan Snow
Lecture title: Hand-Built Stonework: An Anbcient Culture of Immediate Creation

Dan Snow is a master craftsman, landscape architect, and maker whose forty-year career has been dedicated to re-imagining the relationship between people, place, and natural materials. Based in Vermont, he specializes in dry-stone construction and site-specific environmental art — creating landscapes that are both functional and deeply evocative. Dansnow Stoneworks+2Dansnow Stoneworks+2
Raised in Windham County, Vermont, Dan built his first home in 1975. TCLF+1 He studied at the Pratt Institute and, after assisting sculptors in New York, returned to Vermont to develop his distinct body of work blending craft, sculpture, and landscape. Dansnow Stoneworks+1
Dan’s work ranges from practical landscape stonework — walls, stairways, bridges, seating, and other structures — to immersive sculptural installations: “garden follies,” grottoes, abstract land-art pieces, and large-scale environmental compositions. Dansnow Stoneworks+2Kasini House+2 Many of these stoneworks are walkable, climbable, or visually interactive, inviting people to experience the landscape as both participant and observer. Dansnow Stoneworks+2The Gardener's Eden+2
In addition to his built work, Dan is a recognized author and educator. He wrote In the Company of Stone (2001), Listening to Stone (2008), and The Solitary Stoneworker (2018), sharing insights into his philosophy, techniques, and the heritage of stone craft. Dansnow Stoneworks+2Kasini House+2 He lectures internationally, leads workshops in dry-stone construction, and mentors new generations of land artists and wallers — drawing on his certification as a Mastercraftsman and instructor through the Dry Stone Walling Association of Great Britain (DSWA-GB). thestonetrust.org+1
Whether restoring a historic wall, designing a stone bridge, or inventing otherworldly rock formations, Dan Snow’s work blends rigorous craft with poetic imagination — transforming raw earth and stone into landscapes that speak to history, memory, and the human impulse to shape and belong.
Fall 2025
From Skyline to Streetlife: Performance and Public Engagement in Tall Buildings
Wednesday, October 22, 2025 | 2:00pm | Regnier Forum, Regnier Hall
Join us for an afternoon exploring the evolving world of tall building design and renewal. This symposium brings together two distinguished voices shaping the skylines of today and tomorrow. One, a global architect known for designing supertall towers with an emphasis on performance, sustainability, and urban integration. The other, a project leader behind the transformative reimagining of Chicago’s Willis Tower base, focused on making iconic architecture more accessible, livable, and user-centered.
Through back-to-back lectures followed by a moderated discussion, this event will explore how tall buildings can balance bold vision with human-scale experience—redefining both global cities and local communities in the process.

Gordon Gill, FAIA, is one of the world’s foremost exponents of performance-based architecture. Ranging from the world’s tallest buildings to sustainable communities, his work is driven by his philosophy that there is a purposeful relationship between formal design and performance; that there is a Language of Performance, which is the basis of his practice: Form Follows Performance.
His approach is based on an ecologically conscious philosophy that sets new standards for the relationships between the built and natural environment. His buildings and urban projects have transformed cityscapes and defined as well as restored city centers around the world.
A founding partner of award-winning Adrian Smith + Gordon Gill Architecture (AS+GG), Gordon’s work includes the design of the world’s first net zero-energy skyscraper, Pearl River Tower in Guangzhou, China (designed at SOM Chicago); the world’s first large-scale positive energy building, Masdar Headquarters; the next world’s tallest tower, Jeddah Tower in Jeddah Saudi Arabia; and most recently Al Wasl Plaza, the open space for the centerpiece of Expo 2020 Dubai featuring an intricate domed trellis that is the world’s largest immersive projection experience and the design of Astana Expo 2017 and its sustainable legacy community in Astana, Kazakhstan. These landmark projects pursue energy independence by harnessing the power of natural forces on site and striking a balance with their environmental contexts.
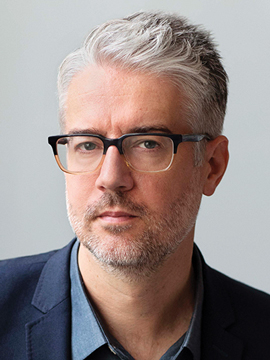 Michael Townsend, LEED AP, AIA, Mixed Use & Retail Centers Leader, Design Director, Principal is an award-winning Design Director and Mixed Use & Retail Centers Leader for Gensler’s North Central region. A Principal based in Gensler’s Chicago office, he brings nearly 20 years of design experience on large-scale commercial, retail, workplace, civic, aviation, hospitality, and education work across the U.S. and Asia. He strives to bring thoughtful investigation to every facet of projects and demonstrates a strong commitment to sustainability. Michael develops, shepherds, and communicates design and vision on some of the firm’s most complex projects, balancing forward-thinking creativity with a foundation of informed strategy.
Michael Townsend, LEED AP, AIA, Mixed Use & Retail Centers Leader, Design Director, Principal is an award-winning Design Director and Mixed Use & Retail Centers Leader for Gensler’s North Central region. A Principal based in Gensler’s Chicago office, he brings nearly 20 years of design experience on large-scale commercial, retail, workplace, civic, aviation, hospitality, and education work across the U.S. and Asia. He strives to bring thoughtful investigation to every facet of projects and demonstrates a strong commitment to sustainability. Michael develops, shepherds, and communicates design and vision on some of the firm’s most complex projects, balancing forward-thinking creativity with a foundation of informed strategy.
Spring 2025
Hsin-Chun Wang | HCWD Studio
Friday, February 14, 2025 | 12:30pm | Regnier Forum, Regnier Hall
 Hsin-Chun Wang & Ye Liu, Founders of HCWD Studio, are based in New York City. They are one of the 50 Young Professionals of Red Dot 2016, 2016 Best Designers/Best Design Studio from International Furniture Fair Singapore and the nominees of German Design Awards 2016. Their studio practices in art, furniture and architectural design.
Hsin-Chun Wang & Ye Liu, Founders of HCWD Studio, are based in New York City. They are one of the 50 Young Professionals of Red Dot 2016, 2016 Best Designers/Best Design Studio from International Furniture Fair Singapore and the nominees of German Design Awards 2016. Their studio practices in art, furniture and architectural design.
HYFEN a design collection of home goods and furniture, created and curated by HCWD Studio and collaborated designers worldwide, focuses on bridging human sense, physics, material and geometry, looks into the essence of routine subjects and links them together to create strange-familiar new objects that recompose how we interact with environment and daily life.
Their works strike to rediscover the using experience of daily object, and redefine the relationship between human scale, space and landscape. They work at the intersection of functionality and sensibility, dedicate to integrate elegant form with sense. They refine details and follow the nature of material with challenging ideas to create design with meanings and to provide solution for improving.
Patterhn Ives
Monday, February 24, 2025 | 4:30pm | Regnier Forum, Regnier Hall

Kansas State University College of Architecture, Planning & Design (APDesign) is thrilled to host the esteemed partners of Patterhn Ives—Anna B. Ives, Eric R. Hoffman, and Tony A. Patterson—as part of the Spring 2025 Ekdahl Lecture Series. This lecture, titled "Care & Curiosity," will offer an inspiring exploration of architectural practice through the lens of place, memory, and meaning.
Lecture Overview: "Care & Curiosity"
Through three short stories, the partners of Patterhn Ives will delve into the timeless spirit of Place, showcasing work that strives to create a positive, lasting impact. Guided by principles of careful listening, focused observation, environmental stewardship, and collaboration, the lecture will explore how unfound potential is captured through:
- Care & Curiosity
- Memory & Meaning
- Poetic & Pragmatic
- Obstacles & Opportunities
Attendees will gain insight into the firm’s thoughtful approach to design, which blends criticality and innovation to craft spaces that resonate deeply with communities.
About the Speakers
Anna B. Ives, AIA NCARB LEED BD+C CDT
Anna Ives serves as the managing partner of Patterhn Ives and has an impressive portfolio of award-winning community-focused projects, higher education facilities, and historic restorations. A graduate of Bryn Mawr College and Columbia University, Anna’s unique background in economics and international finance enhances her critical and thoughtful approach to design. Her dedication to management, rigor, and persistence continues to foster trust and collaboration within the industry.
Eric R. Hoffman, AIA NCARB LEED AP
With over 25 years of experience, Eric Hoffman is a founding partner of Patterhn Ives and a recipient of the National AIA Young Architects Award. Eric’s portfolio includes significant contributions to cultural and academic projects, such as the Walker Art Center and St. Louis Art Museum expansions. As a Professor of Practice, Eric’s mentorship and innovation in architecture have shaped the next generation of practitioners.
Tony A. Patterson, Associate AIA
Tony Patterson is a founding partner of Patterhn Ives, known for his clarity in design and execution. His career includes notable collaborations with Marlon Blackwell Architects and MacKay-Lyons Sweetapple Architects. Tony’s focus on community, climate, and culture has influenced award-winning projects across the architectural landscape. As a visiting instructor at Washington University and lecturer at the University of Michigan, Tony continues to inspire students and professionals alike.
About Patterhn Ives
Patterhn Ives is a nationally recognized architecture and design studio dedicated to innovation, community, and collaboration. Their work is characterized by an emphasis on place, memory, and a poetic approach to problem-solving, which creates spaces that resonate deeply with their users.
Andrew Rumbach | Urban Institute
Monday, April 7, 2025 | 4:30pm | Regnier Forum, Regnier Hall
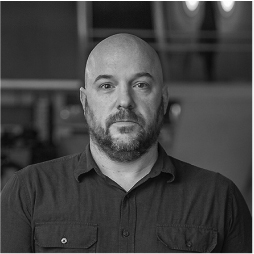
Andrew Rumbach, Senior Fellow at the Urban Institute where he coleads the Climate and Communities practice area in the Housing and Communities Division.
Andrew Rumbach is a mixed-methods researcher who studies household and community risk to natural hazards and climate change. He is especially interested in how federal, state, and local government plans and policies shape hazard mitigation, climate adaptation, and community disaster recovery. He has studied numerous federal and state-declared disaster events and has written about affordable housing and disaster vulnerability, land-use policy and environmental risk, the vulnerability of cultural and historic resources to disasters and climate extremes, and rural governance of disasters. His writing has appeared in such venues as the Journal of the American Planning Association, Housing Studies, Habitat International, and the Journal of Urban Affairs. His research has been supported by the National Science Foundation; the National Academies of Sciences, Engineering, and Medicine; the Natural Hazards Center; the Rockefeller Foundation, and others.
Rumbach earned a BA in political science from Reed College and a PhD and MRP in city and regional planning from Cornell University.
APDesign Celebrates the 50th Anniversary of the Ekdahl Lecture Series - October 23 & 24
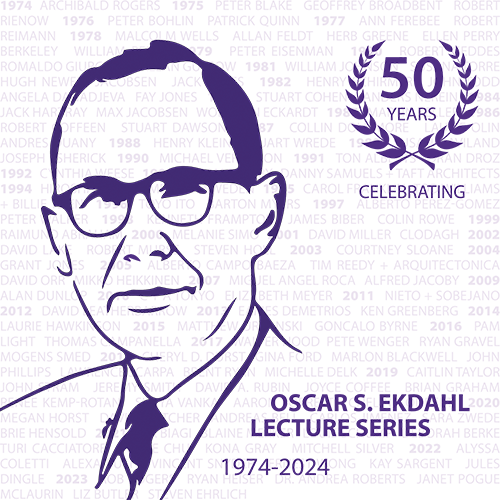 The College of Architecture, Planning & Design (APDesign) at Kansas State University is proud to announce the 50th Anniversary of the Ekdahl Lecture Series. This milestone will be celebrated with a series of special lectures and a discussion panel from October 23 to October 24, 2024, featuring prominent speakers from the fields of landscape architecture, design, and structural engineering.
The College of Architecture, Planning & Design (APDesign) at Kansas State University is proud to announce the 50th Anniversary of the Ekdahl Lecture Series. This milestone will be celebrated with a series of special lectures and a discussion panel from October 23 to October 24, 2024, featuring prominent speakers from the fields of landscape architecture, design, and structural engineering.
Wednesday, October 23, 2024
 10:00 AM – Laurie Olin, FASLA | The Olin Studio
10:00 AM – Laurie Olin, FASLA | The Olin Studio
A legendary figure in landscape architecture, will share insights from his vast career in designing public parks, residential gardens, and corporate campuses. A professor at the University of Pennsylvania and founder of the renowned firm OLIN, Olin has left a lasting mark on the world of landscape architecture.
 4:30 PM – Jenny Myers | RIOS
4:30 PM – Jenny Myers | RIOS
With over 15 years of experience in architecture, product design, and environmental design, Myers will present her interdisciplinary approach to design thinking. Her holistic process has driven visionary projects from custom lighting collections to major urban libraries, positioning her as a leader in modern design innovation.
Thursday, October 24, 2024
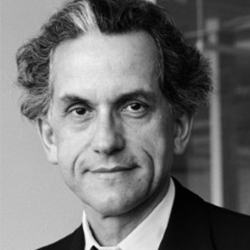 10:00 AM – Guy Nordenson | Guy Nordenson and Associates
10:00 AM – Guy Nordenson | Guy Nordenson and Associates
Renowned structural engineer Guy Nordenson will deliver a lecture on his work in climate adaptation and structural engineering. As a professor at Princeton University and founder of his own firm, Nordenson has been at the forefront of waterfront development research, including his post-Hurricane Sandy contributions to New York’s climate resilience efforts.
Panel Discussion and Reception – Following the lectures, a panel discussion featuring all speakers will offer attendees a chance to engage in a dialogue about the future of architecture, design, and planning. A reception will follow, providing an opportunity for informal discussions and networking.
These events promise to inspire students, faculty, professionals, and the public alike, as they explore the role of design and architecture in shaping a sustainable future.
About the Ekdahl Lecture Series
Since its establishment in 1974, the Ekdahl Lecture Series has been a prominent feature of APDesign’s public programming, attracting leading voices in architecture and design to Kansas State University. The series honors Oscar S. Ekdahl, whose passion for innovation continues to inspire new generations of architects and designers.